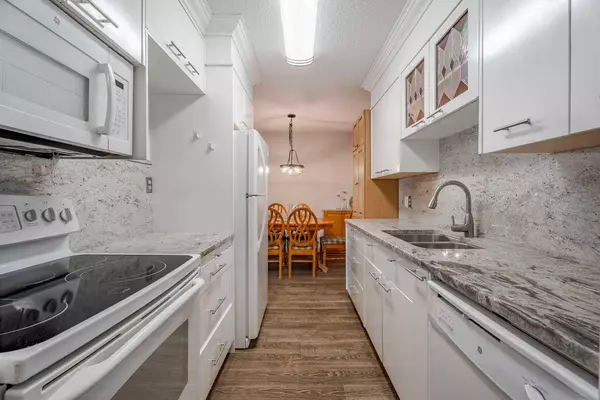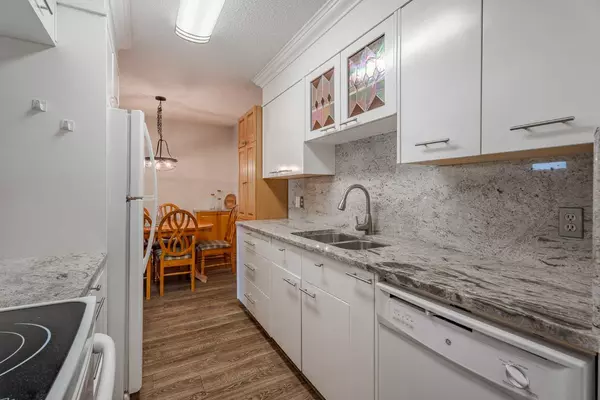$255,500
$259,000
1.4%For more information regarding the value of a property, please contact us for a free consultation.
2 Beds
1 Bath
826 SqFt
SOLD DATE : 07/12/2024
Key Details
Sold Price $255,500
Property Type Condo
Sub Type Apartment
Listing Status Sold
Purchase Type For Sale
Square Footage 826 sqft
Price per Sqft $309
Subdivision Varsity
MLS® Listing ID A2145041
Sold Date 07/12/24
Style Apartment
Bedrooms 2
Full Baths 1
Condo Fees $618/mo
Originating Board Calgary
Year Built 1976
Annual Tax Amount $1,300
Tax Year 2024
Property Description
Amazing location. Great views. Updated. Top floor. That is what you will find in this beautiful Varsity condo! Located across from Market Mall and an easy walk to Bowmont Park, the location of this building is fabulous! Enjoy unobstructed East views and sip your morning coffee on the private balcony. There is new carpet and paint, and the bathroom was updated with a walk in shower, updated vanity and tile work. And let’s talk about this kitchen!! Crisp white cabinetry with crown molding, granite countertops AND granite backsplash! There is even a pass through so the chef can keep an eye on what is happening in the living room or enjoy the view outside! There is a new light fixture in the dining area, along with additional cabinetry for storage. The gas fireplace also features stone work and has a stone mantel for your treasures. There are 2 spacious bedrooms and a very large storage closet with new flooring. There is in suite laundry as well. Both bedroom windows have also been replaced with vinyl windows. The unit comes with parking, and the elevator is a short walk away. This complex is adult restricted (25+) and has a no pets policy. Book your showing today to view this wonderful condo!
Location
Province AB
County Calgary
Area Cal Zone Nw
Zoning M-C2
Direction N
Interior
Interior Features Ceiling Fan(s), Granite Counters, Storage
Heating Boiler, Hot Water
Cooling None
Flooring Carpet, Laminate, Tile
Fireplaces Number 1
Fireplaces Type Gas
Appliance Dishwasher, Electric Stove, Refrigerator, Washer/Dryer Stacked, Window Coverings
Laundry In Unit
Exterior
Garage Assigned, Off Street, See Remarks, Stall, Underground
Garage Description Assigned, Off Street, See Remarks, Stall, Underground
Community Features Park, Playground, Schools Nearby, Shopping Nearby
Amenities Available Elevator(s), Parking, Snow Removal, Visitor Parking
Porch Balcony(s)
Exposure E
Total Parking Spaces 1
Building
Story 3
Architectural Style Apartment
Level or Stories Single Level Unit
Structure Type Brick,Wood Siding
Others
HOA Fee Include Common Area Maintenance,Gas,Heat,Insurance,Maintenance Grounds,Professional Management,Reserve Fund Contributions,Sewer,Snow Removal,Trash,Water
Restrictions Adult Living,Pets Not Allowed
Tax ID 91305792
Ownership Private
Pets Description No
Read Less Info
Want to know what your home might be worth? Contact us for a FREE valuation!

Our team is ready to help you sell your home for the highest possible price ASAP
GET MORE INFORMATION

Agent | License ID: LDKATOCAN






