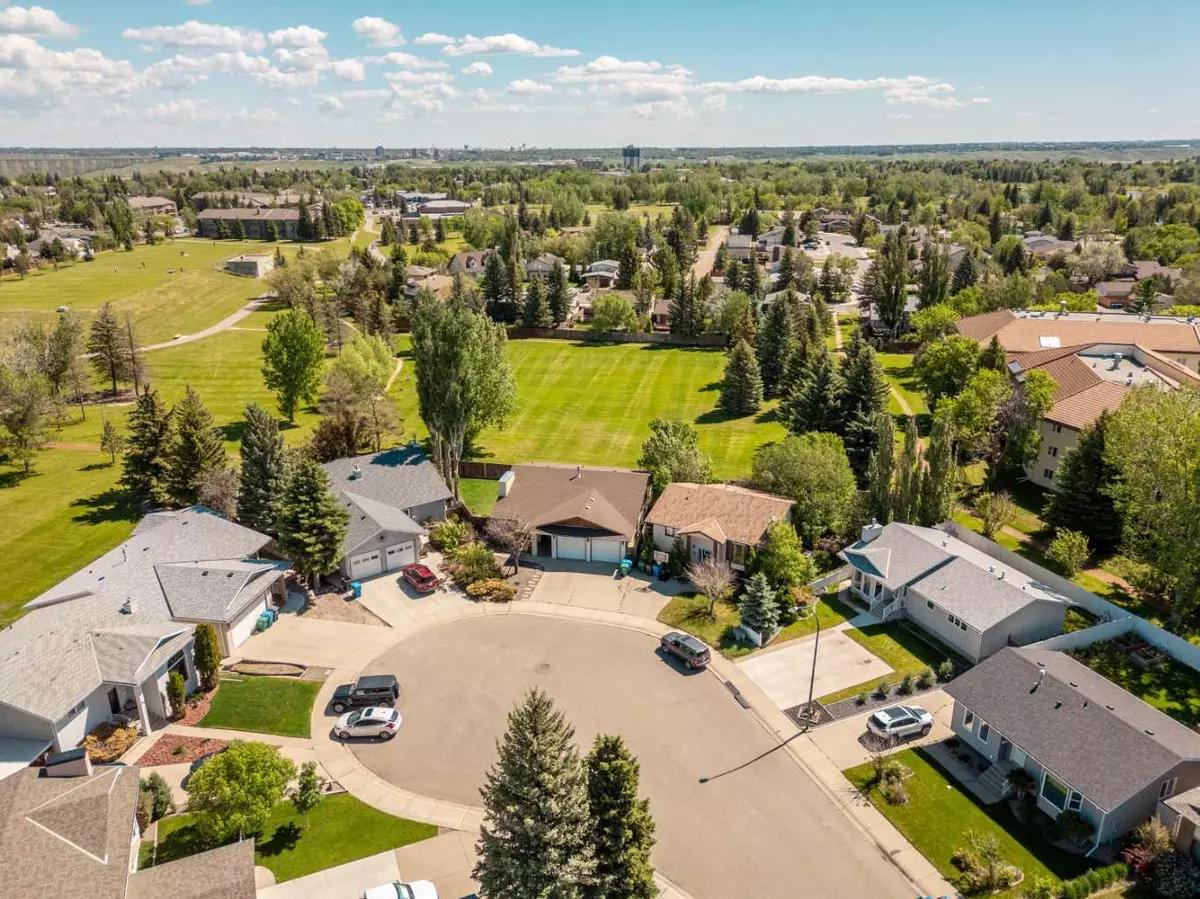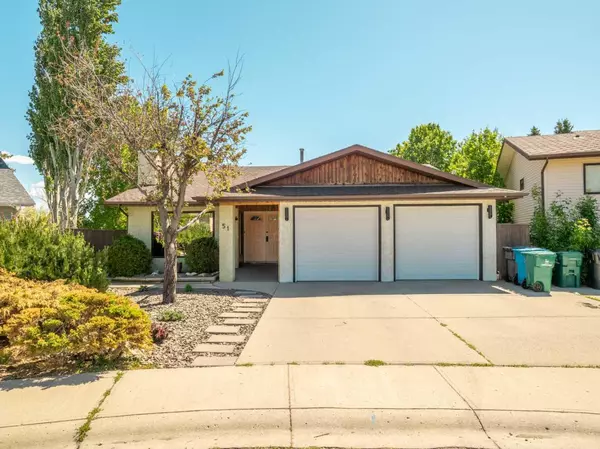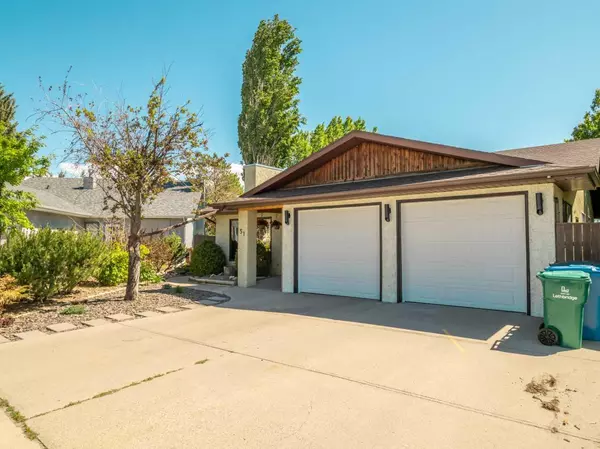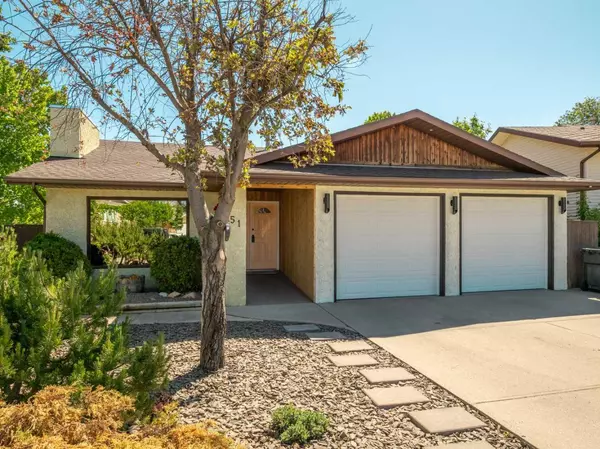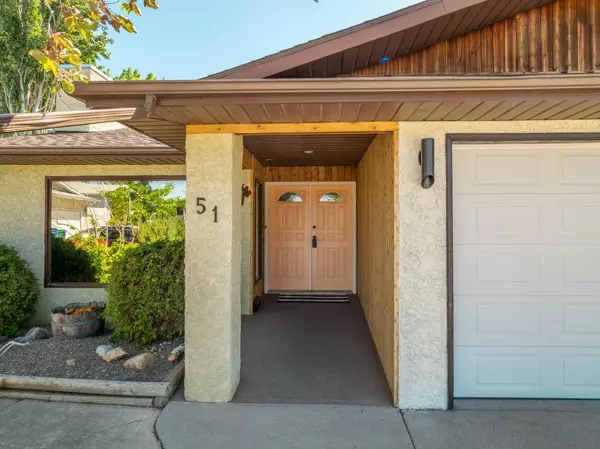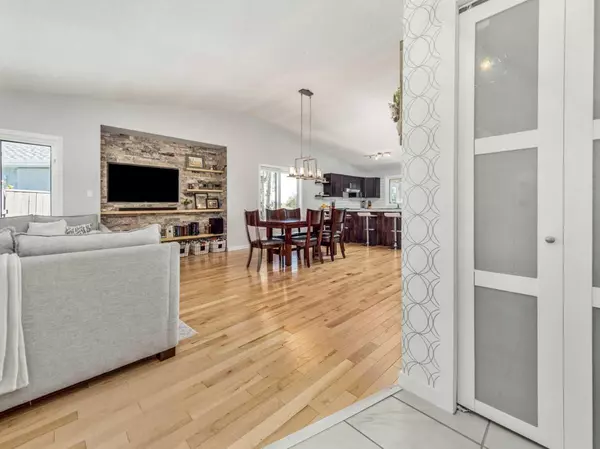$476,000
$494,900
3.8%For more information regarding the value of a property, please contact us for a free consultation.
6 Beds
3 Baths
1,480 SqFt
SOLD DATE : 07/12/2024
Key Details
Sold Price $476,000
Property Type Single Family Home
Sub Type Detached
Listing Status Sold
Purchase Type For Sale
Square Footage 1,480 sqft
Price per Sqft $321
Subdivision Varsity Village
MLS® Listing ID A2140578
Sold Date 07/12/24
Style Bungalow
Bedrooms 6
Full Baths 3
Originating Board Lethbridge and District
Year Built 1988
Annual Tax Amount $3,936
Tax Year 2024
Lot Size 5,559 Sqft
Acres 0.13
Property Description
Welcome to this large family bungalow located in a quiet cul-de-sac that backs onto a beautiful park! The main floor has been beautifully updated to an open concept with a new kitchen, flooring, and bathrooms, making it perfect for modern living. With 5 bedrooms and nearly 3000sqft of developed space, there's plenty of room for everyone. The living room features high ceilings and ample space for a large dining room table, while the kitchen offers plenty of cupboard space and another eating area. Enjoy your mornings in the pleasant sunroom overlooking the backyard and quiet park. The primary bedroom includes an ensuite and a walk-in closet for added convenience. For your ease, the laundry is also located on the main floor. Downstairs, you'll find a huge family room and tons of storage space, 2 additional bedrooms & another full bath. This home is ideally situated close to shopping, parks, and the University. Additional features include central A/C, an attached double garage with double doors and underground sprinklers, making this home a perfect fit for all kinds of families!
Location
Province AB
County Lethbridge
Zoning R-CM
Direction W
Rooms
Other Rooms 1
Basement Finished, Full
Interior
Interior Features High Ceilings, Kitchen Island
Heating Forced Air
Cooling Central Air
Flooring Carpet, Hardwood, Tile
Appliance Dishwasher, Refrigerator, Stove(s)
Laundry Main Level
Exterior
Garage Double Garage Attached
Garage Spaces 2.0
Garage Description Double Garage Attached
Fence Fenced
Community Features Park
Roof Type Asphalt Shingle
Porch Deck, Enclosed
Lot Frontage 57.0
Total Parking Spaces 4
Building
Lot Description Backs on to Park/Green Space
Foundation Poured Concrete
Architectural Style Bungalow
Level or Stories One
Structure Type Stucco
Others
Restrictions None Known
Tax ID 91591229
Ownership Private
Read Less Info
Want to know what your home might be worth? Contact us for a FREE valuation!

Our team is ready to help you sell your home for the highest possible price ASAP
GET MORE INFORMATION

Agent | License ID: LDKATOCAN

