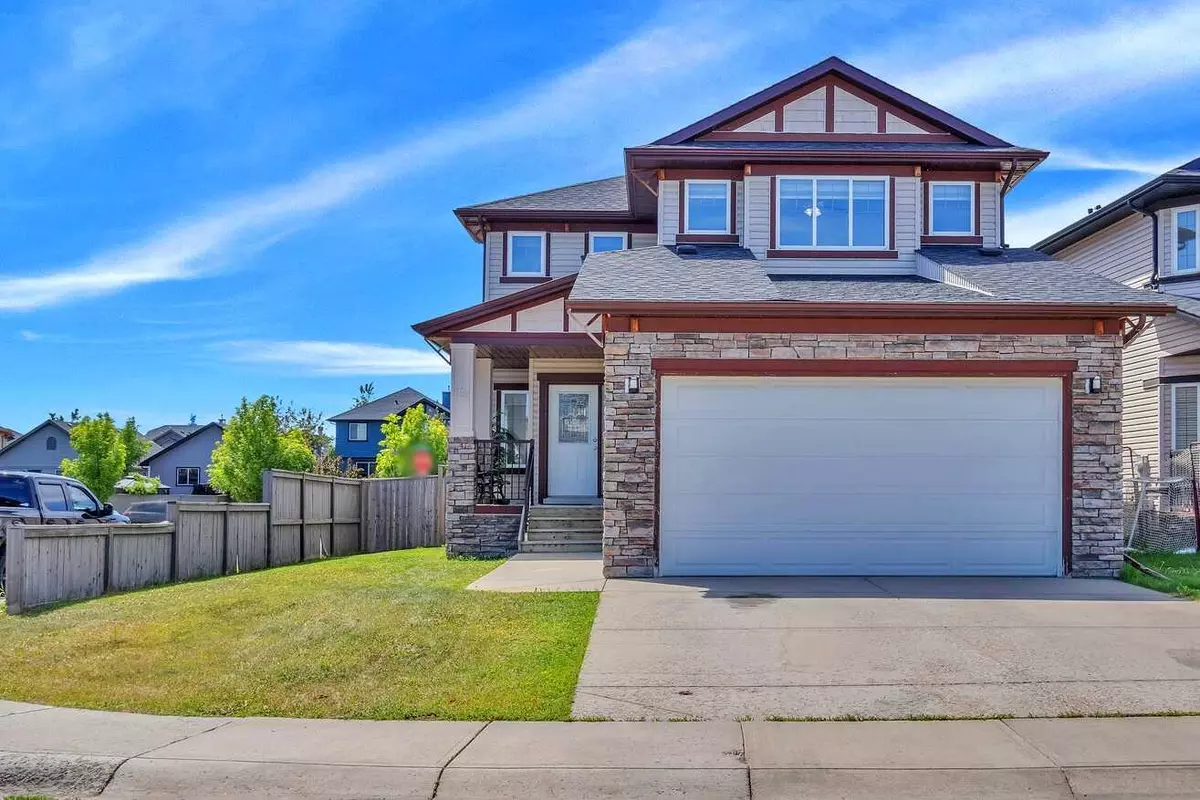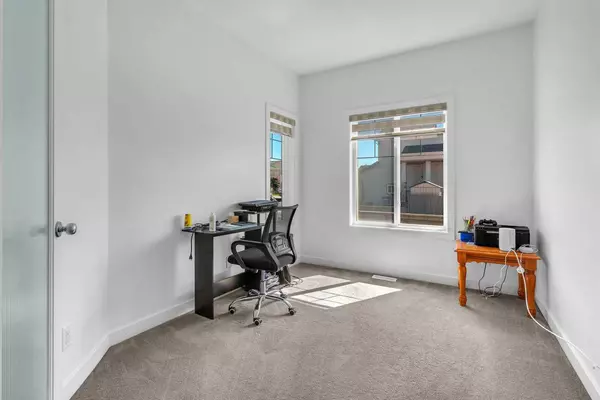$685,000
$685,000
For more information regarding the value of a property, please contact us for a free consultation.
3 Beds
3 Baths
2,200 SqFt
SOLD DATE : 07/12/2024
Key Details
Sold Price $685,000
Property Type Single Family Home
Sub Type Detached
Listing Status Sold
Purchase Type For Sale
Square Footage 2,200 sqft
Price per Sqft $311
Subdivision Canals
MLS® Listing ID A2143520
Sold Date 07/12/24
Style 2 Storey
Bedrooms 3
Full Baths 2
Half Baths 1
Originating Board Calgary
Year Built 2008
Annual Tax Amount $3,569
Tax Year 2023
Lot Size 5,468 Sqft
Acres 0.13
Property Description
This nicely laid out, bright 2200-sq-ft home on a corner lot in the Canals district of Airdrie features a private walk-up entrance to the basement that is already framed and plumbed for a good-sized 2-bedroom suite -- with egress windows (subject to Airdrie city approval); the bathtub is already set in. The spacious 1050 sq ft main floor with 9-ft high ceiling offers an invaluable 11 X 9 ft office/room with a door and window, an ample-sized foyer, and the beloved walk-thru pantry from the attached garage to the kitchen. This kitchen shows off granite countertops and newer stylish stainless-steel appliances including a SXS fridge with water dispenser; all lighting was also recently replaced. Upstairs is a large 17 X 13 ft bonus room and 15 X 13’6 master bedroom with walk-in closet and full ensuite including a private WC, jetted tub plus spacious shower. FYI. The shingles were replaced 2 years ago as was the high-efficiency furnace and hot water tank. Located on a traditional, large lot just off 8th St on the west side of town, this home is near all services including shopping and walking distance to schools. Get ready to enjoy ample living space, and finish the basement suite for revenue generation (subject to city approval). Come on by and have a look:-)
Location
Province AB
County Airdrie
Zoning R1
Direction N
Rooms
Other Rooms 1
Basement Separate/Exterior Entry, Full, Partially Finished, Walk-Up To Grade
Interior
Interior Features High Ceilings
Heating High Efficiency, Forced Air, Natural Gas
Cooling None
Flooring Carpet, Ceramic Tile
Fireplaces Number 1
Fireplaces Type Gas
Appliance Dishwasher, Electric Stove, Range Hood, Refrigerator, Washer/Dryer
Laundry Main Level
Exterior
Garage Double Garage Attached
Garage Spaces 2.0
Garage Description Double Garage Attached
Fence Fenced
Community Features Playground, Schools Nearby, Shopping Nearby, Sidewalks, Street Lights
Roof Type Asphalt Shingle
Porch Deck
Lot Frontage 45.64
Total Parking Spaces 4
Building
Lot Description Back Yard, City Lot, Corner Lot, Front Yard, No Neighbours Behind, Landscaped, Level
Foundation Poured Concrete
Architectural Style 2 Storey
Level or Stories Two
Structure Type Concrete,Manufactured Floor Joist,Silent Floor Joists,Vinyl Siding,Wood Frame
Others
Restrictions None Known
Tax ID 84569028
Ownership Private
Read Less Info
Want to know what your home might be worth? Contact us for a FREE valuation!

Our team is ready to help you sell your home for the highest possible price ASAP
GET MORE INFORMATION

Agent | License ID: LDKATOCAN






