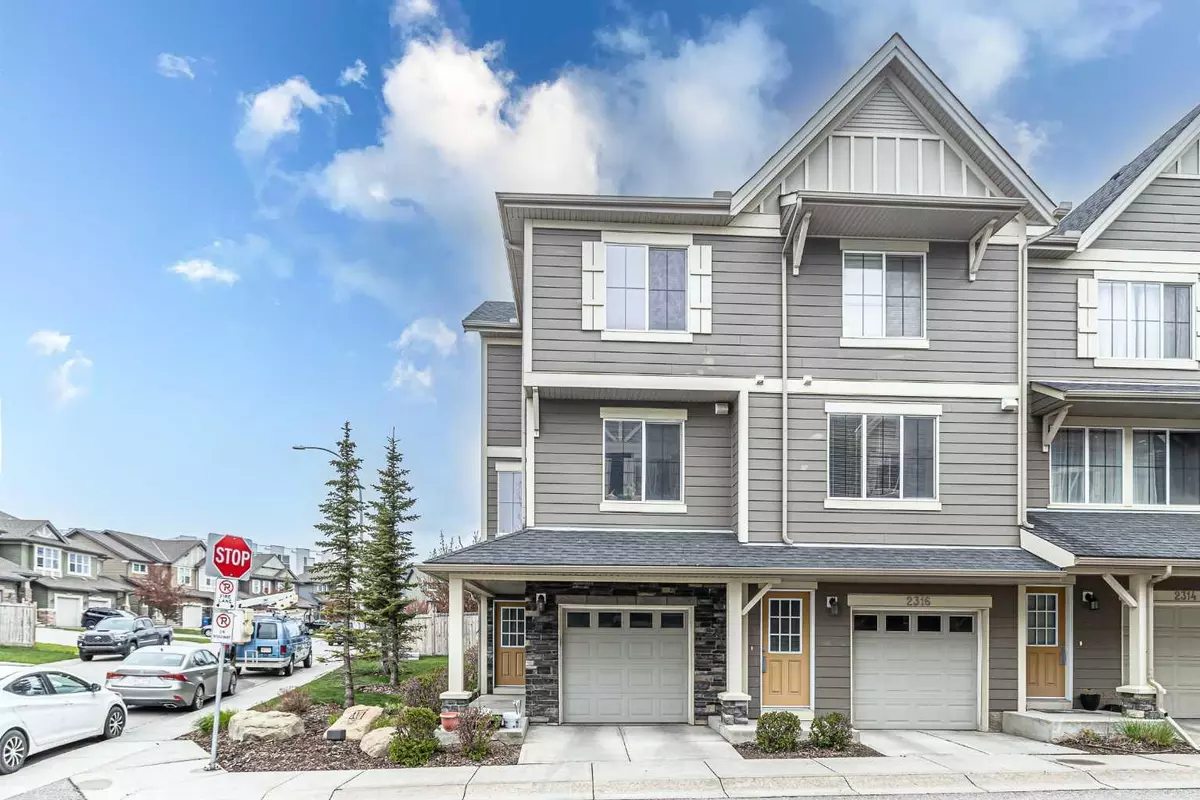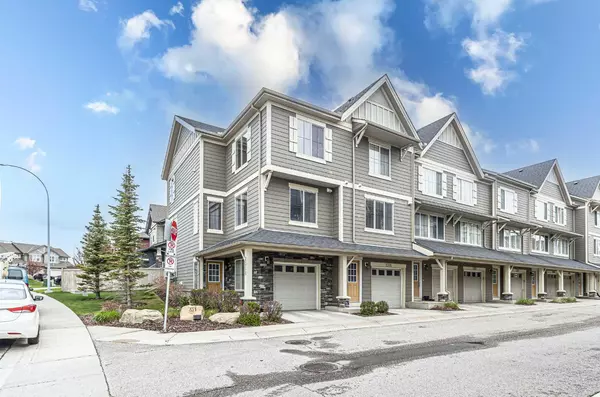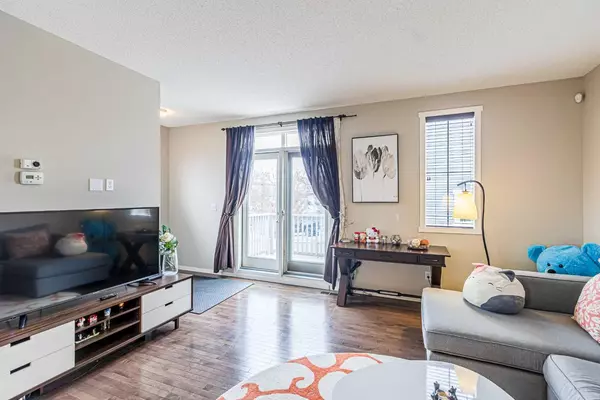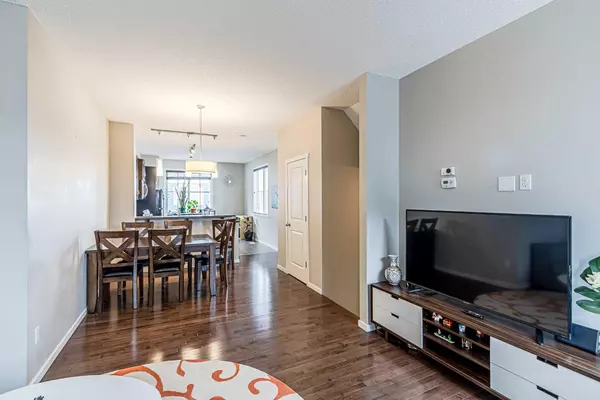$488,000
$494,900
1.4%For more information regarding the value of a property, please contact us for a free consultation.
3 Beds
3 Baths
1,490 SqFt
SOLD DATE : 07/12/2024
Key Details
Sold Price $488,000
Property Type Townhouse
Sub Type Row/Townhouse
Listing Status Sold
Purchase Type For Sale
Square Footage 1,490 sqft
Price per Sqft $327
Subdivision Panorama Hills
MLS® Listing ID A2142278
Sold Date 07/12/24
Style 3 Storey
Bedrooms 3
Full Baths 2
Half Baths 1
Condo Fees $379
HOA Fees $17/ann
HOA Y/N 1
Originating Board Calgary
Year Built 2009
Annual Tax Amount $2,344
Tax Year 2024
Lot Size 616 Sqft
Acres 0.01
Property Description
THIS 3-BEDROOM SOUTH FACING CORNER UNIT is a former (Homes by Avi) SHOWHOME AND IS FULLY LOADED WITH ALL THE UPGRADES! The main floor features an open floor plan with 9’ ceilings, the nice-sized living room has access to the raised Deck and opens into the Dining Room and kitchen + half bath. The beautiful kitchen features a breakfast bar, upgraded backsplash + Stainless Steel Appliances! Upstairs you will find 3 generously sized Bedrooms, a Laundry Room + 2 FULL bathrooms. Large Master Bedroom has a separate En-suite with upgraded fixtures, a Standup shower, and walk-in closet. NEW FURNCE (2023), NEW WASHER (2023) AND DRYER (2023)!!! Finish it off with a Large Tandem style HEATED GARAGE that is INSULATED, DRYWALLED! This well-built well looked home also features Air conditioning and a built-in SPEAKER SYSTEM THROUGHOUT! WELL KEPT complex is close to shopping, schools (North Trail High School), parks, and has easy access to major Roadways (Stoney Trail, Deerfoot Trail). BOOK a showing TODAY & DON’T MISS OUT THIS RARE OPPORTUNITY
Location
Province AB
County Calgary
Area Cal Zone N
Zoning M-1 d75
Direction S
Rooms
Other Rooms 1
Basement None
Interior
Interior Features Vinyl Windows
Heating Forced Air
Cooling Central Air
Flooring Carpet, Hardwood
Appliance Dishwasher, Dryer, Electric Stove, Refrigerator, Washer
Laundry Laundry Room
Exterior
Garage Double Garage Attached
Garage Spaces 2.0
Garage Description Double Garage Attached
Fence Partial
Community Features Lake
Amenities Available Playground
Roof Type Asphalt Shingle
Porch Deck
Lot Frontage 16.21
Total Parking Spaces 2
Building
Lot Description Other
Foundation Poured Concrete
Architectural Style 3 Storey
Level or Stories Three Or More
Structure Type Wood Frame
Others
HOA Fee Include Insurance,Professional Management,Reserve Fund Contributions,Snow Removal,Trash
Restrictions Board Approval
Ownership Private
Pets Description Restrictions
Read Less Info
Want to know what your home might be worth? Contact us for a FREE valuation!

Our team is ready to help you sell your home for the highest possible price ASAP
GET MORE INFORMATION

Agent | License ID: LDKATOCAN






