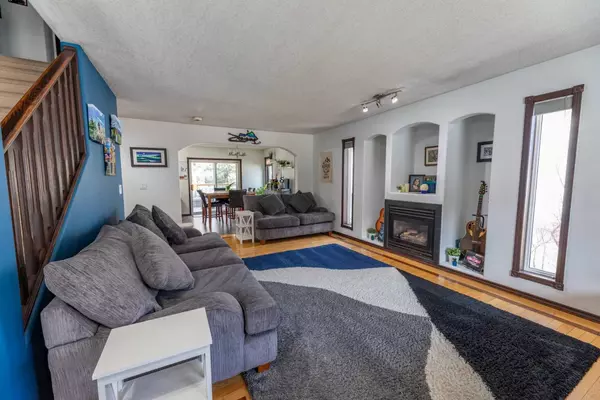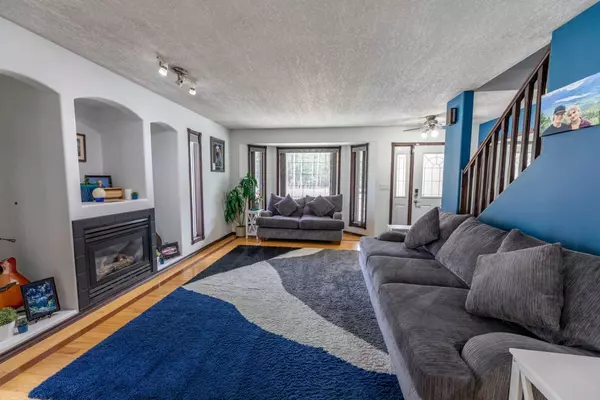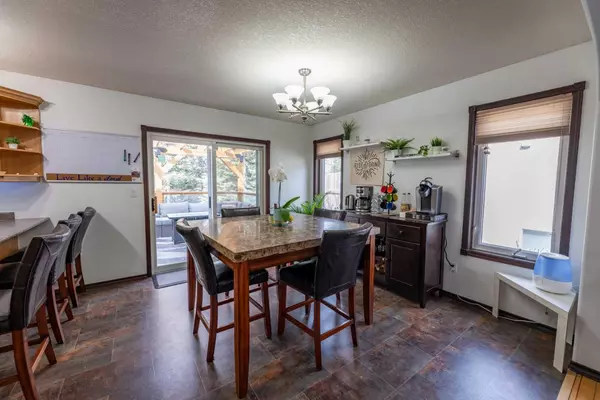$577,000
$588,000
1.9%For more information regarding the value of a property, please contact us for a free consultation.
5 Beds
4 Baths
2,322 SqFt
SOLD DATE : 07/12/2024
Key Details
Sold Price $577,000
Property Type Single Family Home
Sub Type Detached
Listing Status Sold
Purchase Type For Sale
Square Footage 2,322 sqft
Price per Sqft $248
Subdivision Hardisty
MLS® Listing ID A2123487
Sold Date 07/12/24
Style 2 Storey
Bedrooms 5
Full Baths 4
Originating Board Alberta West Realtors Association
Year Built 1997
Annual Tax Amount $4,936
Tax Year 2023
Lot Size 0.301 Acres
Acres 0.3
Property Description
This large single family home has a lot to offer including 6 bedrooms and a huge lot. The home is fully developed and all rooms and living areas are spacious. The main level features a roomy front entryway which is open to the living room with a gas fireplace. At the back of the home, the kitchen with breakfast bar and dining room offer a great space to gather with family and entertain guests. In addition, the main level offers one bedroom and a full bathroom along with access to the oversized double attached garage. On the upper level, there's 4 bedrooms including the primary with a walk-in closet and ensuite bath. Plus, the laundry/linen room is conveniently on this level as well. The basement has a 6th bedroom, another full bath, and a massive rec room with plenty of space for media, games, exercise equipment, kids toys, or even all of the above. Outside, the amount of parking space on the paved driveway is worth noting and the property is landscaped with a firepit area, lawn, flowerbeds, pergola, and hot tub. With an environmental reserve easement at the rear and on a street with no through traffic, this home is nicely located in a great little neighborhood.
Location
Province AB
County Yellowhead County
Zoning R-S2
Direction S
Rooms
Basement Finished, Full
Interior
Interior Features Breakfast Bar, Ceiling Fan(s), Pantry, Storage
Heating Forced Air, Natural Gas
Cooling None
Flooring Carpet, Hardwood, Linoleum, Tile
Fireplaces Number 1
Fireplaces Type Gas, Living Room
Appliance Dishwasher, Microwave, Refrigerator, Stove(s), Washer/Dryer, Window Coverings
Laundry Upper Level
Exterior
Garage Double Garage Attached, RV Access/Parking
Garage Spaces 2.0
Garage Description Double Garage Attached, RV Access/Parking
Fence Partial
Community Features Schools Nearby, Walking/Bike Paths
Utilities Available Electricity Connected, Natural Gas Connected
Roof Type Asphalt Shingle
Porch Front Porch, Patio
Lot Frontage 66.0
Total Parking Spaces 8
Building
Lot Description Back Yard, Environmental Reserve, Gazebo, Front Yard, Lawn
Foundation Poured Concrete
Sewer Public Sewer
Water Public
Architectural Style 2 Storey
Level or Stories Two
Structure Type Vinyl Siding,Wood Frame
Others
Restrictions None Known
Tax ID 56263030
Ownership Private
Read Less Info
Want to know what your home might be worth? Contact us for a FREE valuation!

Our team is ready to help you sell your home for the highest possible price ASAP
GET MORE INFORMATION

Agent | License ID: LDKATOCAN






