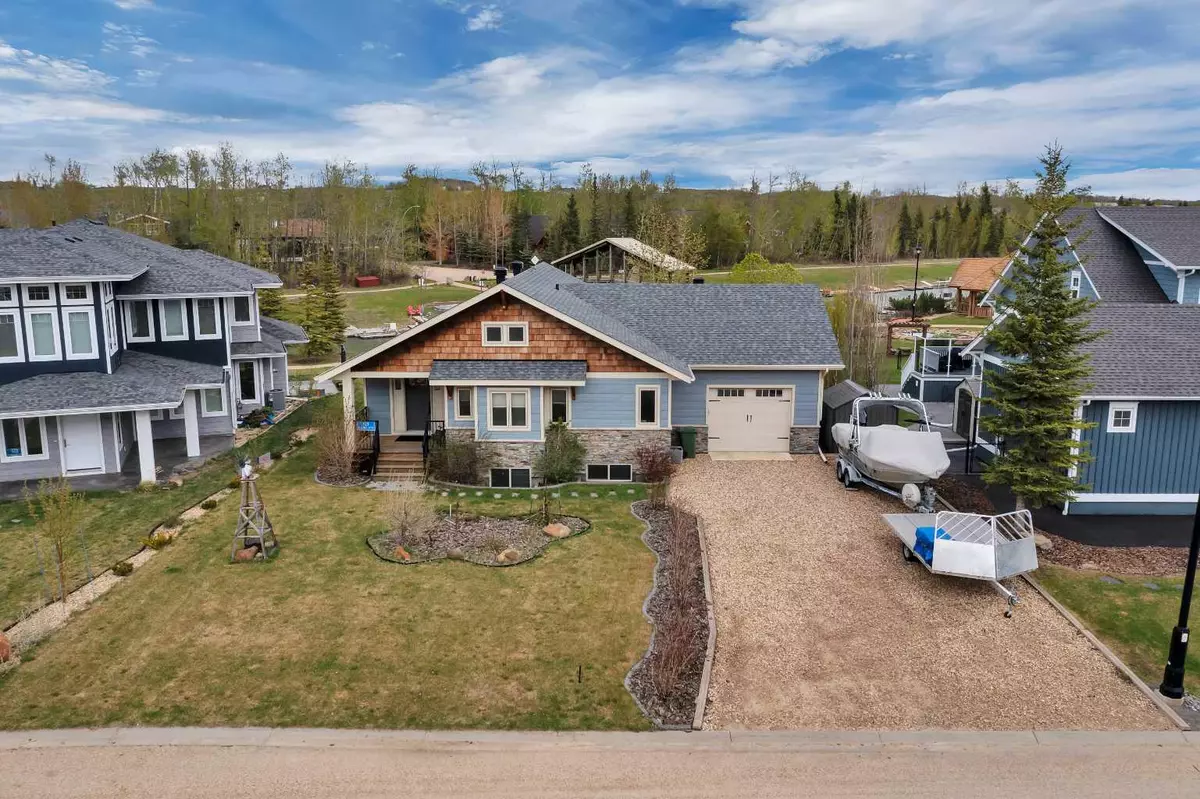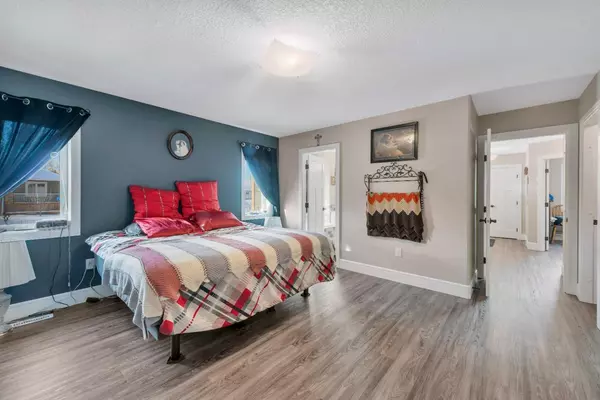$665,000
$685,000
2.9%For more information regarding the value of a property, please contact us for a free consultation.
4 Beds
3 Baths
1,294 SqFt
SOLD DATE : 07/12/2024
Key Details
Sold Price $665,000
Property Type Single Family Home
Sub Type Detached
Listing Status Sold
Purchase Type For Sale
Square Footage 1,294 sqft
Price per Sqft $513
Subdivision Meridian Beach
MLS® Listing ID A2108520
Sold Date 07/12/24
Style Bungalow
Bedrooms 4
Full Baths 2
Half Baths 1
HOA Fees $83/ann
HOA Y/N 1
Originating Board Central Alberta
Year Built 2015
Annual Tax Amount $2,644
Tax Year 2023
Lot Size 9,097 Sqft
Acres 0.21
Property Description
Visit REALTOR® website for additional information. Welcome to 527 Summer Crescent, Meridian Beach, Alberta! This custom bungalow by Vleeming Homes offers lakeside living at its finest. Featuring 1 bed up plus a den, 3 down, and backing onto the canal with a private dock, this home boasts stunning views of the water and covered bridge. Enjoy east-facing vistas of the canal and pavilion. Inside, find custom cabinetry, stainless appliances, and a spacious master suite with a luxurious en-suite. The basement offers a large recreation room and 3 additional bedrooms. Quality finishes and solid construction ensure durability. Additional highlights include an optional backup generator, covered deck, oversized garage, and ample parking space. Don't miss the chance to call this waterfront retreat yours! Schedule a showing today.
Location
Province AB
County Ponoka County
Zoning LR
Direction W
Rooms
Other Rooms 1
Basement Finished, Full
Interior
Interior Features Breakfast Bar, Central Vacuum, Closet Organizers, Laminate Counters, Open Floorplan, Pantry, Sump Pump(s)
Heating Forced Air
Cooling Central Air
Flooring Carpet, Ceramic Tile, Laminate
Fireplaces Type None
Appliance Dishwasher, Gas Range, Microwave, Refrigerator, See Remarks, Washer, Water Distiller, Window Coverings
Laundry Main Level
Exterior
Garage Heated Garage, Single Garage Attached
Garage Spaces 4.0
Garage Description Heated Garage, Single Garage Attached
Fence None
Community Features Lake, Park, Playground
Utilities Available Natural Gas Available, Sewer Available, Water Available
Amenities Available Other, Recreation Facilities
Roof Type Asphalt Shingle
Porch Deck, Patio, Porch
Lot Frontage 73.46
Total Parking Spaces 4
Building
Lot Description Creek/River/Stream/Pond, Front Yard, Lawn, No Neighbours Behind, Landscaped, Level
Foundation ICF Block
Sewer Sewer
Water Public
Architectural Style Bungalow
Level or Stories One
Structure Type Composite Siding,Concrete,Wood Frame
Others
Restrictions None Known
Tax ID 85426873
Ownership Private
Read Less Info
Want to know what your home might be worth? Contact us for a FREE valuation!

Our team is ready to help you sell your home for the highest possible price ASAP
GET MORE INFORMATION

Agent | License ID: LDKATOCAN






