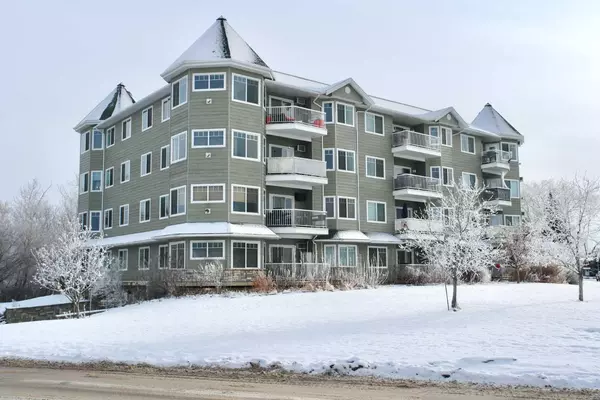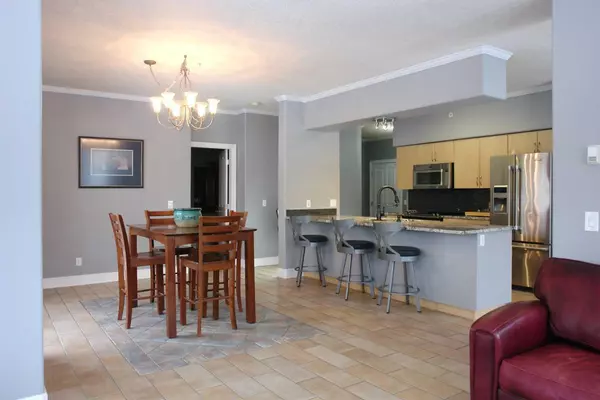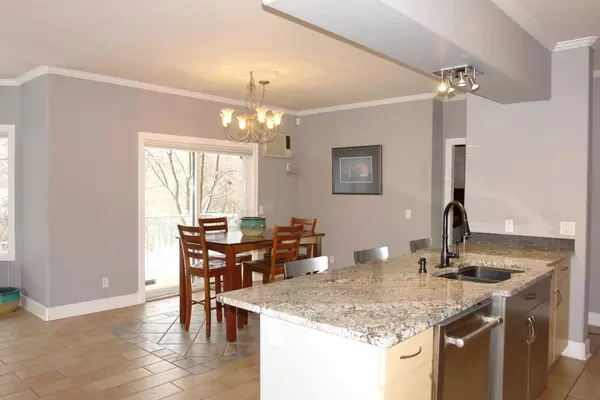$180,000
$189,900
5.2%For more information regarding the value of a property, please contact us for a free consultation.
2 Beds
2 Baths
1,232 SqFt
SOLD DATE : 07/12/2024
Key Details
Sold Price $180,000
Property Type Condo
Sub Type Apartment
Listing Status Sold
Purchase Type For Sale
Square Footage 1,232 sqft
Price per Sqft $146
Subdivision Downtown
MLS® Listing ID A2107319
Sold Date 07/12/24
Style Apartment
Bedrooms 2
Full Baths 2
Condo Fees $745/mo
Originating Board Fort McMurray
Year Built 2001
Annual Tax Amount $693
Tax Year 2023
Property Description
The private residences at the Royal Village are the crown jewel of Fort McMurray condo living. The first thing owners hear when friends enter for the first time is always a "wow" followed up by "are these floors heated ?" to which you reply, " yes they are ". Everyone is greeted by a large entry foyer, you eyes move up to the soaring 10 feet ceilings with crown moulding while the imported Italian tile leads you to the open concept kitchen, dining and living room. Theres granite counter tops, Maytag stainless steel appliances, a rock slab fire place, a den and enough room for about 35 of your nearest and dearest. The primary bedroom is huge with a 2 person jetted tub, large dressing area, double door mirrored deep closet and beautifully tiled stand up shower. The second bedroom also features 2 full double closets with mirrored doors on one side that lead to a pocket door connecting to the main bathroom. Outside on the patio you're surrounded by mature trees and shrubs and one of the best kept lawns in the city. Something you don't see is the double drywall on every wall for soundproofing. These units are simply stunning. Step outside and you are a 1 minute walk to the Snye, walking trails to mac island and Haxton Park with its 500 metre track and the Miskanaw Golf course. Shopping and the best restaurants are all just a few blocks away. This really is a lifestyle unit for those who stop at nothing but the best.
Location
Province AB
County Wood Buffalo
Area Fm Southeast
Zoning CBD1
Direction S
Rooms
Other Rooms 1
Interior
Interior Features Breakfast Bar, Ceiling Fan(s), Chandelier, Closet Organizers, Crown Molding, Elevator, Granite Counters, High Ceilings, Jetted Tub, No Animal Home, Open Floorplan, Vinyl Windows
Heating Boiler, In Floor, Hot Water
Cooling Wall Unit(s)
Flooring Ceramic Tile
Fireplaces Number 1
Fireplaces Type Gas
Appliance Dishwasher, Electric Range, ENERGY STAR Qualified Appliances, Microwave Hood Fan, Refrigerator, Wall/Window Air Conditioner, Washer/Dryer Stacked, Window Coverings
Laundry In Unit
Exterior
Garage Parkade, Stall, Underground
Garage Description Parkade, Stall, Underground
Community Features Park, Playground, Shopping Nearby, Sidewalks, Street Lights, Walking/Bike Paths
Amenities Available Elevator(s), Parking, Secured Parking, Snow Removal, Trash, Visitor Parking
Roof Type Asphalt Shingle,Asphalt/Gravel
Porch Balcony(s)
Exposure N,NE,NW
Total Parking Spaces 1
Building
Story 4
Foundation Poured Concrete
Architectural Style Apartment
Level or Stories Single Level Unit
Structure Type Composite Siding,Concrete,Wood Frame
Others
HOA Fee Include Caretaker,Common Area Maintenance,Gas,Heat,Insurance,Maintenance Grounds,Parking,Professional Management,Reserve Fund Contributions,Sewer,Snow Removal,Trash,Water
Restrictions Condo/Strata Approval
Tax ID 83295805
Ownership Private
Pets Description Restrictions
Read Less Info
Want to know what your home might be worth? Contact us for a FREE valuation!

Our team is ready to help you sell your home for the highest possible price ASAP
GET MORE INFORMATION

Agent | License ID: LDKATOCAN






