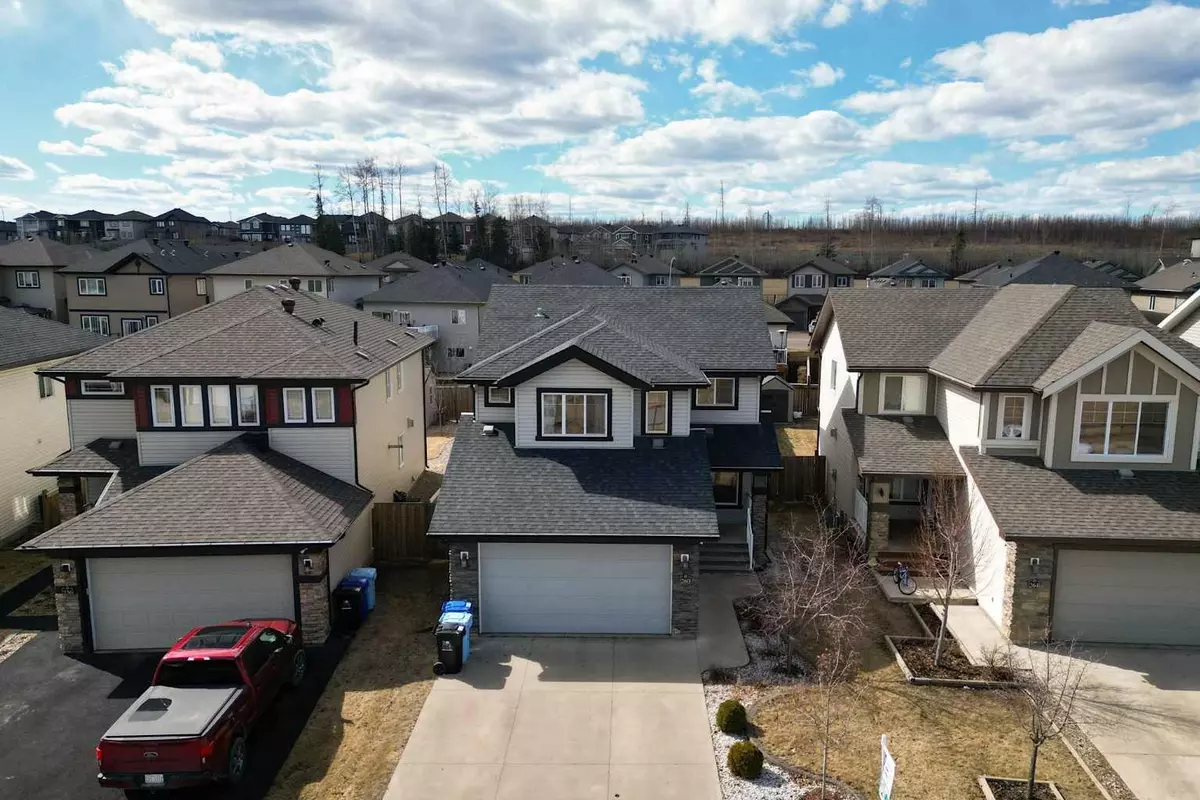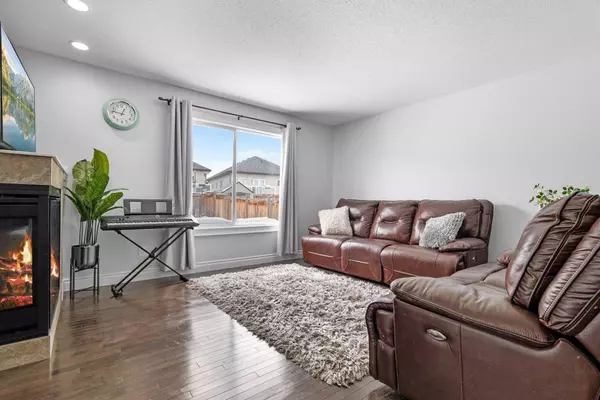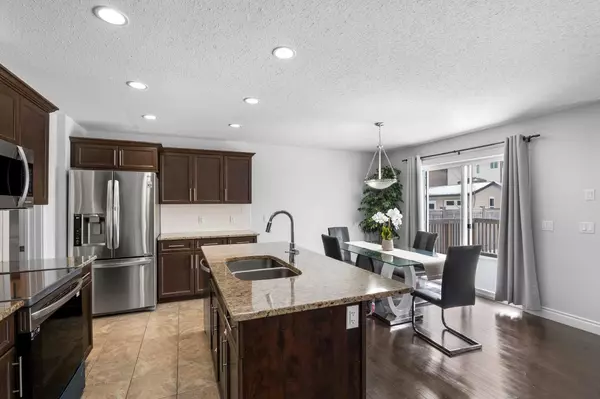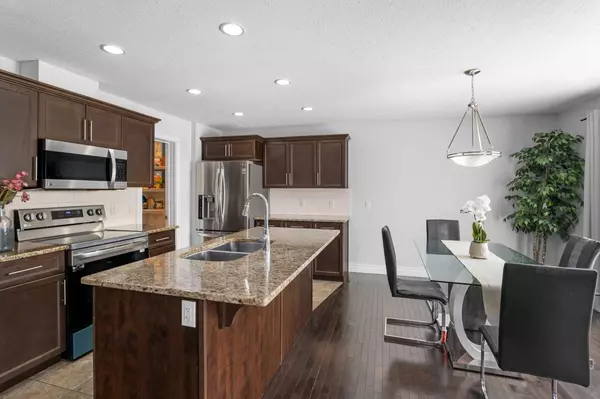$591,000
$599,900
1.5%For more information regarding the value of a property, please contact us for a free consultation.
5 Beds
4 Baths
2,007 SqFt
SOLD DATE : 07/12/2024
Key Details
Sold Price $591,000
Property Type Single Family Home
Sub Type Detached
Listing Status Sold
Purchase Type For Sale
Square Footage 2,007 sqft
Price per Sqft $294
Subdivision Stonecreek
MLS® Listing ID A2118372
Sold Date 07/12/24
Style 2 Storey
Bedrooms 5
Full Baths 3
Half Baths 1
Originating Board Fort McMurray
Year Built 2011
Annual Tax Amount $2,974
Tax Year 2023
Lot Size 5,331 Sqft
Acres 0.12
Property Description
Welcome to 260 Gravelstone Road. This Stonecreek family home offers a picturesque setting across from a greenbelt, providing a spacious and open feel. With 2,007 square feet of living space, 5 bedrooms, 4 bathrooms, and a double attached garage, there's so much room inside and out. Upon entering this home, you are greeted by rich hardwood flooring and a functional layout perfect for both everyday living and entertaining. The living room has a cozy gas fireplace and massive windows that flood the space with glorious natural light. The dining area has patio door access that leads to the back deck and seamlessly flows into your dream kitchen, which boasts dark wood cabinetry, a large breakfast bar, granite countertops, stainless steel appliances, and a walk-in pantry. There is garage access from the pantry and laundry room, which adds to this home’s evident attention to detail. This floor also has an office and a 2-piece bathroom for your convenience. Upstairs, you have a large family room and 3 spacious bedrooms. Two bedrooms share a 4-piece bathroom, while the primary bedroom impresses with TWO walk-in closets and a 4-piece ensuite with dual sinks. Another laundry room completes this level. Downstairs, you have a separate entrance basement complete with a large rec room, 2 generous-sized bedrooms, a 4-piece bathroom, a fully functional kitchen, and even a separate laundry room. Step outside to enjoy family time in the back deck and plenty of open space in the large, fully fenced backyard. Additional updates to this property are a new stove, washer, and dryer in 2022, as well as new carpeting and new paint throughout. Conveniently located near the Stonecreek shopping area, restaurants, theatre, schools, Highway 63 access, and a host of other amenities, this home offers both comfort and convenience for the whole family. What a fantastic location! Check out the photos, floor plans, and 3D tour and call today to book your personal viewing.
Location
Province AB
County Wood Buffalo
Area Fm Northwest
Zoning R1S
Direction E
Rooms
Other Rooms 1
Basement Separate/Exterior Entry, Finished, Full
Interior
Interior Features Breakfast Bar, Double Vanity, Granite Counters, Open Floorplan, Pantry
Heating Forced Air, Natural Gas
Cooling Central Air
Flooring Carpet, Ceramic Tile, Wood
Fireplaces Number 1
Fireplaces Type Gas, Living Room, Mantle, Tile
Appliance Central Air Conditioner, Dishwasher, Dryer, Microwave, Refrigerator, See Remarks, Stove(s), Washer, Window Coverings
Laundry Laundry Room, Multiple Locations
Exterior
Garage Double Garage Attached, Driveway
Garage Spaces 2.0
Garage Description Double Garage Attached, Driveway
Fence Fenced
Community Features Sidewalks, Street Lights, Walking/Bike Paths
Roof Type Asphalt Shingle
Porch Deck
Lot Frontage 37.0
Total Parking Spaces 4
Building
Lot Description Back Yard, Front Yard, Greenbelt, Landscaped, Standard Shaped Lot, Street Lighting, Views
Foundation Poured Concrete
Architectural Style 2 Storey
Level or Stories Two
Structure Type Stone,Vinyl Siding,Wood Frame
Others
Restrictions None Known
Tax ID 83281817
Ownership Private
Read Less Info
Want to know what your home might be worth? Contact us for a FREE valuation!

Our team is ready to help you sell your home for the highest possible price ASAP
GET MORE INFORMATION

Agent | License ID: LDKATOCAN






