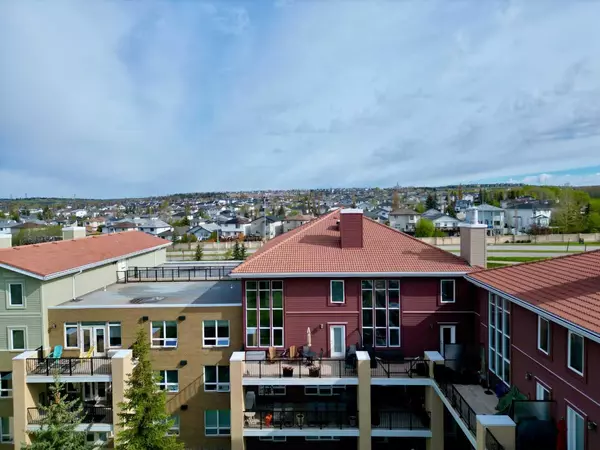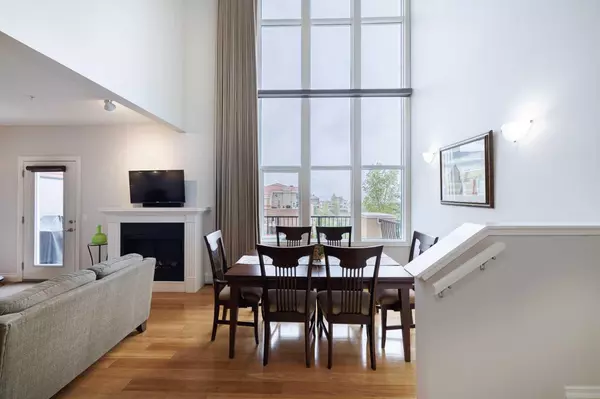$535,000
$549,900
2.7%For more information regarding the value of a property, please contact us for a free consultation.
1 Bed
2 Baths
1,445 SqFt
SOLD DATE : 07/12/2024
Key Details
Sold Price $535,000
Property Type Condo
Sub Type Apartment
Listing Status Sold
Purchase Type For Sale
Square Footage 1,445 sqft
Price per Sqft $370
Subdivision Tuscany
MLS® Listing ID A2133931
Sold Date 07/12/24
Style Low-Rise(1-4)
Bedrooms 1
Full Baths 2
Condo Fees $812/mo
HOA Fees $18/ann
HOA Y/N 1
Originating Board Calgary
Year Built 2006
Annual Tax Amount $2,760
Tax Year 2023
Property Description
This stunning home offers an exquisite blend of modern elegance and functional design, with rich hardwood flooring seen throughout the main floor and SW orientation, boasting great mountain views, this home is a must see! The heart of the home, the kitchen, boasts granite countertops and a raised breakfast bar, perfect for casual dining or entertaining guests. Complemented by sleek stainless steel appliances and tile backsplash. Adjacent to the kitchen, the eating nook is a bright and inviting space. The vaulted ceiling, complete with a ceiling fan, adds a sense of grandeur, while the large windows frame picturesque views of the lush green space and surrounding landscape. This area is ideal for enjoying meals while basking in natural light and the beauty of the outdoors. The living room is both cozy and sophisticated, featuring an electric fireplace with a classic wooden mantle. This space seamlessly connects to the outdoor patio, inviting you to step outside and enjoy the southwest exposure, which provides breathtaking views of the mountains, green spaces, and nearby walking paths. This seamless indoor to outdoor living space offers a serene and comfortable atmosphere. The main floor is completed with in-suite laundry with ample storage space and a 4pc bathroom. The upper level is designed for luxury and versatility. The upper-level loft can serve as a workspace or be easily converted into a secondary bedroom, offering flexibility to suit your needs. The vaulted ceiling from below and floor to ceiling windows, ensure that the great views continue, providing a stunning backdrop to your everyday life. The primary suite features a spacious bedroom with a walk-through closet equipped with built-in shelving for optimal organization. The 5-piece ensuite bathroom is a retreat in itself, boasting a dual vanity, a standalone shower, and a soaking tub, perfect for unwinding after a long day. Two titled parking stalls and a titled storage locker are the perfect additions to this unit! For overnight guests, a guest suite is conveniently located a few steps down the hall. Additional building amenities include a party room! Steps from Tuscany’s beautiful walking paths and close to all amenities, this meticulously maintained home has pride of ownership seen throughout!
Location
Province AB
County Calgary
Area Cal Zone Nw
Zoning M-C1 d75
Direction N
Rooms
Other Rooms 1
Interior
Interior Features Breakfast Bar, Double Vanity, Granite Counters, High Ceilings, Open Floorplan, Soaking Tub, Vaulted Ceiling(s)
Heating Baseboard
Cooling None
Flooring Carpet, Hardwood, Tile
Fireplaces Number 1
Fireplaces Type Electric
Appliance Dishwasher, Dryer, Microwave Hood Fan, Oven-Built-In, Refrigerator, Washer, Window Coverings
Laundry In Unit
Exterior
Garage Parkade, Stall
Garage Description Parkade, Stall
Community Features Clubhouse, Park, Playground, Schools Nearby, Shopping Nearby, Sidewalks, Walking/Bike Paths
Amenities Available Elevator(s), Guest Suite, Parking, Party Room, Secured Parking, Storage
Porch Deck
Exposure SW
Total Parking Spaces 2
Building
Story 4
Architectural Style Low-Rise(1-4)
Level or Stories Multi Level Unit
Structure Type Brick,Stucco
Others
HOA Fee Include Amenities of HOA/Condo,Common Area Maintenance,Heat,Interior Maintenance,Maintenance Grounds,Professional Management,Reserve Fund Contributions,Snow Removal,Trash,Water
Restrictions Easement Registered On Title
Ownership Private
Pets Description Restrictions
Read Less Info
Want to know what your home might be worth? Contact us for a FREE valuation!

Our team is ready to help you sell your home for the highest possible price ASAP
GET MORE INFORMATION

Agent | License ID: LDKATOCAN






