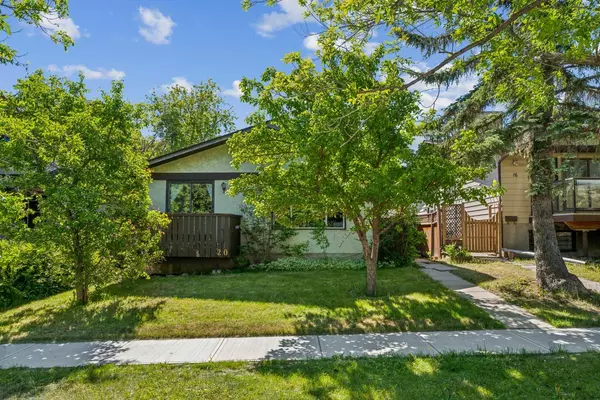$624,900
$624,900
For more information regarding the value of a property, please contact us for a free consultation.
5 Beds
3 Baths
1,213 SqFt
SOLD DATE : 07/12/2024
Key Details
Sold Price $624,900
Property Type Single Family Home
Sub Type Detached
Listing Status Sold
Purchase Type For Sale
Square Footage 1,213 sqft
Price per Sqft $515
Subdivision Beddington Heights
MLS® Listing ID A2142054
Sold Date 07/12/24
Style 4 Level Split
Bedrooms 5
Full Baths 2
Half Baths 1
Originating Board Calgary
Year Built 1979
Annual Tax Amount $3,392
Tax Year 2024
Lot Size 4,305 Sqft
Acres 0.1
Property Description
OPEN HOUSE SATURDAY JUNE 29, 2:00-4:00PM! Welcome Home, nestled in a peaceful and family-oriented area that offers both comfort and convenience. This delightful property features a total of 5 bedrooms and 2.5 bathrooms. Ideally situated, this home is close to a daycare just around the corner, a school and a Catholic church nearby, and the beautiful Nose Hill Park right across the street. This home promises a lifestyle of ease and enjoyment.
The property includes an income-generating basement suite (illegal), providing an excellent opportunity for rental income or a comfortable space for hosting guests. Natural light floods the home, creating a warm and inviting atmosphere throughout. The backyard is a true highlight, offering a great space for relaxation and entertainment, complete with a pergola and professionally done grading and landscaping.
Inside, you'll find a professionally renovated basement washroom, adding a touch of modern luxury. The kitchen has been beautifully remodeled with new tiles, providing a fresh and contemporary look. The entire house has been freshly painted, giving it a clean and crisp appearance that is sure to impress.
Additionally, the property boasts a huge garage with ample space for parking and storage, accommodating all your needs. This charming home offers a perfect blend of tranquility, functionality, and income potential, making it an ideal choice for families seeking a peaceful retreat.
Don't miss the opportunity to make this lovely property your own and experience the best of family living in a serene and convenient location.
Location
Province AB
County Calgary
Area Cal Zone N
Zoning R-C2
Direction NW
Rooms
Other Rooms 1
Basement Finished, Full, Suite, Walk-Out To Grade
Interior
Interior Features Separate Entrance
Heating Forced Air, Natural Gas
Cooling None
Flooring Carpet, Hardwood
Fireplaces Number 1
Fireplaces Type Basement, Wood Burning
Appliance Dishwasher, Dryer, Garage Control(s), Microwave Hood Fan, Range Hood, Refrigerator, See Remarks, Stove(s), Washer, Window Coverings
Laundry Laundry Room
Exterior
Garage Double Garage Detached, Insulated, Oversized
Garage Spaces 2.0
Garage Description Double Garage Detached, Insulated, Oversized
Fence Fenced
Community Features Golf, Park, Playground, Schools Nearby, Shopping Nearby
Roof Type Asphalt Shingle
Porch Deck
Lot Frontage 11.6
Exposure NW
Total Parking Spaces 4
Building
Lot Description Back Lane, Back Yard, Fruit Trees/Shrub(s), Low Maintenance Landscape, Rectangular Lot, Rolling Slope
Foundation Poured Concrete
Architectural Style 4 Level Split
Level or Stories 4 Level Split
Structure Type Stucco,Vinyl Siding,Wood Frame
Others
Restrictions None Known
Tax ID 91704222
Ownership Private
Read Less Info
Want to know what your home might be worth? Contact us for a FREE valuation!

Our team is ready to help you sell your home for the highest possible price ASAP
GET MORE INFORMATION

Agent | License ID: LDKATOCAN






