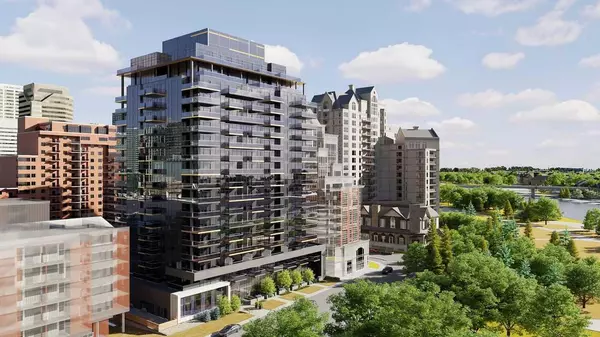$1,099,990
$1,099,990
For more information regarding the value of a property, please contact us for a free consultation.
2 Beds
2 Baths
1,331 SqFt
SOLD DATE : 07/12/2024
Key Details
Sold Price $1,099,990
Property Type Condo
Sub Type Apartment
Listing Status Sold
Purchase Type For Sale
Square Footage 1,331 sqft
Price per Sqft $826
Subdivision Eau Claire
MLS® Listing ID A2125353
Sold Date 07/12/24
Style Penthouse
Bedrooms 2
Full Baths 2
Condo Fees $900/mo
Originating Board Calgary
Tax Year 2023
Property Description
Immerse yourself in the pinnacle of luxury living at the penthouse residence of the esteemed First & Park Building. This exceptional home harmonizes sophistication with comfort, offering 2 bedrooms, 2 bathrooms plus a den - an ideal combination for both leisure and productivity. Step inside to discover an open-concept layout seamlessly integrating the living, dining, and kitchen areas, creating a welcoming space for hosting gatherings or simply unwinding with loved ones. Retreat to the sumptuous master bedroom, boasting a luxurious 5-piece ensuite featuring a soaker tub, dual vanity, and a spacious walk-in shower - a haven for relaxation. Outside, be captivated by sweeping views of downtown Calgary and the tranquil Bow River from the expansive wrap-around balcony, perfect for enjoying your morning coffee or evening wind-downs. Two parking stalls and a locker complete this prestigious offering. **Photos are for representation purposes only.** There is no finished product for this property at this time.
Location
Province AB
County Calgary
Area Cal Zone Cc
Zoning TBD
Direction SE
Rooms
Other Rooms 1
Interior
Interior Features High Ceilings, Kitchen Island, Open Floorplan, Quartz Counters, Walk-In Closet(s)
Heating Forced Air, Natural Gas
Cooling Central Air
Flooring Tile, Vinyl Plank
Appliance Built-In Oven, Dishwasher, Gas Cooktop, Microwave, Refrigerator, Washer/Dryer Stacked
Laundry In Unit
Exterior
Garage Parkade, Titled
Garage Description Parkade, Titled
Community Features Park, Playground, Schools Nearby, Shopping Nearby, Sidewalks, Street Lights, Walking/Bike Paths
Amenities Available Elevator(s), Fitness Center, Parking, Party Room, Recreation Room, Snow Removal, Storage, Trash
Porch Balcony(s), Wrap Around
Exposure SE
Total Parking Spaces 2
Building
Story 18
Architectural Style Penthouse
Level or Stories Single Level Unit
Structure Type Concrete
New Construction 1
Others
HOA Fee Include Amenities of HOA/Condo,Common Area Maintenance,Gas,Heat,Reserve Fund Contributions,Snow Removal,Trash,Water
Restrictions None Known
Ownership Private
Pets Description Yes
Read Less Info
Want to know what your home might be worth? Contact us for a FREE valuation!

Our team is ready to help you sell your home for the highest possible price ASAP
GET MORE INFORMATION

Agent | License ID: LDKATOCAN






