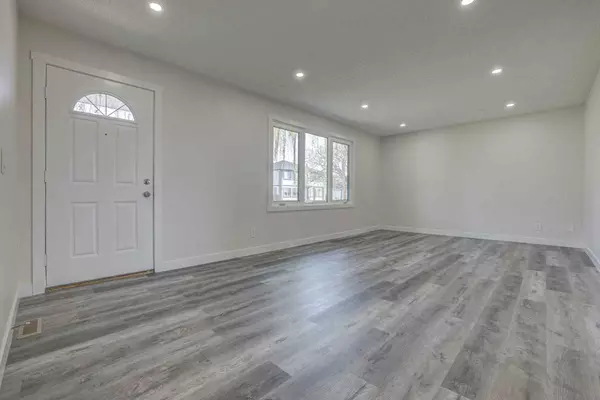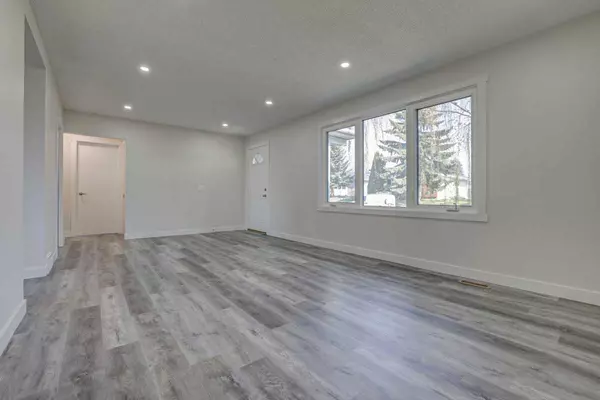$595,000
$599,900
0.8%For more information regarding the value of a property, please contact us for a free consultation.
4 Beds
2 Baths
1,081 SqFt
SOLD DATE : 07/11/2024
Key Details
Sold Price $595,000
Property Type Single Family Home
Sub Type Detached
Listing Status Sold
Purchase Type For Sale
Square Footage 1,081 sqft
Price per Sqft $550
Subdivision Rundle
MLS® Listing ID A2131400
Sold Date 07/11/24
Style Bungalow
Bedrooms 4
Full Baths 2
Originating Board Calgary
Year Built 1976
Annual Tax Amount $2,727
Tax Year 2023
Lot Size 4,402 Sqft
Acres 0.1
Property Description
| 4 BEDS | 2 BATHS | TANKLESS HWT | SEPARATE ENTRANCE | OVERSIZED DOUBLE DETACH GARAGE | Welcome home to this newly renovated bungalow in the community of Rundle! This home offers 4 bedrooms and 2 bathrooms, with one bathroom on each level for convenience. As you enter, you'll notice the natural light that fills the open space. The modern aesthetic is complemented by vinyl plank flooring throughout the home. The main floor offers 3 bedrooms and a 4-piece bathroom. The basement adds an additional bedroom and bathroom. It also features a wet bar with under cabinet lighting and a stunning wood chevron design with resin countertop. The open space makes it easy for entertaining or enjoying a quiet evening. For energy efficiency, the home is equipped with a tankless hot water tank. There is also a separate entrance for added convenience. Outside you will find an oversized double detached garage, providing ample parking and storage space. Located near plenty of amenities, shopping (Sunridge and Marlborough), 52 Street, a playground and park, and more. Quick easy access to Stoney Trial which makes commuting a breeze! Schedule a showing with your favourite agent today!
Location
Province AB
County Calgary
Area Cal Zone Ne
Zoning R-C1
Direction N
Rooms
Basement Separate/Exterior Entry, Finished, Full
Interior
Interior Features See Remarks
Heating Forced Air, Natural Gas
Cooling None
Flooring Carpet, Tile, Vinyl Plank
Fireplaces Number 1
Fireplaces Type Gas
Appliance Dishwasher, Dryer, Electric Stove, Refrigerator, Washer
Laundry In Basement
Exterior
Garage Double Garage Detached
Garage Spaces 2.0
Garage Description Double Garage Detached
Fence Fenced
Community Features Park, Playground, Schools Nearby, Shopping Nearby
Roof Type Asphalt Shingle
Porch Front Porch
Lot Frontage 44.0
Total Parking Spaces 2
Building
Lot Description Back Lane, Back Yard, Rectangular Lot
Foundation Poured Concrete
Architectural Style Bungalow
Level or Stories One
Structure Type Wood Frame
Others
Restrictions None Known
Tax ID 82767267
Ownership Private
Read Less Info
Want to know what your home might be worth? Contact us for a FREE valuation!

Our team is ready to help you sell your home for the highest possible price ASAP
GET MORE INFORMATION

Agent | License ID: LDKATOCAN






