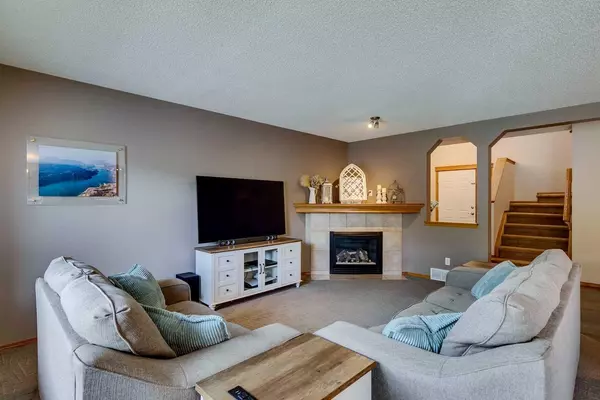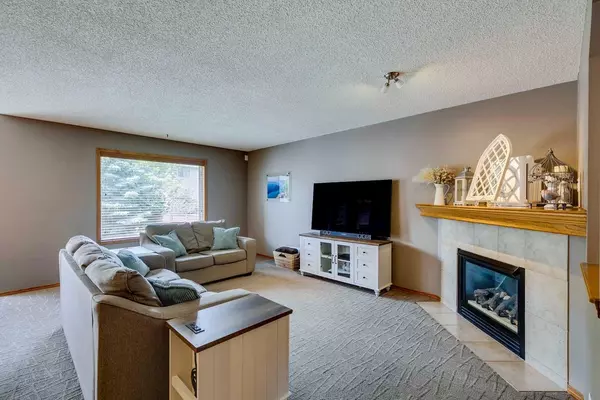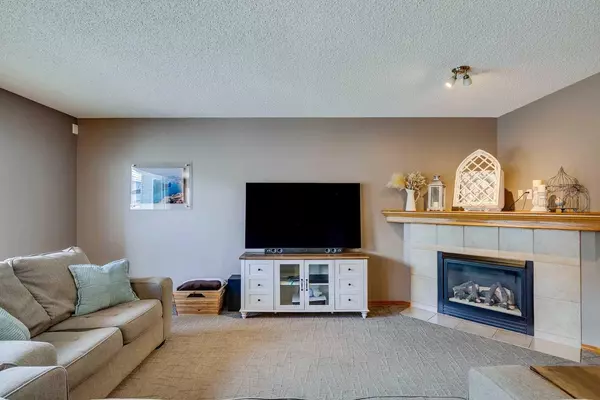$710,000
$715,000
0.7%For more information regarding the value of a property, please contact us for a free consultation.
3 Beds
3 Baths
1,883 SqFt
SOLD DATE : 07/11/2024
Key Details
Sold Price $710,000
Property Type Single Family Home
Sub Type Detached
Listing Status Sold
Purchase Type For Sale
Square Footage 1,883 sqft
Price per Sqft $377
Subdivision Valley Ridge
MLS® Listing ID A2143639
Sold Date 07/11/24
Style 2 Storey
Bedrooms 3
Full Baths 2
Half Baths 1
Originating Board Calgary
Year Built 2000
Annual Tax Amount $3,917
Tax Year 2024
Lot Size 4,919 Sqft
Acres 0.11
Property Description
Beautiful 2 storey family home in the desirable, quiet neighbourhood of Valley Ridge! Minutes to public transportation, steps to a playground, & close to the Bow River, Rocky Mountains, & Canada Olympic Park! Located on a quiet street the property enjoys a private West facing backyard & offers 1883 ft2 of well designed above grade living space! The main floor welcomes you home with a spacious vaulted entry & leads to the open concept living area at the West end of the floor plan; the primary living spaces enjoy copious amounts of natural light. The living room features a cozy corner gas fireplace & the spacious kitchen is complete with a large center island, loads of cupboard/counter space, a corner pantry, & stainless steel appliances including a duel fuel range (gas cook top & electric oven). The bright & sunny dining area overlooks the West facing, beautifully landscaped backyard which includes a huge deck, ideal for entertaining. The mature landscaping creates a private and serene environment. 220V wiring & concrete pad for a hot tub is conveniently located just off the large deck. A half bath & laundry/mudroom complete the main floor. Upstairs you will find a huge bonus room, full bath & 3 generous sized bedrooms including the primary suite w/ walk in closet & 4pc en-suite. The basement is unspoiled & awaits your finishing touches with rough in for a future bathroom & large windows. Central Air Conditioning keeps you comfortable all year & the double attached garage takes the edge off the Winter commute. Recent updates include NEW FURNACE (2021), NEW ROOF (2022), NEW DISHWASHER (2023), NEW HOOD FAN (2021) and DUAL FUEL RANGE (2018). Valley Ridge is a welcoming community with an active community center & amenities designed to foster engagement; you will enjoy the community garden, skating rink, fitness park, and ample green space. Call for more information!
Location
Province AB
County Calgary
Area Cal Zone W
Zoning R-C1
Direction E
Rooms
Other Rooms 1
Basement Full, Unfinished
Interior
Interior Features Ceiling Fan(s), Kitchen Island, No Smoking Home, Open Floorplan, Walk-In Closet(s)
Heating Fireplace(s), Forced Air, Natural Gas
Cooling Central Air
Flooring Carpet, Linoleum
Fireplaces Number 1
Fireplaces Type Gas, Living Room, Mantle
Appliance Central Air Conditioner, Dishwasher, Garage Control(s), Gas Stove, Microwave, Range Hood, Refrigerator, Washer/Dryer, Window Coverings
Laundry Main Level
Exterior
Garage Double Garage Attached, Front Drive
Garage Spaces 2.0
Garage Description Double Garage Attached, Front Drive
Fence Fenced
Community Features Golf, Park, Playground, Shopping Nearby, Sidewalks, Street Lights, Walking/Bike Paths
Amenities Available Community Gardens, Golf Course, Park, Picnic Area, Playground
Roof Type Asphalt Shingle
Porch Deck
Lot Frontage 39.63
Total Parking Spaces 4
Building
Lot Description Lawn, Low Maintenance Landscape, Level, Rectangular Lot
Foundation Poured Concrete
Architectural Style 2 Storey
Level or Stories Two
Structure Type Vinyl Siding,Wood Frame
Others
Restrictions Encroachment,Restrictive Covenant,Utility Right Of Way
Tax ID 91621791
Ownership Private
Read Less Info
Want to know what your home might be worth? Contact us for a FREE valuation!

Our team is ready to help you sell your home for the highest possible price ASAP
GET MORE INFORMATION

Agent | License ID: LDKATOCAN






