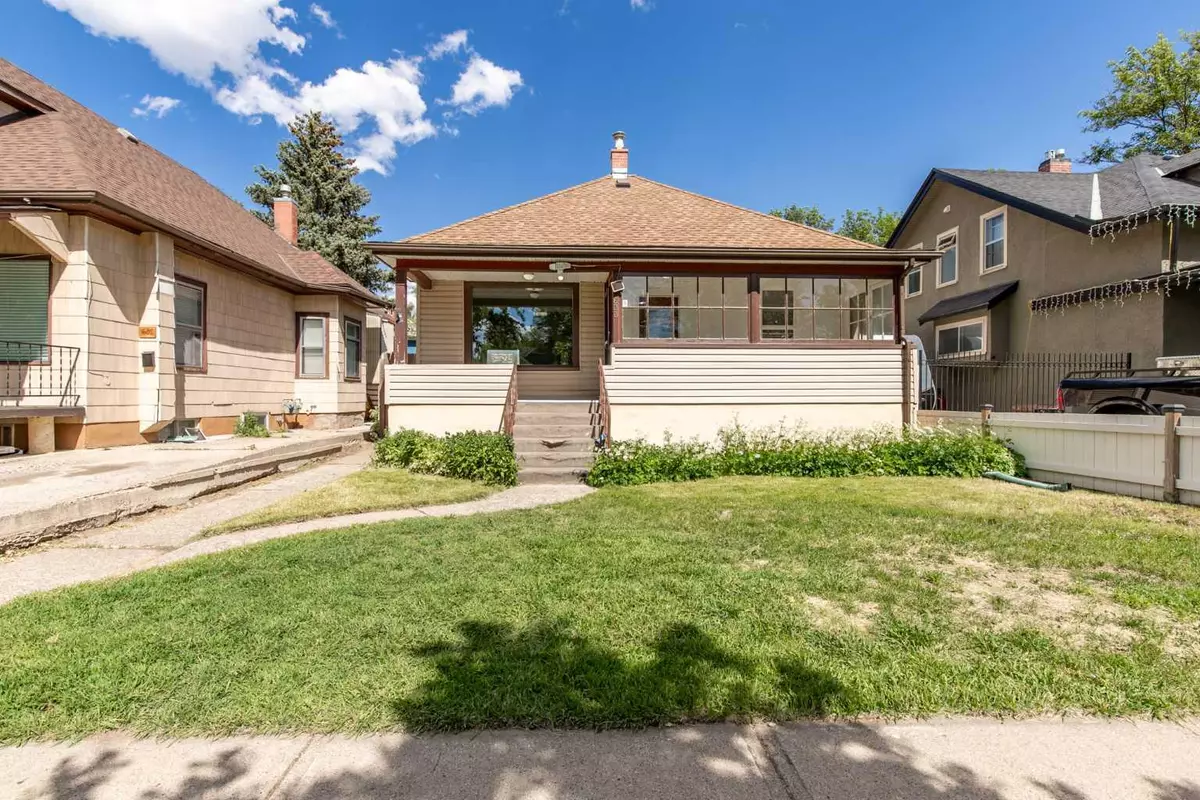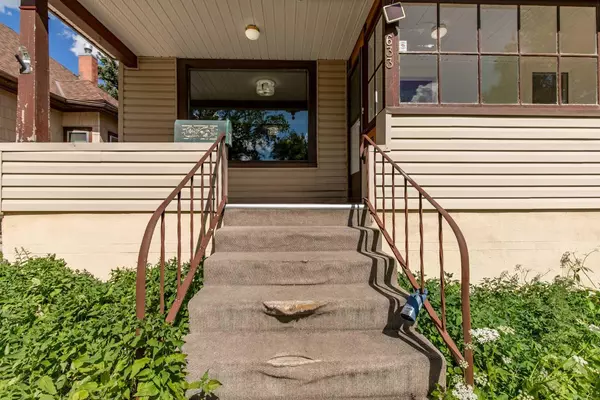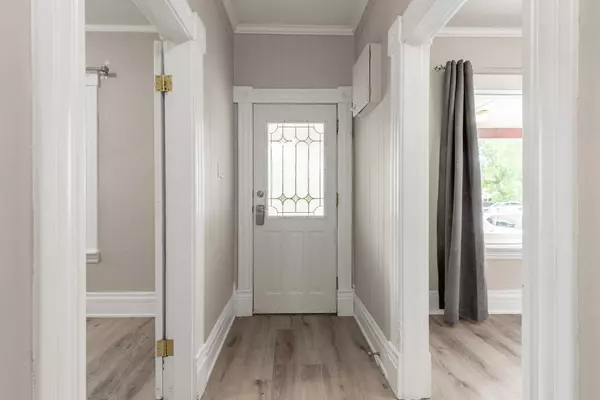$318,000
$325,000
2.2%For more information regarding the value of a property, please contact us for a free consultation.
3 Beds
2 Baths
1,051 SqFt
SOLD DATE : 07/11/2024
Key Details
Sold Price $318,000
Property Type Single Family Home
Sub Type Detached
Listing Status Sold
Purchase Type For Sale
Square Footage 1,051 sqft
Price per Sqft $302
Subdivision London Road
MLS® Listing ID A2140210
Sold Date 07/11/24
Style Bungalow
Bedrooms 3
Full Baths 2
Originating Board Lethbridge and District
Year Built 1912
Annual Tax Amount $2,703
Tax Year 2024
Lot Size 4,124 Sqft
Acres 0.09
Property Description
Discover the epitome of charm in one of Lethbridge's oldest neighborhoods! Tucked amidst picturesque tree-lined streets this bungalow exudes character at every turn. Step inside to find a delightful blend of vintage allure and modern convenience, boasting high ceilings and a spacious layout. The main floor welcomes you with a wide hallway leading to two bedrooms and a full bathroom, while the open living room, dining area, and kitchen beckon for cozy gatherings. Enjoy the added convenience of main floor laundry adjacent to the bright kitchen. Venture downstairs to find a fully developed basement offering a third bedroom, another full bathroom, a sizable family room complete with a storage room that could easily serve as a fourth bedroom. With the back entrance this home has the potential to add a suite. Step outside onto the extra-large rear deck and into the tranquil, tree-shaded backyard—a private oasis perfect for relaxing or entertaining. Recent renovations have further enhanced its appeal, with brand-new flooring and a refreshed bathroom.
Location
Province AB
County Lethbridge
Zoning R-L(L)
Direction W
Rooms
Basement Finished, Full
Interior
Interior Features Built-in Features, Laminate Counters, Storage
Heating Forced Air
Cooling None
Flooring Carpet, Laminate
Appliance Range Hood, Refrigerator, Stove(s), Washer/Dryer
Laundry Main Level
Exterior
Garage None
Garage Description None
Fence Fenced
Community Features Park, Schools Nearby, Shopping Nearby, Sidewalks, Street Lights
Roof Type Asphalt Shingle
Porch Deck, Front Porch
Lot Frontage 34.0
Total Parking Spaces 1
Building
Lot Description Back Lane, Landscaped, Street Lighting
Foundation Poured Concrete
Architectural Style Bungalow
Level or Stories One
Structure Type Vinyl Siding
Others
Restrictions None Known
Tax ID 91186784
Ownership Private
Read Less Info
Want to know what your home might be worth? Contact us for a FREE valuation!

Our team is ready to help you sell your home for the highest possible price ASAP
GET MORE INFORMATION

Agent | License ID: LDKATOCAN






