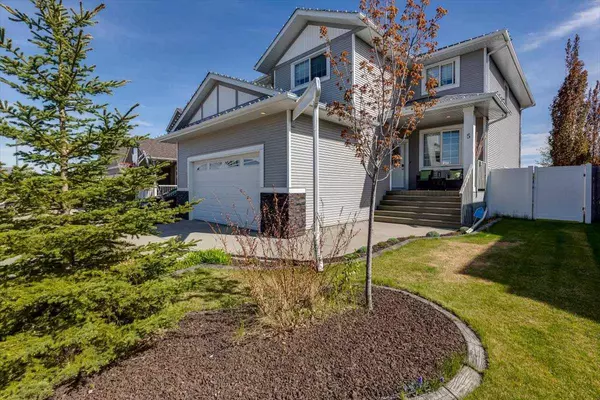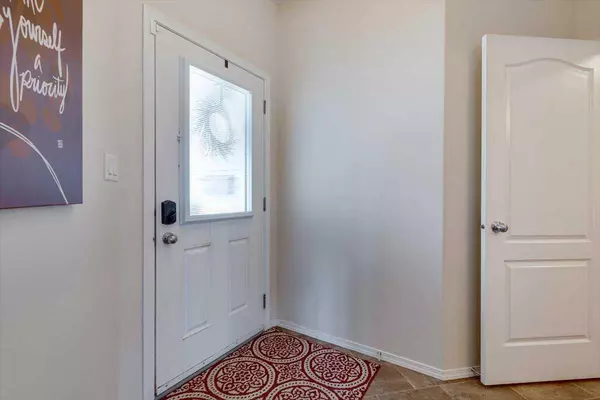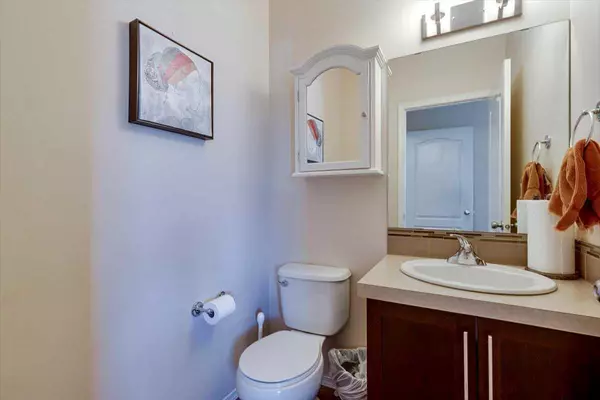$550,000
$579,000
5.0%For more information regarding the value of a property, please contact us for a free consultation.
5 Beds
4 Baths
1,861 SqFt
SOLD DATE : 07/11/2024
Key Details
Sold Price $550,000
Property Type Single Family Home
Sub Type Detached
Listing Status Sold
Purchase Type For Sale
Square Footage 1,861 sqft
Price per Sqft $295
Subdivision Elizabeth Park
MLS® Listing ID A2140113
Sold Date 07/11/24
Style 2 Storey
Bedrooms 5
Full Baths 3
Half Baths 1
Originating Board Central Alberta
Year Built 2013
Annual Tax Amount $4,561
Tax Year 2024
Lot Size 6,141 Sqft
Acres 0.14
Lot Dimensions 15.85 x 36.00 Metres
Property Description
Fall in love with this stunning 5 bedroom, 3.5 bathroom + den 2 storey home that’s a true work of art. Featuring an open concept living room with 18’ ceilings and large windows overlooking the spacious backyard. Great for hosting or a quiet evening by the portable fire pit. Satisfy your green thumb with the built-in garden or convert it to a playground or sandbox.
Get lost in the warm heart of your home boasting a pristine LG gas stove and convection oven. 2 levels of maple wood espresso stained cabinets flow seamlessly into the the intricately distressed vinyl plank flooring, covering the expanse of the bright, exquisite living room.
The curved staircases open up to 4 tranquil bedrooms and the master bed and bath above and the fully developed basement suite below. Enjoy the serene haven of a spacious master bedroom with bath attached and full walk-in closet that boasts 2 levels of hanging and shelving space. The roomy attached full bathroom balances convenience, elegance and accessibility. While the 3 other bedrooms and second full bath support close and lasting family connections.
On the first floor, you'll find that the den and nearby half bathroom create a perfect office or hosting area. Your guests will comfortably unwind in the private and spacious basement living area, equipped with a full kitchen, bathroom and separate laundry. The basement level is heated by a top of the line in-floor hydro system that warms up in 10 minutes and offers a unique touch of comfort. The furnace room is neatly tucked beside the basement bathroom and is virtually silent, while offering additional space for storage and easy access to the water softener system, providing you with the finest water quality.
The basement suite includes a separate entryway that offers a unique sense of privacy for guests or tenants to enjoy. Finally, the spacious garage comfortably accommodates 2 cars and lots of storage space. This lovely home could be yours!
Location
Province AB
County Lacombe
Zoning R1B
Direction N
Rooms
Other Rooms 1
Basement Finished, Full, Walk-Up To Grade
Interior
Interior Features High Ceilings, Kitchen Island, Laminate Counters, No Animal Home, No Smoking Home, Pantry, Separate Entrance, Storage, Vinyl Windows, Walk-In Closet(s)
Heating Combination, In Floor, Forced Air, Hot Water, Natural Gas
Cooling Central Air
Flooring Laminate, Vinyl
Appliance Central Air Conditioner, Convection Oven, Dishwasher, Dryer, Electric Oven, Electric Stove, Microwave, Refrigerator, Stove(s), Washer/Dryer, Water Softener
Laundry Electric Dryer Hookup, In Garage, Laundry Room, Main Level, Multiple Locations
Exterior
Garage Attached Carport, Concrete Driveway, Double Garage Attached, Driveway, Garage Faces Front, Heated Garage, Insulated
Garage Spaces 2.0
Garage Description Attached Carport, Concrete Driveway, Double Garage Attached, Driveway, Garage Faces Front, Heated Garage, Insulated
Fence Fenced
Community Features Schools Nearby, Sidewalks, Walking/Bike Paths
Roof Type Asphalt
Accessibility Accessible Central Living Area, Accessible Closets, Accessible Common Area, Bathroom Grab Bars, Visitor Bathroom
Porch Awning(s), Balcony(s), Deck, Front Porch
Lot Frontage 51.97
Exposure S
Total Parking Spaces 2
Building
Lot Description Back Yard, Fruit Trees/Shrub(s), Front Yard, Lawn, Garden, Low Maintenance Landscape, Standard Shaped Lot, Street Lighting
Building Description Aluminum Siding, 3.31m by 2.11m
Foundation Poured Concrete
Architectural Style 2 Storey
Level or Stories Two
Structure Type Aluminum Siding
Others
Restrictions None Known
Tax ID 83996131
Ownership REALTOR®/Seller; Realtor Has Interest
Read Less Info
Want to know what your home might be worth? Contact us for a FREE valuation!

Our team is ready to help you sell your home for the highest possible price ASAP
GET MORE INFORMATION

Agent | License ID: LDKATOCAN






