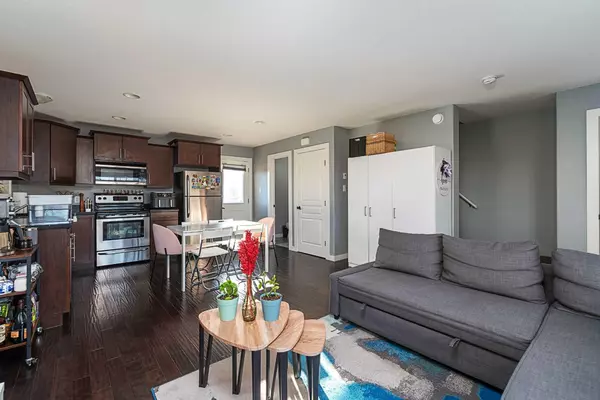$180,000
$189,900
5.2%For more information regarding the value of a property, please contact us for a free consultation.
3 Beds
1 Bath
972 SqFt
SOLD DATE : 07/11/2024
Key Details
Sold Price $180,000
Property Type Townhouse
Sub Type Row/Townhouse
Listing Status Sold
Purchase Type For Sale
Square Footage 972 sqft
Price per Sqft $185
Subdivision Parkview Estates
MLS® Listing ID A2127680
Sold Date 07/11/24
Style 2 Storey,Side by Side
Bedrooms 3
Full Baths 1
Condo Fees $417
Originating Board Lloydminster
Year Built 2015
Annual Tax Amount $1,780
Tax Year 2023
Property Description
Beautifully maintained 3-bedroom townhouse condo in Lloydminster, Alberta, boasting an open concept layout perfect for modern living. Located just minutes away from Bud Miller Park, Lloydminster Multiplex, and shopping centres, convenience meets comfort in this prime location. Enjoy the spacious interiors flooded with natural light, ideal for entertaining guests or relaxing with family. With meticulous upkeep evident throughout, this home promises a hassle-free lifestyle in a vibrant community. Don't miss the opportunity to make this your own slice of Lloydminster living!
Location
Province AB
County Lloydminster
Zoning R3
Direction W
Rooms
Basement Full, Unfinished
Interior
Interior Features Bathroom Rough-in, Laminate Counters, No Animal Home, No Smoking Home, Open Floorplan, Sump Pump(s)
Heating Forced Air
Cooling None
Flooring Carpet, Laminate
Appliance Dishwasher, Dryer, Electric Cooktop, Electric Oven, Range Hood, Refrigerator, Stove(s), Washer/Dryer, Window Coverings
Laundry In Unit
Exterior
Garage Stall
Garage Description Stall
Fence Partial
Community Features Lake, Schools Nearby, Shopping Nearby, Street Lights, Walking/Bike Paths
Amenities Available None
Roof Type Asphalt Shingle
Porch Front Porch, Patio
Total Parking Spaces 2
Building
Lot Description Back Lane
Foundation Poured Concrete
Architectural Style 2 Storey, Side by Side
Level or Stories Two
Structure Type Composite Siding
Others
HOA Fee Include Maintenance Grounds,Professional Management
Restrictions Utility Right Of Way
Ownership Private
Pets Description Yes
Read Less Info
Want to know what your home might be worth? Contact us for a FREE valuation!

Our team is ready to help you sell your home for the highest possible price ASAP
GET MORE INFORMATION

Agent | License ID: LDKATOCAN






