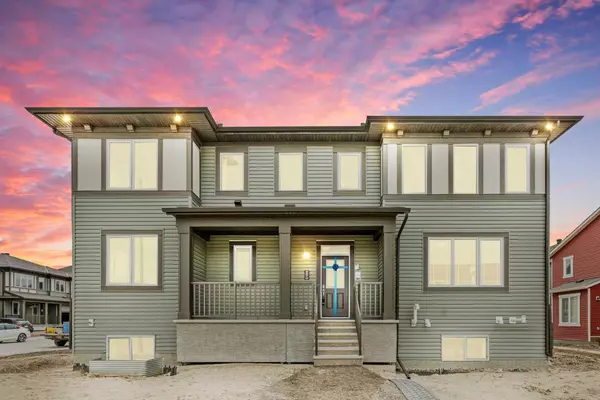$885,000
$899,900
1.7%For more information regarding the value of a property, please contact us for a free consultation.
7 Beds
4 Baths
2,500 SqFt
SOLD DATE : 07/11/2024
Key Details
Sold Price $885,000
Property Type Single Family Home
Sub Type Detached
Listing Status Sold
Purchase Type For Sale
Square Footage 2,500 sqft
Price per Sqft $354
Subdivision Cityscape
MLS® Listing ID A2140208
Sold Date 07/11/24
Style 2 Storey
Bedrooms 7
Full Baths 4
Originating Board Calgary
Year Built 2024
Tax Year 2024
Lot Size 4,025 Sqft
Acres 0.09
Property Description
Welcome to Your Dream Home: 7 Bedrooms, 4 Full Bathrooms, and Countless Upgrades!Nestled in a vibrant community, this brand new residence is the epitome of luxury living. With 7 bedrooms and 4 full bathrooms, including a main floor bedroom and washroom, this home offers unparalleled comfort and convenience for the whole family.The upper level is a haven of tranquility, boasting 4 bedrooms, each with its own walk-in closet, 2 full bathrooms, walk-in laundry, and an additional storage closet - providing ample space for all your needs.
This home boasts a unique feature - 4 entrances, a rarity that enhances both accessibility and convenience. Every corner of the house has been meticulously upgraded, with over $100,000 invested in elevating the living experience.Step into the heart of the home - the kitchen - where high-end appliances, ceiling height cabinets, and a quartz countertop island create a culinary haven. The open-concept layout seamlessly connects the kitchen to the living room, where a cozy fireplace invites relaxation. Natural sunlight floods the space through expansive windows, illuminating every room throughout the day. Descend to the basement, finished to the highest standards by the builder. Featuring a separate entrance, two spacious bedrooms, and a full bathroom, this space offers endless possibilities for additional living or rental income.The accessibility of this community is unparalleled, offering easy access to highways, the airport, and a plethora of amenities. Whether you're running errands or enjoying leisure time, everything you need is just moments away.Don't miss this opportunity to own a meticulously detailed and upgraded home that exceeds every expectation. Schedule your viewing today and make this dream home yours!
Location
Province AB
County Calgary
Area Cal Zone Ne
Zoning R-G
Direction N
Rooms
Other Rooms 1
Basement Separate/Exterior Entry, Finished, Full
Interior
Interior Features Built-in Features, Closet Organizers, Double Vanity, High Ceilings, Kitchen Island, No Animal Home, No Smoking Home, Open Floorplan, Pantry, Quartz Counters, Separate Entrance, Storage, Walk-In Closet(s), Wired for Sound
Heating Fireplace(s), Forced Air
Cooling None
Flooring Hardwood, Tile, Vinyl
Fireplaces Number 1
Fireplaces Type Gas
Appliance Built-In Gas Range, Built-In Oven, Dishwasher, Dryer, Garage Control(s), Microwave, Range Hood, Refrigerator, Washer
Laundry Laundry Room, Upper Level
Exterior
Garage Double Garage Attached
Garage Spaces 4.0
Garage Description Double Garage Attached
Fence None
Community Features Park, Playground, Schools Nearby, Shopping Nearby, Sidewalks, Street Lights, Walking/Bike Paths
Roof Type Asphalt Shingle
Porch None
Lot Frontage 118.12
Exposure N
Total Parking Spaces 4
Building
Lot Description Corner Lot
Foundation Poured Concrete
Architectural Style 2 Storey
Level or Stories Two
Structure Type Vinyl Siding,Wood Frame
New Construction 1
Others
Restrictions None Known
Tax ID 91102549
Ownership Private
Read Less Info
Want to know what your home might be worth? Contact us for a FREE valuation!

Our team is ready to help you sell your home for the highest possible price ASAP
GET MORE INFORMATION

Agent | License ID: LDKATOCAN






