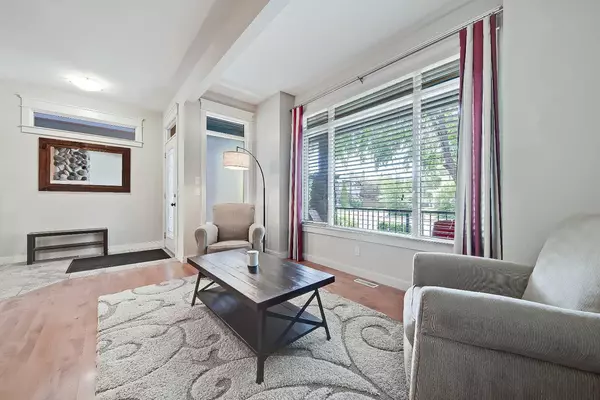$886,000
$899,900
1.5%For more information regarding the value of a property, please contact us for a free consultation.
4 Beds
4 Baths
2,057 SqFt
SOLD DATE : 07/11/2024
Key Details
Sold Price $886,000
Property Type Single Family Home
Sub Type Semi Detached (Half Duplex)
Listing Status Sold
Purchase Type For Sale
Square Footage 2,057 sqft
Price per Sqft $430
Subdivision West Hillhurst
MLS® Listing ID A2144437
Sold Date 07/11/24
Style 2 Storey,Side by Side
Bedrooms 4
Full Baths 3
Half Baths 1
Originating Board Calgary
Year Built 2002
Annual Tax Amount $5,081
Tax Year 2024
Lot Size 3,595 Sqft
Acres 0.08
Property Description
*VISIT MULTIMEDIA LINK FOR FULL DETAILS & FLOORPLANS!* Charming oversized semi-detached infill on an EXTRA-DEEP, heavily treed lot on a quiet street in West Hillhurst! Mature trees, complete landscaping, stone pillars, and a classic front porch provide a wonderful welcome to this classic home, all within walking distance of nearby parks, shops, amenities, and transit. The extra-deep lot makes this home larger than your typical infill and boasts a generous backyard space. Quality-built in an elegant and timeless style, this home features numerous upgrades, including 3x fireplaces, elevated and vaulted ceilings, hardwood flooring, and numerous built-ins. A three-way fireplace w/ stone surround serves as an elegant divider to the front living room and formal dining room. At the rear of the home, an extra-large kitchen boasts an enormous peninsula w/ eating space for up to 6 people, perfect for entertaining! Upgrades include a newly painted white kitchen w/ granite counters, s/s appliances, under-cabinet lighting, and a built-in wine rack. Plentiful cabinetry and a large corner pantry offer tons of storage space for food and dishware. Featuring a corner gas fireplace, the sizeable rear flex room makes a great dining nook, family room, or even a home office space. The large formal mud room w/ a coat closet keeps coats and shoes out of sight. Upstairs, 3 windows plus a skylight flood the upper level in natural light. Hardwood floors extend up the stairs and into all 3 bedrooms. The primary bedroom features soaring vaulted ceilings, a gas fireplace, built-ins, and a sizeable walk-in closet. The bright 4pc ensuite has a one-of-a-kind vanity w/ built-in upper cabinets and drawers, tile floors, a jetted tub, and a fully tiled shower with a glass enclosure. Both additional upper bedrooms feature vaulted ceilings and offer quick access to the main 4pc bath w/ a tiled tub/shower. The formal laundry room features tile floors, built-in cabinetry, and a laundry sink for ultimate convenience. The fully-developed basement features an enormous bedroom, a 3pc bath, extra laundry hookups, and lots of storage. The large recreation room features a built-in media unit and makes for a great theatre area. The extra-deep lot provides a sizeable backyard w/ a wooden patio, a concrete walk, established planters, a newly stained fence, and quick access to the double detached garage. West Hillhurst is favoured by families and professionals alike thanks to its proximity to Downtown, U of C, and both the Foothills and Children’s Hospitals. Just a short bike ride or walk to the Bow River pathways, shops, parks, schools, and all that Kensington has to offer, this is a choice inner-city location!
Location
Province AB
County Calgary
Area Cal Zone Cc
Zoning R-C2
Direction S
Rooms
Other Rooms 1
Basement Finished, Full
Interior
Interior Features Breakfast Bar, Granite Counters, High Ceilings, Skylight(s)
Heating Forced Air, Natural Gas
Cooling None
Flooring Cork, Hardwood, Other, Tile
Fireplaces Number 3
Fireplaces Type Dining Room, Family Room, Gas, Primary Bedroom, Tile
Appliance Dishwasher, Garage Control(s), Gas Stove, Microwave Hood Fan, Refrigerator, Washer/Dryer
Laundry Lower Level, Upper Level
Exterior
Garage Double Garage Detached
Garage Spaces 2.0
Garage Description Double Garage Detached
Fence Fenced
Community Features Park, Playground, Schools Nearby, Shopping Nearby, Sidewalks, Street Lights
Roof Type Asphalt Shingle
Porch Front Porch, Patio, See Remarks
Lot Frontage 25.0
Exposure S
Total Parking Spaces 2
Building
Lot Description Rectangular Lot
Foundation Poured Concrete
Architectural Style 2 Storey, Side by Side
Level or Stories Two
Structure Type Wood Frame
Others
Restrictions None Known
Tax ID 91657211
Ownership Private
Read Less Info
Want to know what your home might be worth? Contact us for a FREE valuation!

Our team is ready to help you sell your home for the highest possible price ASAP
GET MORE INFORMATION

Agent | License ID: LDKATOCAN






