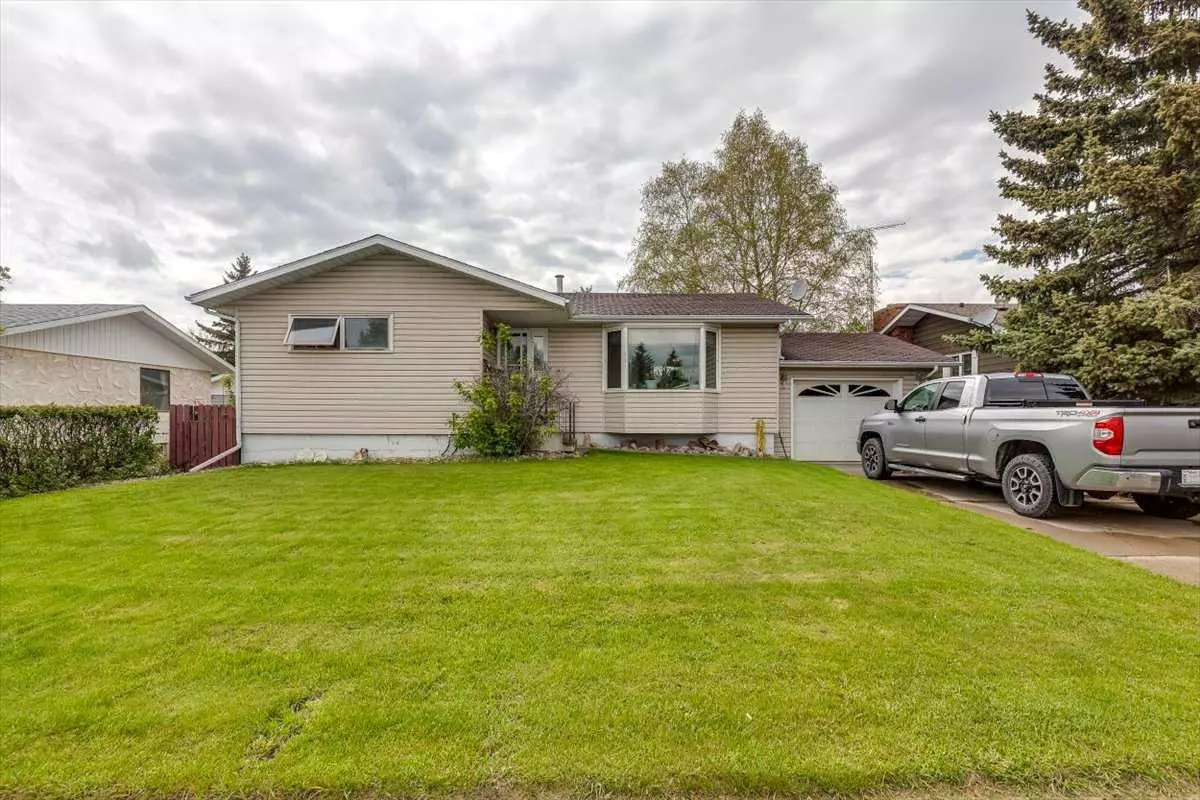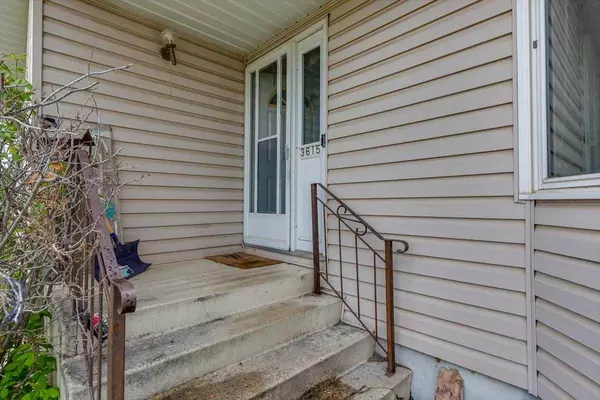$281,000
$274,900
2.2%For more information regarding the value of a property, please contact us for a free consultation.
4 Beds
2 Baths
1,135 SqFt
SOLD DATE : 07/11/2024
Key Details
Sold Price $281,000
Property Type Single Family Home
Sub Type Detached
Listing Status Sold
Purchase Type For Sale
Square Footage 1,135 sqft
Price per Sqft $247
Subdivision Central Innisfail
MLS® Listing ID A2138632
Sold Date 07/11/24
Style Bungalow
Bedrooms 4
Full Baths 2
Originating Board Calgary
Year Built 1975
Annual Tax Amount $2,516
Tax Year 2024
Lot Size 7,440 Sqft
Acres 0.17
Property Description
Welcome to your new home in the charming town of Innisfail! This inviting bungalow offers an ideal blend of comfort and functionality, perfect for family living. Step inside to a bright and welcoming living room, where a large bay window bathes the space in natural light, creating a warm and cozy atmosphere. Adjacent to the living room is a spacious dining area, easily accommodating most dining sets, making it perfect for hosting family dinners and entertaining guests. The heart of the home, the kitchen, is both practical and stylish. With plenty of cupboard space and a central island, it provides ample room for meal preparation and doubles as a convenient breakfast counter for those quick morning meals. The main floor is completed by a well-appointed primary bedroom, a second bedroom, and a four-piece bathroom, ensuring comfort and privacy for all. Descend to the partially developed basement to discover two additional bedrooms, another four-piece bathroom, and a large family room. This versatile space can be tailored to meet your needs, whether it be a playroom, home office, or entertainment area. Step outside to the south-facing deck, an ideal spot for BBQing and outdoor gatherings. The fenced yard offers a safe and secure environment for children and pets to play freely. Parking will never be an issue with a single attached garage accessible from the front driveway and a double detached garage accessible from the back lane, providing ample space for vehicles and storage. Situated on a quiet street, this home offers the tranquility of small-town living while being conveniently close to the highway, allowing easy access to Red Deer to the north and Calgary to the south. Don’t miss the opportunity to make this wonderful property your new home!
Location
Province AB
County Red Deer County
Zoning R-1B
Direction N
Rooms
Basement Full, Partially Finished
Interior
Interior Features Kitchen Island
Heating Forced Air
Cooling None
Flooring Carpet, Linoleum
Appliance See Remarks
Laundry In Basement
Exterior
Garage Double Garage Detached, Single Garage Attached
Garage Spaces 3.0
Garage Description Double Garage Detached, Single Garage Attached
Fence Fenced
Community Features Golf, Park, Playground, Schools Nearby, Shopping Nearby, Sidewalks
Roof Type Asphalt Shingle
Porch Deck
Lot Frontage 58.4
Total Parking Spaces 5
Building
Lot Description Back Lane, Back Yard, Lawn, Landscaped
Foundation Poured Concrete
Architectural Style Bungalow
Level or Stories One
Structure Type Vinyl Siding,Wood Frame
Others
Restrictions None Known
Tax ID 91677766
Ownership Court Ordered Sale,Judicial Sale
Read Less Info
Want to know what your home might be worth? Contact us for a FREE valuation!

Our team is ready to help you sell your home for the highest possible price ASAP
GET MORE INFORMATION

Agent | License ID: LDKATOCAN






