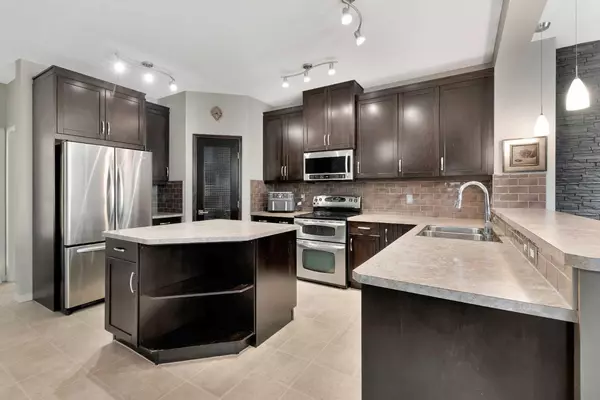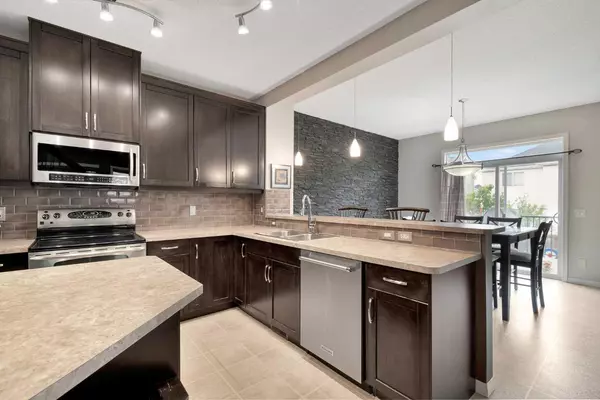$680,000
$699,900
2.8%For more information regarding the value of a property, please contact us for a free consultation.
4 Beds
3 Baths
2,305 SqFt
SOLD DATE : 07/11/2024
Key Details
Sold Price $680,000
Property Type Single Family Home
Sub Type Detached
Listing Status Sold
Purchase Type For Sale
Square Footage 2,305 sqft
Price per Sqft $295
Subdivision Copperfield
MLS® Listing ID A2143429
Sold Date 07/11/24
Style 2 Storey
Bedrooms 4
Full Baths 2
Half Baths 1
Originating Board Calgary
Year Built 2008
Annual Tax Amount $4,202
Tax Year 2024
Lot Size 4,316 Sqft
Acres 0.1
Property Description
Set on an idyllic cul-de-sac, this beautiful Copperfield home exudes style and comfort. Cheerful curb appeal includes a treed front yard and a teal front door. Inside, a lovely open layout begins with a spacious kitchen, where espresso cabinetry creates an upscale feel. A central island adds to the already expansive counter space, and a full pantry is a coveted perk. Stainless appliances are sleek and quality; a French door fridge and a double oven are highlights the family chef will love. A raised eating bar overlooks the dining area, which has a stone feature wall to level up the ambiance at your dinner parties. Sliding glass doors allow gatherings to spill out onto the deck, where you can grill up a storm. In the family room, a gas fireplace is a cozy centrepiece and big windows capture peaceful backyard views. The front room could make an excellent living area, or use it as a home office or playroom. There is also a powder room on this level, and the entry from the double-attached garage includes a laundry area. Upstairs, a bonus room enjoys west-facing views perfect for watching the sunset, and another fireplace invites you to settle in and relax with a movie or a book. A large primary suite will be your private oasis, and the ensuite is well-designed. You will love the dual vanities, a soaker tub, and a separate standing shower, and the closet is here as well. There are three more bedrooms on this storey, which is a highly desirable layout for bigger families, and a well-appointed main bathroom completes the level. Downstairs, the partially finished basement just needs a few finishing touches and offers plenty of room for storage and all your activities. Outside, a big yard is fantastic for kids and pets to play as you watch from the deck, and the lawn is edged with trees and garden beds ready for your green thumb. This is a wonderfully family-friendly area, with tons of green space and schools within walking distance. A few blocks away you will find Copper Pond or Wildflower Pond, or you can walk the perimeter of the community along Copperfield Loop and the Wetland Path. Various plazas provide an array of shops and amenities, while both McKenzie Towne and South Trail Crossing offer everything you might need within a short drive. Proximity to Stoney Trail makes this an incredibly well-connected neighbourhood, whether you’re visiting friends or commuting to work. Outdoor enthusiasts will love the location near the edge of the city so you can get out into nature anytime you like. This one checks all the boxes.
Location
Province AB
County Calgary
Area Cal Zone Se
Zoning R-1N
Direction W
Rooms
Other Rooms 1
Basement Full, Partially Finished
Interior
Interior Features Breakfast Bar, Ceiling Fan(s), Kitchen Island
Heating Forced Air
Cooling None
Flooring Carpet, Linoleum, Tile
Fireplaces Number 1
Fireplaces Type Gas
Appliance Dishwasher, Electric Stove, Garage Control(s), Microwave, Refrigerator, Washer/Dryer, Water Softener, Window Coverings
Laundry Main Level
Exterior
Garage Double Garage Attached
Garage Spaces 2.0
Garage Description Double Garage Attached
Fence Fenced
Community Features Playground, Schools Nearby, Shopping Nearby, Sidewalks, Street Lights, Walking/Bike Paths
Roof Type Asphalt Shingle
Porch Deck
Lot Frontage 34.35
Total Parking Spaces 4
Building
Lot Description Back Yard, Front Yard, Landscaped
Foundation Poured Concrete
Architectural Style 2 Storey
Level or Stories Two
Structure Type Wood Frame
Others
Restrictions Easement Registered On Title,Restrictive Covenant,Utility Right Of Way
Tax ID 91398288
Ownership Private
Read Less Info
Want to know what your home might be worth? Contact us for a FREE valuation!

Our team is ready to help you sell your home for the highest possible price ASAP
GET MORE INFORMATION

Agent | License ID: LDKATOCAN






