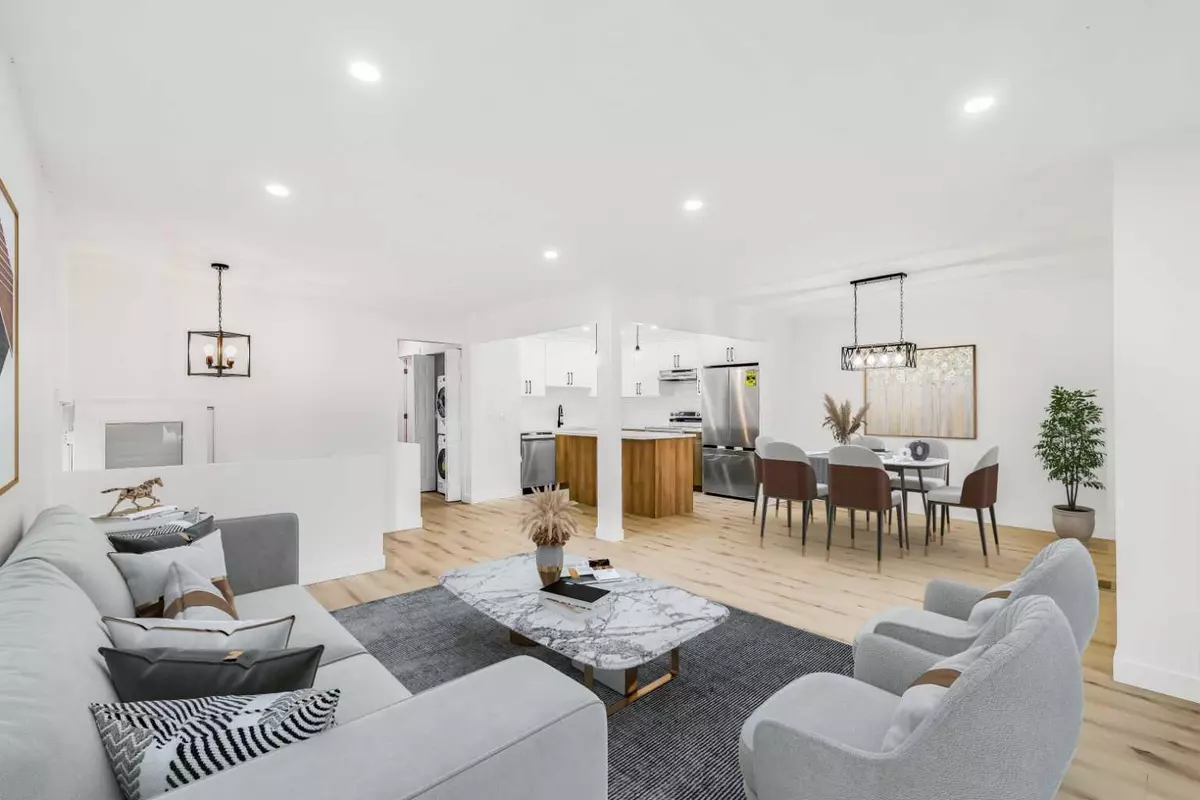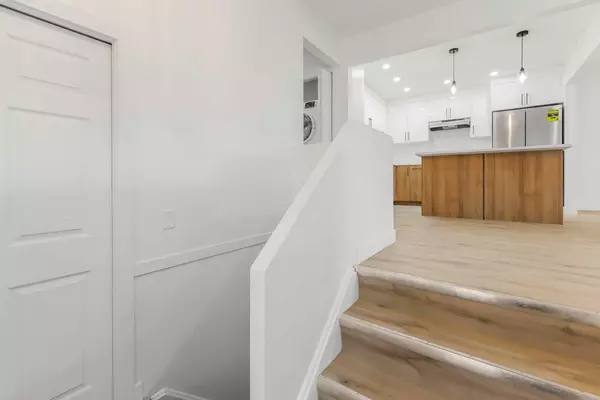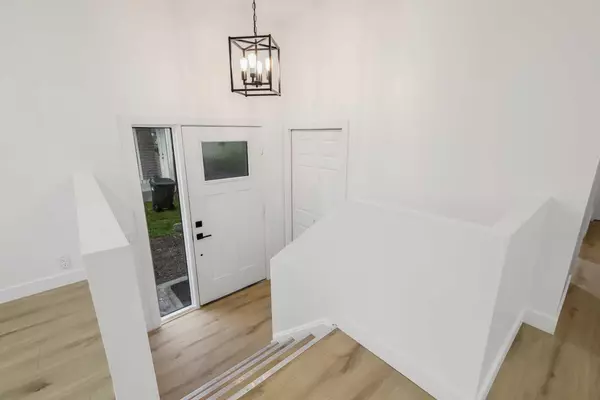$550,000
$549,900
For more information regarding the value of a property, please contact us for a free consultation.
6 Beds
2 Baths
1,057 SqFt
SOLD DATE : 07/11/2024
Key Details
Sold Price $550,000
Property Type Single Family Home
Sub Type Semi Detached (Half Duplex)
Listing Status Sold
Purchase Type For Sale
Square Footage 1,057 sqft
Price per Sqft $520
Subdivision Albert Park/Radisson Heights
MLS® Listing ID A2144782
Sold Date 07/11/24
Style Bi-Level,Side by Side
Bedrooms 6
Full Baths 2
Originating Board Calgary
Year Built 1978
Annual Tax Amount $1,895
Tax Year 2023
Lot Size 3,401 Sqft
Acres 0.08
Property Description
Welcome to 48 Radcliffe Court, this FULLY RENOVATED Bi-level is located right off Memorial drive, and walking distance to 2 schools, public transport, and Marlborough Mall! Fully renovated from top to bottom, with newer windows and brand new appliances upstairs this home is the complete package. The 3 BEDROOM BASEMENT with separate entry is great for guests, or to rent out for additional income. Whether your a investor or first time home buyer this home has it all!
Location
Province AB
County Calgary
Area Cal Zone E
Zoning R-2A
Direction N
Rooms
Basement Separate/Exterior Entry, Finished, Full, Suite
Interior
Interior Features Kitchen Island, Open Floorplan, Quartz Counters, Recessed Lighting, Separate Entrance, Vinyl Windows
Heating Central
Cooling None
Flooring Carpet, Other
Appliance Dishwasher, Electric Stove, Refrigerator, Washer/Dryer
Laundry In Basement, Main Level, Multiple Locations
Exterior
Garage Driveway, Parking Pad
Garage Description Driveway, Parking Pad
Fence Partial
Community Features Other, Schools Nearby, Shopping Nearby
Roof Type Asphalt Shingle
Porch None
Lot Frontage 32.81
Total Parking Spaces 3
Building
Lot Description Back Yard, Front Yard
Foundation Poured Concrete
Architectural Style Bi-Level, Side by Side
Level or Stories One
Structure Type Concrete,Mixed,Other
Others
Restrictions None Known
Tax ID 91598203
Ownership Other
Read Less Info
Want to know what your home might be worth? Contact us for a FREE valuation!

Our team is ready to help you sell your home for the highest possible price ASAP
GET MORE INFORMATION

Agent | License ID: LDKATOCAN






