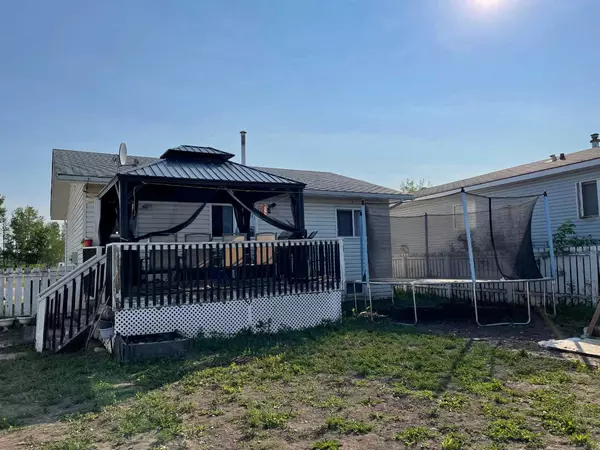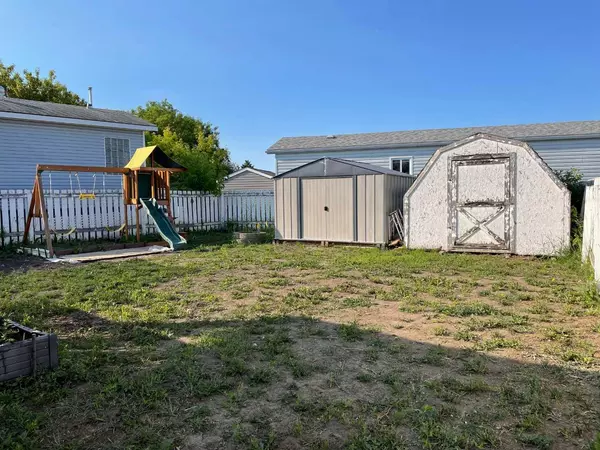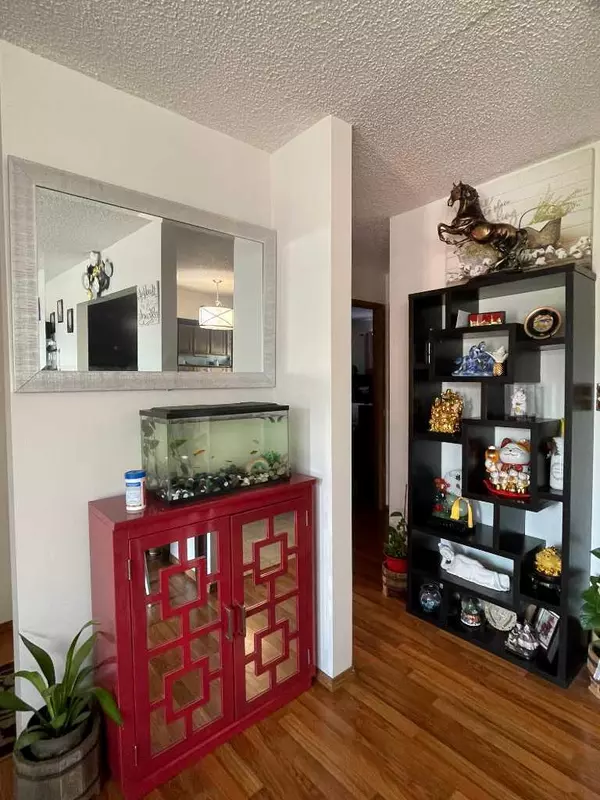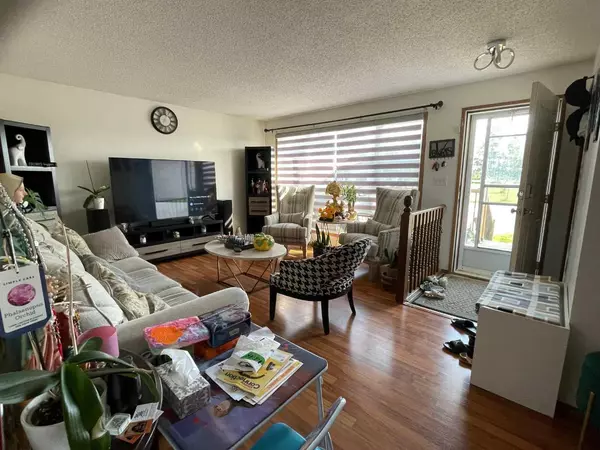$250,000
$260,000
3.8%For more information regarding the value of a property, please contact us for a free consultation.
5 Beds
2 Baths
1,027 SqFt
SOLD DATE : 07/11/2024
Key Details
Sold Price $250,000
Property Type Single Family Home
Sub Type Detached
Listing Status Sold
Purchase Type For Sale
Square Footage 1,027 sqft
Price per Sqft $243
MLS® Listing ID A2145663
Sold Date 07/11/24
Style Bungalow
Bedrooms 5
Full Baths 2
Originating Board Grande Prairie
Year Built 1987
Annual Tax Amount $3,024
Tax Year 2023
Lot Size 6,122 Sqft
Acres 0.14
Property Description
Great Opportunity... This 4+ bed, 2 bath home is waiting your "ARRIVAL". As you make your entrance into the home, you are welcomed by the warm of the semi open floorplan. The spacious living room has an north facing window which allows the early morning sun to brighten anyone's day. Adjacent is the good sized kitchen/dining area, home to loads of cupboards, built in pantry, lots of counter space and black appliances. Easy access from here right out a the back yard.. Completing the main level is the three bedrooms and one full bathroom. As you make your way downstairs, you are greeted you to the large Family with it's very own Wet Bar. Great for evening entertainingly. Here is where you will find the 4th bedroom plus an additional room that is large enough to support a 5th bedroom or perhaps a storage room, the choice is yours. Just around the corner is the second bathroom plus a laundry/utility room. The back yard is partially fenced and full landscaped. There is enough parking for at least 3 cars and even a RV of sorts. This home is located within walking distance to all schools. Don't Delay and Call Today!!!
Location
Province AB
County Mackenzie County
Zoning R-1
Direction N
Rooms
Basement Finished, Full
Interior
Interior Features Bar, Ceiling Fan(s), Laminate Counters
Heating Forced Air, Natural Gas
Cooling None
Flooring Carpet, Laminate, Linoleum
Appliance Dishwasher, Dryer, Electric Stove, Microwave Hood Fan, Refrigerator, Washer, Window Coverings
Laundry In Basement
Exterior
Garage Concrete Driveway, Parking Pad
Garage Description Concrete Driveway, Parking Pad
Fence Fenced, Partial
Community Features Schools Nearby, Street Lights, Walking/Bike Paths
Roof Type Asphalt Shingle
Porch Deck
Lot Frontage 68.02
Total Parking Spaces 3
Building
Lot Description City Lot
Foundation Wood
Architectural Style Bungalow
Level or Stories Bi-Level
Structure Type Vinyl Siding
Others
Restrictions None Known
Tax ID 56259821
Ownership Joint Venture
Read Less Info
Want to know what your home might be worth? Contact us for a FREE valuation!

Our team is ready to help you sell your home for the highest possible price ASAP
GET MORE INFORMATION

Agent | License ID: LDKATOCAN






