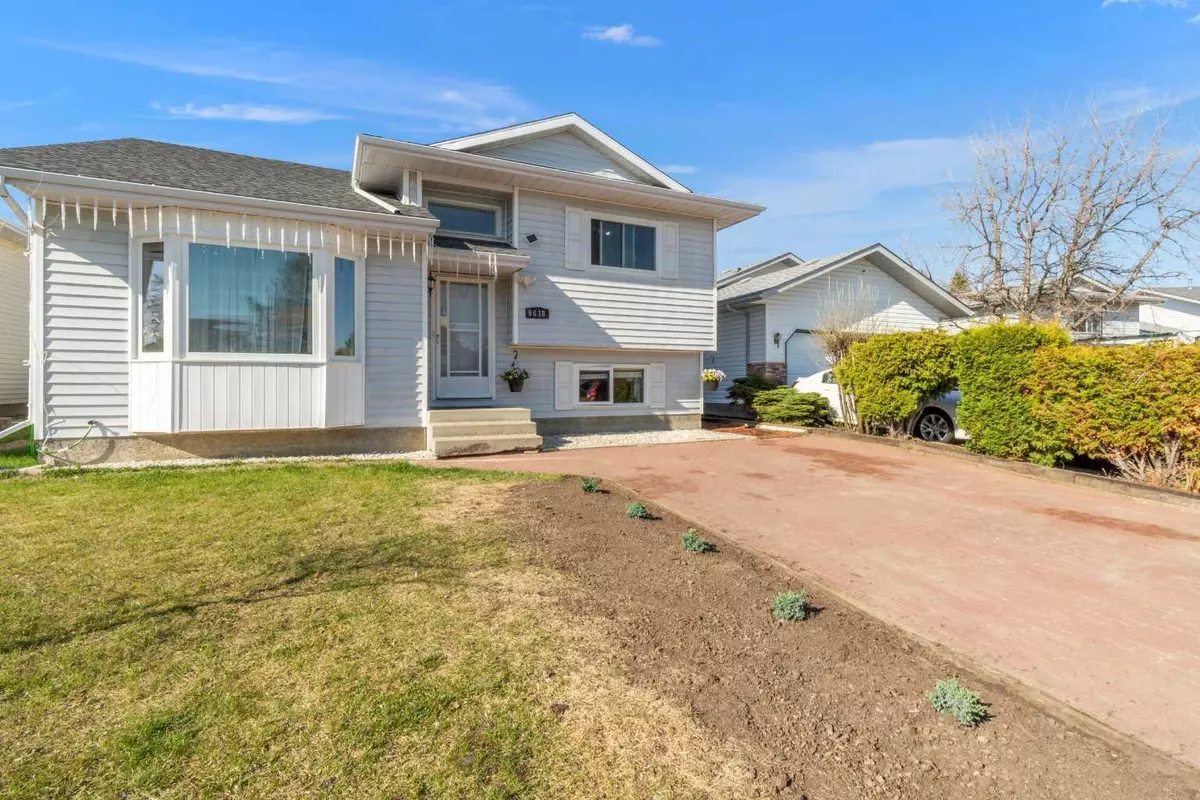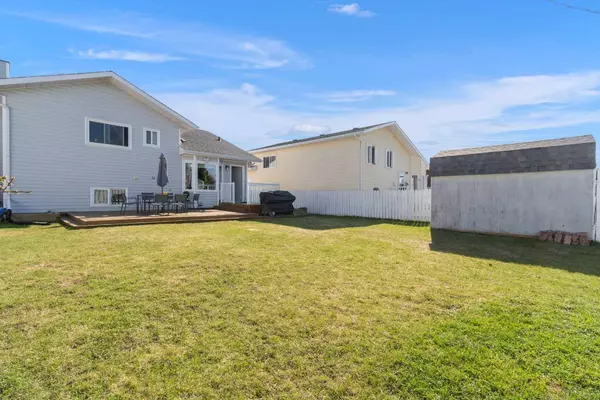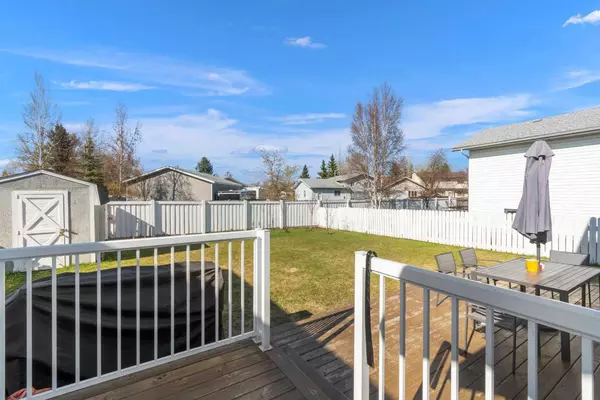$351,250
$349,000
0.6%For more information regarding the value of a property, please contact us for a free consultation.
4 Beds
3 Baths
1,206 SqFt
SOLD DATE : 07/11/2024
Key Details
Sold Price $351,250
Property Type Single Family Home
Sub Type Detached
Listing Status Sold
Purchase Type For Sale
Square Footage 1,206 sqft
Price per Sqft $291
Subdivision Country Club Estates
MLS® Listing ID A2121680
Sold Date 07/11/24
Style 4 Level Split
Bedrooms 4
Full Baths 3
Originating Board Grande Prairie
Year Built 1986
Annual Tax Amount $3,830
Tax Year 2023
Lot Size 5,227 Sqft
Acres 0.12
Property Description
Charming Family Home in County Club Estates
Nestled in the serene ambiance of County Club Estates, this lovely residence offers a perfect blend of tranquility and convenience. Situated on a mature lot, this home enjoys close proximity to parks and schools, making it an ideal haven for families.
Step inside to discover extensive interior updates that ensure this 4-level split is move-in ready, saving you both time and effort. The primary bedroom boasts a convenient 3-piece en-suite, offering both privacy and functionality. Bay windows grace both the kitchen and living room, infusing each space with natural light and character.
During the warmer months, enjoy the warmth of the evening sun in the spacious fenced backyard, or retreat indoors and relax in the comfort of central air conditioning. With 4 bedrooms and three full bathrooms, this home caters perfectly to a growing family's needs.
Conveniently situated close to all amenities, including shopping centers, sports venues, and scenic walking trails, every aspect of daily life is easily accessible from this location.
Don't miss out on the opportunity to make this charming residence your new home. Contact us today to schedule a viewing and experience the allure of County Club Estates living firsthand!
Location
Province AB
County Grande Prairie
Zoning RG
Direction S
Rooms
Other Rooms 1
Basement Finished, Full
Interior
Interior Features Ceiling Fan(s)
Heating Forced Air
Cooling Central Air
Flooring Carpet, Laminate
Appliance Central Air Conditioner, Dishwasher, Electric Stove, Refrigerator, Washer/Dryer
Laundry In Basement
Exterior
Garage Parking Pad
Garage Description Parking Pad
Fence Fenced
Community Features Playground, Schools Nearby, Sidewalks, Street Lights, Walking/Bike Paths
Roof Type Asphalt Shingle
Porch Deck
Lot Frontage 45.0
Total Parking Spaces 3
Building
Lot Description Back Yard
Foundation Poured Concrete
Architectural Style 4 Level Split
Level or Stories Two
Structure Type Concrete,Vinyl Siding
Others
Restrictions None Known
Tax ID 83524091
Ownership Private
Read Less Info
Want to know what your home might be worth? Contact us for a FREE valuation!

Our team is ready to help you sell your home for the highest possible price ASAP
GET MORE INFORMATION

Agent | License ID: LDKATOCAN






