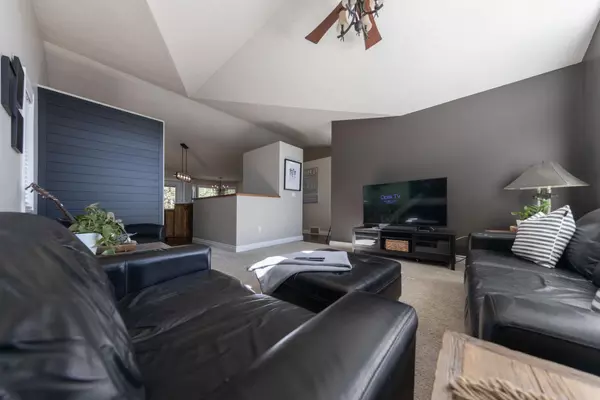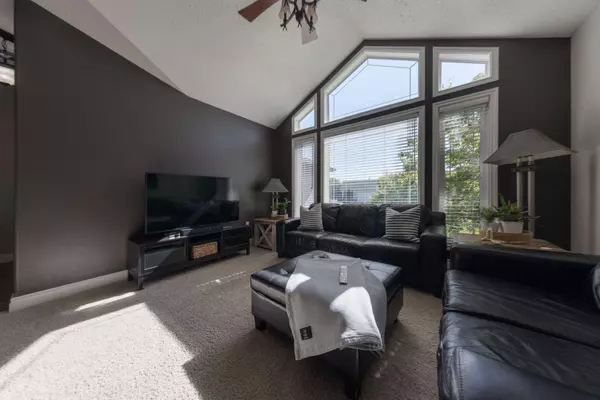$487,500
$499,000
2.3%For more information regarding the value of a property, please contact us for a free consultation.
5 Beds
3 Baths
1,302 SqFt
SOLD DATE : 07/11/2024
Key Details
Sold Price $487,500
Property Type Single Family Home
Sub Type Detached
Listing Status Sold
Purchase Type For Sale
Square Footage 1,302 sqft
Price per Sqft $374
Subdivision Parkview Estates
MLS® Listing ID A2140613
Sold Date 07/11/24
Style Bungalow
Bedrooms 5
Full Baths 3
Originating Board Lloydminster
Year Built 2005
Annual Tax Amount $3,710
Tax Year 2024
Lot Size 6,948 Sqft
Acres 0.16
Property Description
This charming 5-bedroom bungalow, lovingly maintained by its original owner, is now ready for its next chapter. Step inside and be greeted by an abundance of natural light, courtesy of the numerous windows that fill every room with warmth and sunshine.
The spacious layout includes 3 modern bathrooms and a large family room in the basement, perfect for movie nights or entertaining friends. The heart of the home is the kitchen, featuring elegant quartz countertops that are as functional as they are beautiful.
Step outside to your own private oasis. The backyard is a serene retreat with a well-manicured lawn and a private deck, ideal for summer barbecues or a peaceful morning coffee. The double attached garage offers convenience and additional storage space.
Located in a quiet close, this home is perfect for families and those who enjoy a sense of community. The neighbors are known for hosting fantastic block parties, creating a friendly and welcoming atmosphere. Plus, you're just a stone's throw away from Bud Miller Park and its scenic walking trails, making it easy to stay active and enjoy the outdoors.
Don't miss out on this delightful bungalow that combines comfort, style, and a true sense of community. Your new home adventure awaits in Parkview
Location
Province AB
County Lloydminster
Zoning R1
Direction N
Rooms
Other Rooms 1
Basement Finished, Full
Interior
Interior Features Ceiling Fan(s), No Animal Home, No Smoking Home, Open Floorplan, Pantry, Quartz Counters, Vinyl Windows
Heating Forced Air, Natural Gas
Cooling Central Air
Flooring Carpet, Linoleum, Tile
Fireplaces Number 1
Fireplaces Type Gas
Appliance Central Air Conditioner, Dishwasher, Microwave Hood Fan, Refrigerator, Stove(s), Washer/Dryer
Laundry In Basement
Exterior
Garage Double Garage Attached
Garage Spaces 2.0
Garage Description Double Garage Attached
Fence Fenced
Community Features Sidewalks, Street Lights
Roof Type Asphalt
Porch Deck
Lot Frontage 52.5
Total Parking Spaces 4
Building
Lot Description Cul-De-Sac, Few Trees, Lawn
Foundation Wood
Architectural Style Bungalow
Level or Stories One
Structure Type Vinyl Siding
Others
Restrictions None Known
Tax ID 56794108
Ownership Private
Read Less Info
Want to know what your home might be worth? Contact us for a FREE valuation!

Our team is ready to help you sell your home for the highest possible price ASAP
GET MORE INFORMATION

Agent | License ID: LDKATOCAN






