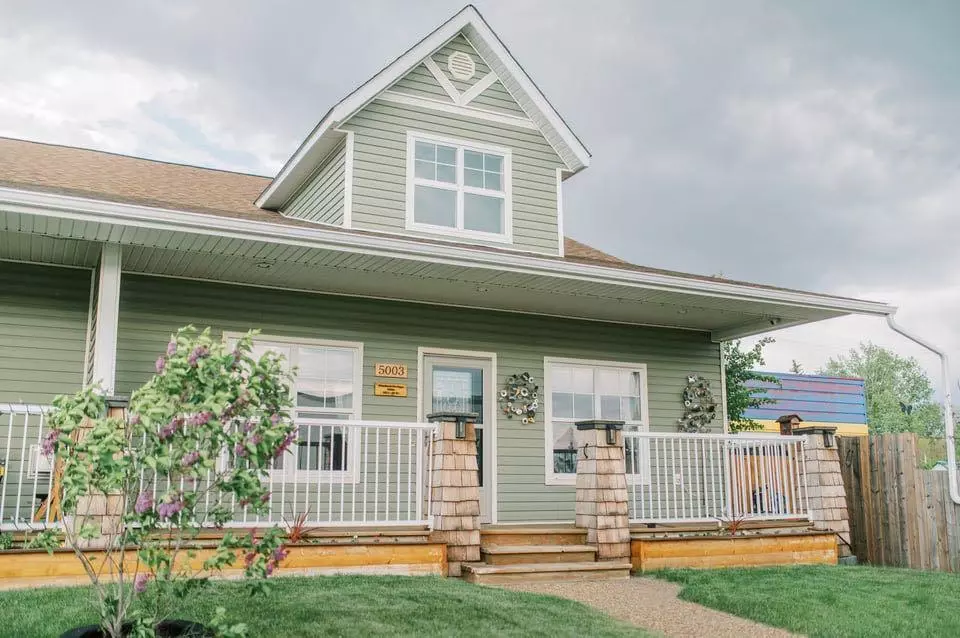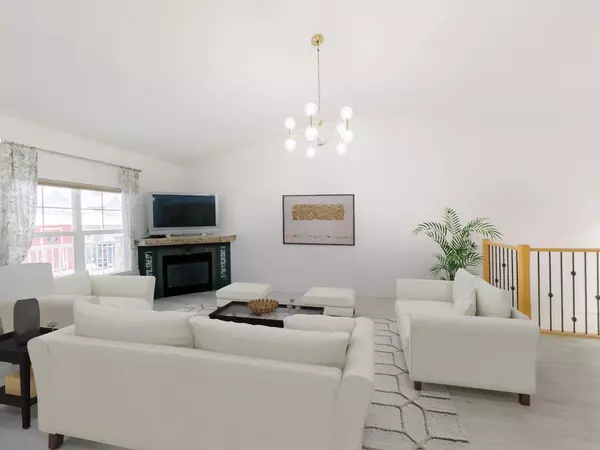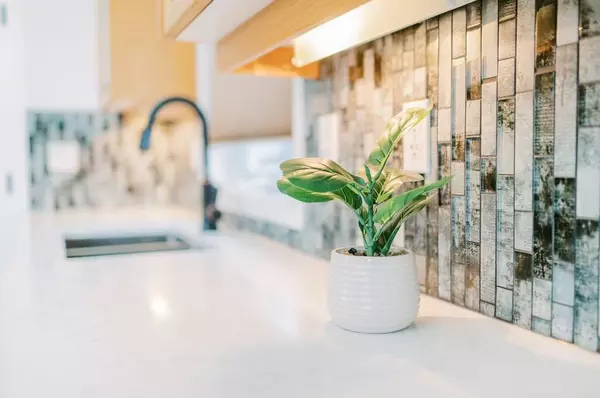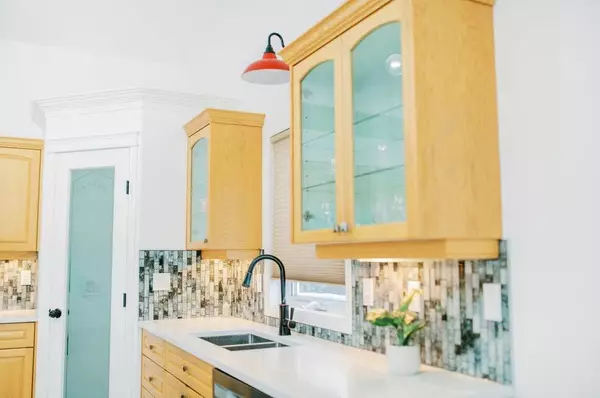$344,900
$344,900
For more information regarding the value of a property, please contact us for a free consultation.
3 Beds
3 Baths
1,414 SqFt
SOLD DATE : 07/11/2024
Key Details
Sold Price $344,900
Property Type Townhouse
Sub Type Row/Townhouse
Listing Status Sold
Purchase Type For Sale
Square Footage 1,414 sqft
Price per Sqft $243
Subdivision Downtown East
MLS® Listing ID A2100336
Sold Date 07/11/24
Style Bungalow,Side by Side
Bedrooms 3
Full Baths 3
Condo Fees $250
Originating Board Medicine Hat
Year Built 2008
Annual Tax Amount $2,822
Tax Year 2023
Property Description
NO AGE RESTRICTIONS. Did you know? This condo unit, is one of only three units in its corporation. This triplex is the only one on the street, that has a full basement and is open to all ages. The front porch beckons, now come on inside. As you cross the threshold, be prepared to be captivated by the kitchen's modern open brilliance, a radiant space that immediately uplifts your spirits. The substantial recent renovation stands as a testament to refined taste and thoughtful design. Quartz countertops, an under-mount sink, a beautiful glass backsplash, a corner pantry, and quality cabinets with large drawers create an atmosphere of luxury and practicality, along with newer stainless steel appliances. The extra-large island becomes a heartwarming scene for gatherings, where meals transform into joyous feasts accompanied by laughter, creating memories that linger. As sunlight dances through the entire home, recently painted top-to-bottom, including closets, ceilings, and trim, an aura of brightness and modernity envelops. The fresh, new flooring underfoot, upgraded baseboards and the modern light fixtures complete the rejuvenation, elevating each step into a journey of comfort and style. The master bedroom unveils itself as a personal haven, an intimate retreat adorned with a full ensuite bathroom, and spacious walk-in closet. Powered Hunter Douglas Blinds add to the luxuries. Main floor laundry and several large closets complete the space, totaling 1400 square feet on the main floor alone. Now venture into the completely finished basement, a realm of endless possibilities. A full kitchen with a full set of appliances, a spacious living area, a large bedroom with a walk-in closet, another four piece bath and abundant storage showcase functionality. In-floor heat efficiently keeps the whole space cozy. The double car heated(in-floor) garage, is not just for parking, but a workspace where aspirations come to life. Beyond, a driveway extends its welcome, accommodating additional vehicles and even an RV. The garage leads to the side yard, a completely private retreat. A $250 condo fee per month covering exterior insurance, snow removal, and yard care ensures carefree living. Additional notable extras, include shingle replacement (2020), newer tankless water heater, water softener, and plumbing for central vacuum. This home is just steps to main street amenities and surrounded by fabulous neighbors, making it an ideal, modern haven, perfect for many.
Location
Province AB
County Stettler No. 6, County Of
Zoning C1A
Direction W
Rooms
Other Rooms 1
Basement Finished, Full
Interior
Interior Features Closet Organizers, Kitchen Island, No Animal Home, No Smoking Home, Stone Counters, Sump Pump(s), Vaulted Ceiling(s)
Heating In Floor, Forced Air
Cooling None
Flooring Carpet, Vinyl, Vinyl Plank
Fireplaces Number 1
Fireplaces Type Gas
Appliance Dishwasher, Microwave Hood Fan, Refrigerator, Stove(s)
Laundry Main Level
Exterior
Garage Double Garage Attached
Garage Spaces 2.0
Garage Description Double Garage Attached
Fence Partial
Community Features Shopping Nearby, Sidewalks
Amenities Available None
Roof Type Asphalt Shingle
Porch Front Porch
Total Parking Spaces 4
Building
Lot Description Back Lane
Foundation Poured Concrete
Architectural Style Bungalow, Side by Side
Level or Stories One
Structure Type Concrete,Wood Frame
Others
HOA Fee Include Insurance,Maintenance Grounds,Snow Removal
Restrictions See Remarks
Tax ID 56927653
Ownership Joint Venture
Pets Description No
Read Less Info
Want to know what your home might be worth? Contact us for a FREE valuation!

Our team is ready to help you sell your home for the highest possible price ASAP
GET MORE INFORMATION

Agent | License ID: LDKATOCAN






