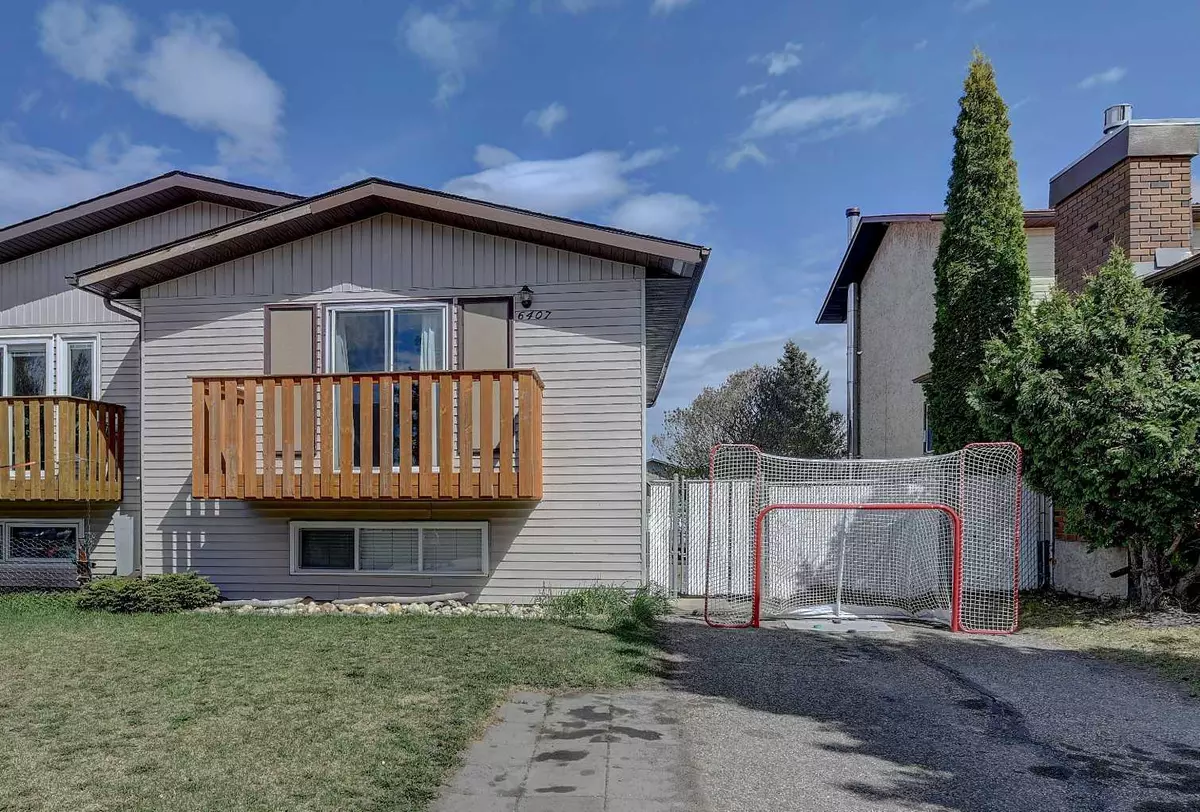$236,000
$244,900
3.6%For more information regarding the value of a property, please contact us for a free consultation.
3 Beds
2 Baths
720 SqFt
SOLD DATE : 07/11/2024
Key Details
Sold Price $236,000
Property Type Single Family Home
Sub Type Semi Detached (Half Duplex)
Listing Status Sold
Purchase Type For Sale
Square Footage 720 sqft
Price per Sqft $327
Subdivision Country Club Estates
MLS® Listing ID A2132717
Sold Date 07/11/24
Style Bi-Level,Side by Side
Bedrooms 3
Full Baths 1
Half Baths 1
Originating Board Grande Prairie
Year Built 1981
Annual Tax Amount $2,169
Tax Year 2023
Lot Size 3,659 Sqft
Acres 0.08
Property Description
This charming 3 BEDROOM 2 BATHROOM home in Country Club Estates has been meticulously updated, making it a perfect choice for any discerning first-time home buyer. The list of improvements is extensive: from the new shingles installed in 2020 to the fresh flooring, paint, and completely renovated bathrooms boasting stunning custom tile work and stylish sliding barn doors. The kitchen is a highlight with its new countertops, subway tile backsplash, and stainless steel appliances, including a washer and dryer purchased just two years ago. Enjoy the outdoors on the new deck, installed three years ago, or retreat to the spacious 11’X16’ master bedroom with its abundance of natural light. The basement offers even more space with its large windows and bright ambiance. Step outside onto the expansive deck overlooking the private, generously sized backyard, which has been enhanced with an additional 37 feet of fencing for added privacy and space. Located in one of Grande Prairie's most sought-after neighborhoods, Country Club Estates offers proximity to two golf courses, excellent schools, parks, ball diamonds, and the scenic Bear Creek Trails. With all these features and its attractive price point, this home is indeed a rare find.
Location
Province AB
County Grande Prairie
Zoning RG
Direction W
Rooms
Basement Finished, Full
Interior
Interior Features See Remarks
Heating Forced Air
Cooling None
Flooring Laminate, Vinyl Plank
Appliance See Remarks
Laundry Main Level
Exterior
Garage Parking Pad
Garage Description Parking Pad
Fence Fenced
Community Features Park, Playground, Schools Nearby, Shopping Nearby, Sidewalks, Street Lights, Walking/Bike Paths
Roof Type Asphalt Shingle
Porch Deck
Lot Frontage 32.81
Total Parking Spaces 4
Building
Lot Description City Lot, Irregular Lot, Landscaped
Foundation Poured Concrete
Architectural Style Bi-Level, Side by Side
Level or Stories Bi-Level
Structure Type See Remarks
Others
Restrictions None Known
Tax ID 83523488
Ownership Private
Read Less Info
Want to know what your home might be worth? Contact us for a FREE valuation!

Our team is ready to help you sell your home for the highest possible price ASAP
GET MORE INFORMATION

Agent | License ID: LDKATOCAN






