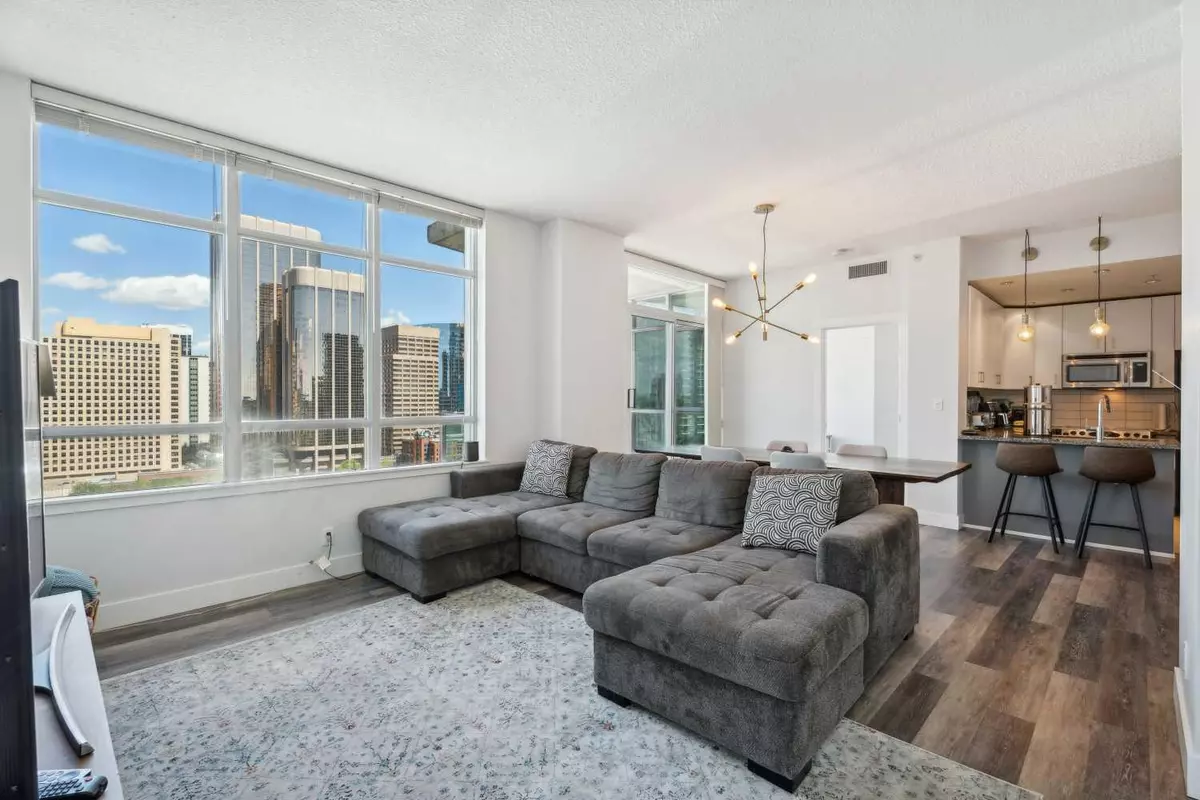$475,000
$485,000
2.1%For more information regarding the value of a property, please contact us for a free consultation.
2 Beds
2 Baths
1,075 SqFt
SOLD DATE : 07/11/2024
Key Details
Sold Price $475,000
Property Type Condo
Sub Type Apartment
Listing Status Sold
Purchase Type For Sale
Square Footage 1,075 sqft
Price per Sqft $441
Subdivision Beltline
MLS® Listing ID A2139916
Sold Date 07/11/24
Style High-Rise (5+)
Bedrooms 2
Full Baths 2
Condo Fees $762/mo
Originating Board Calgary
Year Built 2009
Annual Tax Amount $2,883
Tax Year 2024
Property Description
Discover Suite 1606 at Xenex on 12th. A perfectly proportioned inner city home with captivating views of the Rocky Mountains across Calgary’s downtown skyline. Here are five things we love about this condo (and we’re sure you will too): 1. A SPACIOUS AND CONTEMPORARY FLOORPLAN: Featuring 1075 SqFt of refined and contemporary living space, 2 beds + den, 2 full baths and 9' ceilings; this is a full-size home! A tastefully updated kitchen is well appointed with stainless appliance package, granite counters, refinished cabinets with updated hardware, pendant + pot lighting and breakfast bar, while opening onto a generous-sized dining nook and built-in pantry designed by California Closets. The living room easily accommodates your furnishings and features floor-to-ceiling windows with all day natural light, while the private balcony becomes an extension of your living space in the warmer months. The bedrooms offer great separation, providing privacy for roommates or guests. Large in-suite storage/laundry and generous-sized foyer finish off this prime example of urban living. 2. AN EXCITING & CONVENIENT NEIGHBOURHOOD: Situated in the heart of the Beltline and just a few blocks to the famous Red Mile. Walk 5 minutes in any direction to explore some of Calgary’s best shopping, restaurants and nightlife. Whether you are heading Downtown or to the mountains, commuting is a breeze with easy access to 14th Street, Crowchild and Bow Trails + you are on the bike path. 3 THAT PRIMARY SUITE: Situated in the NW corner, the King-sized Primary suite is stunning with wrap-around floor-to-ceiling windows and unobstructed city and sunset views. The walk-in has been custom designed by California Closets, while the 3-piece ensuite is equipped with granite vanity and full tile surround shower. 4. WORK FROM HOME? Not a problem here! Uniquely designed with work from home in mind with not only a generous-sized home office/den, but also secondary work space off the kitchen. 5. AN AWARD-WINNING BUILDING: Xenex on 12th is a SAM award-winning condo building built by Bucci Development offering a range of one, two and three bedroom floorplans featuring gorgeous windows, underground titled parking and central AC. Residents enjoy an ideal Beltline location, daytime concierge, car wash bay and easy access to Downtown, Uptown and major arteries.
Location
Province AB
County Calgary
Area Cal Zone Cc
Zoning DC (pre 1P2007)
Direction W
Rooms
Other Rooms 1
Interior
Interior Features Breakfast Bar, Chandelier, Granite Counters, No Animal Home, No Smoking Home, Open Floorplan, Storage, Walk-In Closet(s)
Heating Central
Cooling Central Air
Flooring Vinyl Plank
Appliance Dishwasher, Dryer, Electric Oven, Microwave Hood Fan, Refrigerator, Washer, Window Coverings
Laundry In Unit, Lower Level
Exterior
Garage Parkade, Stall, Underground
Garage Description Parkade, Stall, Underground
Community Features Schools Nearby, Shopping Nearby, Sidewalks, Street Lights, Walking/Bike Paths
Amenities Available Elevator(s), Secured Parking, Trash, Visitor Parking
Porch Balcony(s)
Exposure N,NW,W
Total Parking Spaces 1
Building
Story 18
Architectural Style High-Rise (5+)
Level or Stories Single Level Unit
Structure Type Concrete,Glass,Stone
Others
HOA Fee Include Common Area Maintenance,Gas,Insurance,Maintenance Grounds,Professional Management,Reserve Fund Contributions,Sewer,Snow Removal,Trash,Water
Restrictions Board Approval,Pet Restrictions or Board approval Required
Ownership Private
Pets Description Yes
Read Less Info
Want to know what your home might be worth? Contact us for a FREE valuation!

Our team is ready to help you sell your home for the highest possible price ASAP
GET MORE INFORMATION

Agent | License ID: LDKATOCAN






