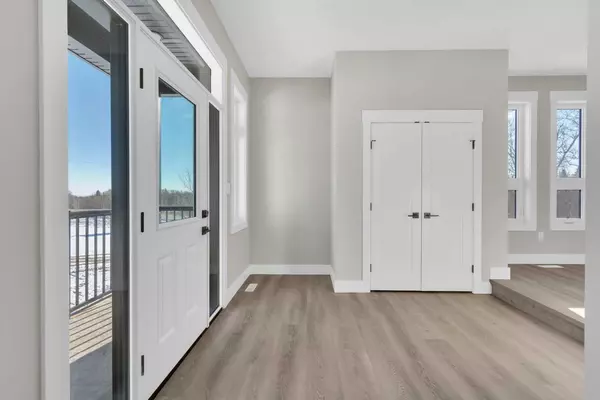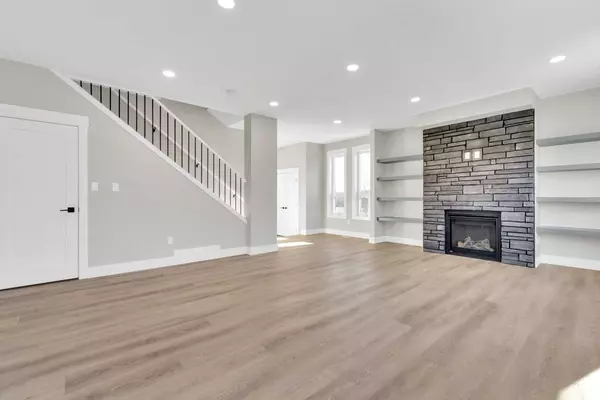$860,000
$879,900
2.3%For more information regarding the value of a property, please contact us for a free consultation.
3 Beds
3 Baths
2,239 SqFt
SOLD DATE : 07/11/2024
Key Details
Sold Price $860,000
Property Type Single Family Home
Sub Type Detached
Listing Status Sold
Purchase Type For Sale
Square Footage 2,239 sqft
Price per Sqft $384
Subdivision Grandview
MLS® Listing ID A2090636
Sold Date 07/11/24
Style 2 Storey,Acreage with Residence
Bedrooms 3
Full Baths 2
Half Baths 1
Originating Board Grande Prairie
Year Built 2023
Lot Size 2.570 Acres
Acres 2.57
Property Description
Buy today and enjoy your new acreage this summer! Now including central air conditioning and a $10,000 appliance allowance! Have you considering building your dream home in the countryside but feel overwhelmed by the process? Uncertain about construction costs and timelines? Haven't found the perfect property, plan, or builder yet? Look no further! This remarkable property might just be the solution you've been searching for. Nestled in the newly developed Grandview Heights subdivision, a mere 10-minute drive west of Grande Prairie, this stunning new construction by Destiny Homes and Developments awaits you. With a paved road leading directly to the driveway, convenience meets serenity in this idyllic location. Set on a 2.57-acre lot, the "Ross" plan unfolds as an exceptional two-story residence, complete with an oversized triple car garage, covered deck, and a desirable walkout basement. Step inside to discover a light-filled main level, exuding an inviting ambiance. The living room showcases a cozy fireplace and built-in features, while the well-appointed kitchen offers ample space with a corner pantry, abundant cabinets, and exquisite hard surface countertops. Adjacent to the kitchen, the dining room provides access to the impressive covered deck, perfect for outdoor entertaining. On the upper level, a comfortable family room awaits, along with a full washroom, a convenient laundry room, and three bedrooms. Each of the two kids' rooms have their own walk-in closet, while the primary suite boasts a generous walk-in closet and a beautiful five-piece ensuite, creating a peaceful sanctuary. As you venture downstairs, envision the possibilities. The basement has been thoughtfully prepared with plumbing for in-floor heating and framing complete for two additional bedrooms, a washroom, and a bright and spacious rec room. Outside, the rear yard is enveloped by a delightful tree cover, ensuring privacy, while the front yard offers an open area for various activities like playtime or gardening. For more information or to arrange a viewing, reach out to your trusted Real Estate Professional today!
Location
Province AB
County Grande Prairie No. 1, County Of
Zoning CR-2
Direction E
Rooms
Other Rooms 1
Basement Partially Finished, Walk-Out To Grade
Interior
Interior Features Built-in Features, Ceiling Fan(s), Double Vanity, Jetted Tub, Kitchen Island, Open Floorplan, Quartz Counters, Recessed Lighting, See Remarks, Sump Pump(s), Tankless Hot Water, Vinyl Windows, Walk-In Closet(s)
Heating Forced Air, Natural Gas
Cooling None
Flooring Carpet, Tile, Vinyl Plank
Fireplaces Number 1
Fireplaces Type Gas, Living Room
Appliance Central Air Conditioner
Laundry Laundry Room, Upper Level
Exterior
Garage Triple Garage Attached
Garage Spaces 3.0
Garage Description Triple Garage Attached
Fence None
Community Features None
Roof Type Asphalt Shingle
Porch Deck
Total Parking Spaces 12
Building
Lot Description Many Trees, Private
Foundation Poured Concrete
Architectural Style 2 Storey, Acreage with Residence
Level or Stories Two
Structure Type Mixed,Wood Frame
New Construction 1
Others
Restrictions None Known
Tax ID 85016955
Ownership Private
Read Less Info
Want to know what your home might be worth? Contact us for a FREE valuation!

Our team is ready to help you sell your home for the highest possible price ASAP
GET MORE INFORMATION

Agent | License ID: LDKATOCAN






