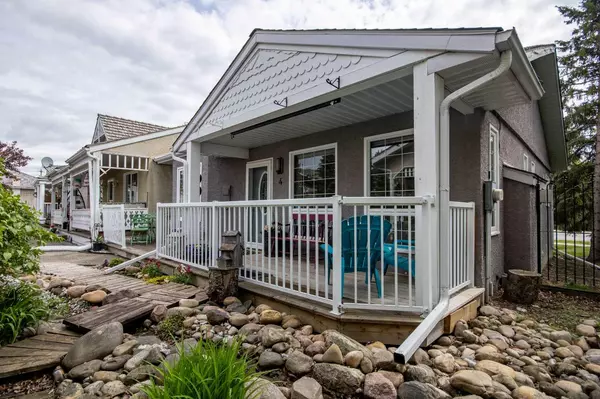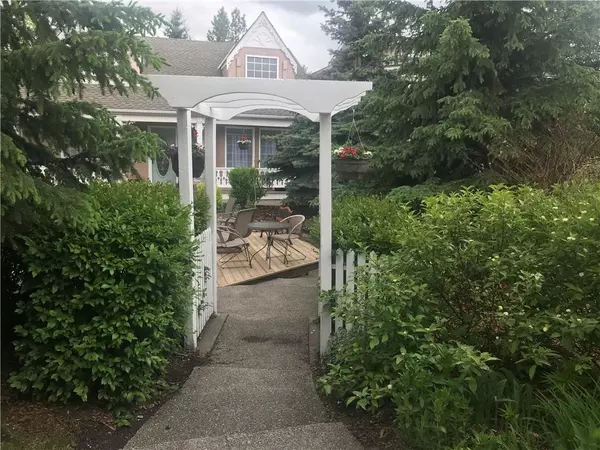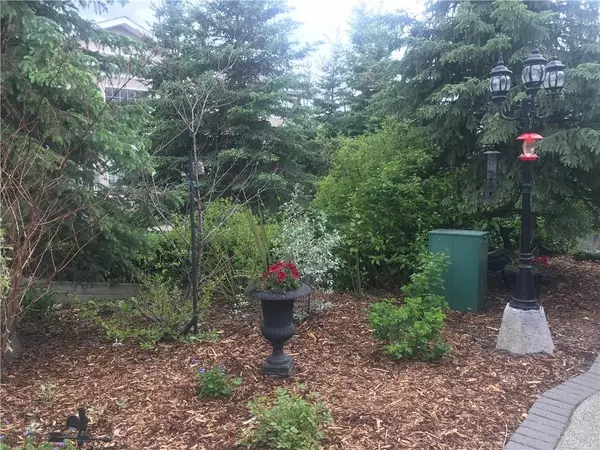$312,000
$319,000
2.2%For more information regarding the value of a property, please contact us for a free consultation.
2 Beds
1 Bath
1,025 SqFt
SOLD DATE : 07/11/2024
Key Details
Sold Price $312,000
Property Type Single Family Home
Sub Type Semi Detached (Half Duplex)
Listing Status Sold
Purchase Type For Sale
Square Footage 1,025 sqft
Price per Sqft $304
MLS® Listing ID A2138454
Sold Date 07/11/24
Style Bungalow,Side by Side
Bedrooms 2
Full Baths 1
Condo Fees $150
Originating Board Calgary
Year Built 1997
Annual Tax Amount $2,444
Tax Year 2024
Lot Size 1,388 Sqft
Acres 0.03
Lot Dimensions 9.54 x 13.54
Property Description
Welcome to Bearberry Court, a charming +45 community that offers a blend of tranquility and modern living. This 1999 semi-attached bungalow features a spacious and contemporary two-bedroom layout with numerous upgrades. The stunning kitchen boasts granite counters, a professional oven, fresh paint, and new, modern lighting throughout. The beautiful bathroom includes a glass step-in shower, and the spare bedroom is equipped with a Murphy bed, making it versatile for use as a yoga room, office, or guest room. The grounds are reminiscent of a private park, with beautiful trees, perennials, walkways, a water pond with a waterfall and stream feature. This small complex also offers a community kitchen and barbecue area for larger gatherings or family parties. The property is ideally situated alongside a park and Bearberry Creek, close to shopping, banking, and the scenic Sundre Trail system. Bearberry Court is an enchanting gated community with exquisite gardens and landscaping, providing a private retreat away from the hustle and bustle of everyday life. Residents can enjoy a deck overlooking the fish pond, perfect for sharing a glass of wine with neighbors. Snow shoveling and yard care are included in the condo fee, allowing for worry-free travel. The property also includes an assigned parking space with garages available for rent and an east-facing deck. This corner unit offers direct access to the street and park, creek and walking trails making dog walking a breeze. Embrace the serene and convenient lifestyle offered at Bearberry Court - a bareland condo, where modern upgrades meet peaceful, community living.
Location
Province AB
County Mountain View County
Zoning R-2
Direction W
Rooms
Basement None
Interior
Interior Features Breakfast Bar, Ceiling Fan(s), Granite Counters, Kitchen Island, No Animal Home, No Smoking Home
Heating Forced Air, Natural Gas
Cooling None
Flooring Hardwood
Fireplaces Number 1
Fireplaces Type Gas, Living Room, Stone
Appliance Dishwasher, Dryer, Gas Stove, Refrigerator, Washer, Window Coverings
Laundry In Kitchen
Exterior
Garage Assigned, Leased, Parking Pad, Plug-In
Garage Description Assigned, Leased, Parking Pad, Plug-In
Fence Partial
Community Features Gated, Park, Schools Nearby, Shopping Nearby, Sidewalks, Walking/Bike Paths
Amenities Available Community Gardens
Waterfront Description Creek
Roof Type Asphalt Shingle
Porch Deck, Patio
Lot Frontage 31.3
Exposure W
Total Parking Spaces 1
Building
Lot Description Back Lane, Backs on to Park/Green Space, Creek/River/Stream/Pond, Low Maintenance Landscape, Landscaped, Rectangular Lot
Story 1
Foundation Poured Concrete
Water Public
Architectural Style Bungalow, Side by Side
Level or Stories One
Structure Type Stucco,Wood Frame
Others
HOA Fee Include Caretaker,Common Area Maintenance,Snow Removal
Restrictions Utility Right Of Way
Ownership Private
Pets Description Restrictions
Read Less Info
Want to know what your home might be worth? Contact us for a FREE valuation!

Our team is ready to help you sell your home for the highest possible price ASAP
GET MORE INFORMATION

Agent | License ID: LDKATOCAN






