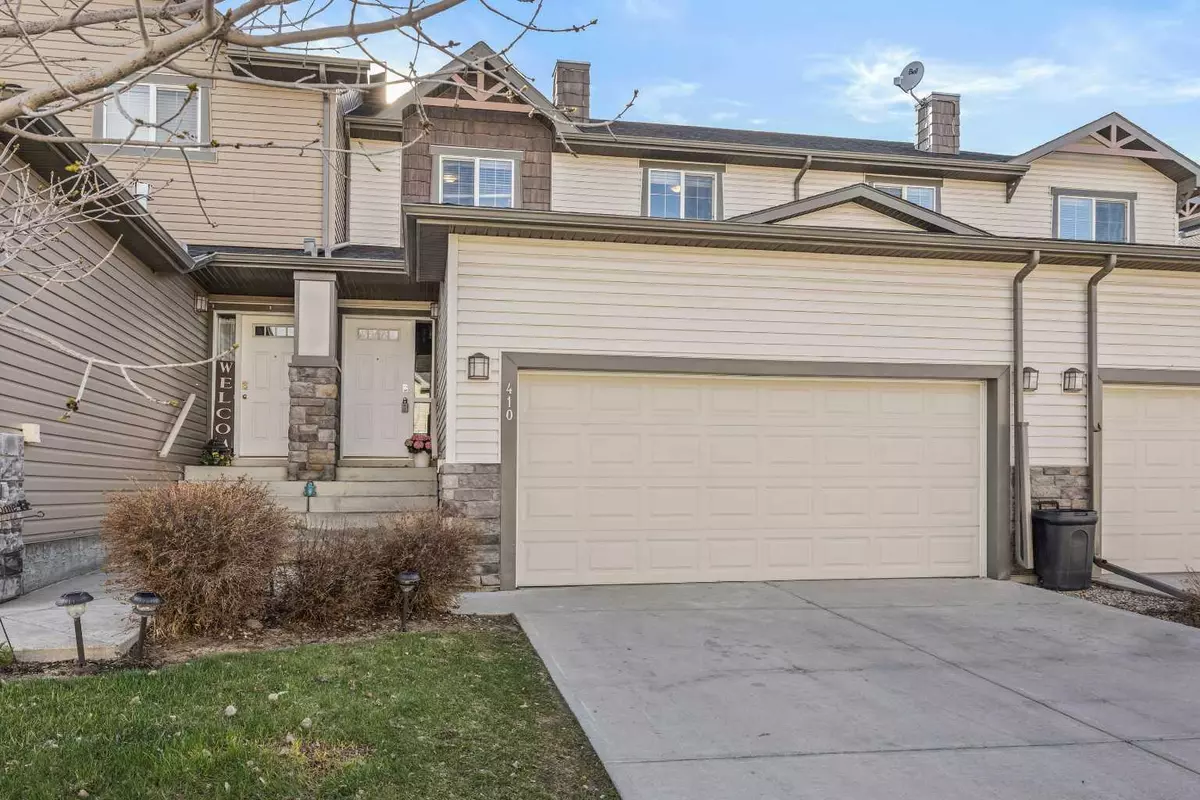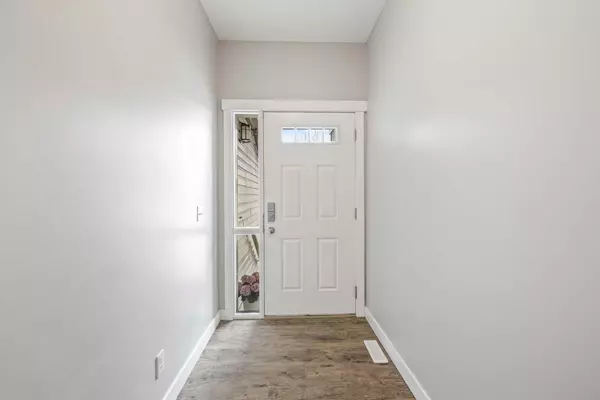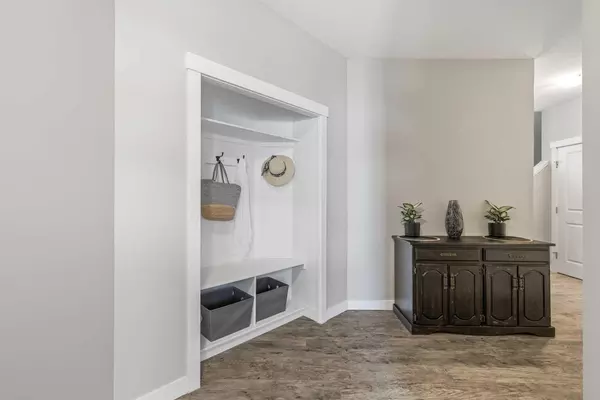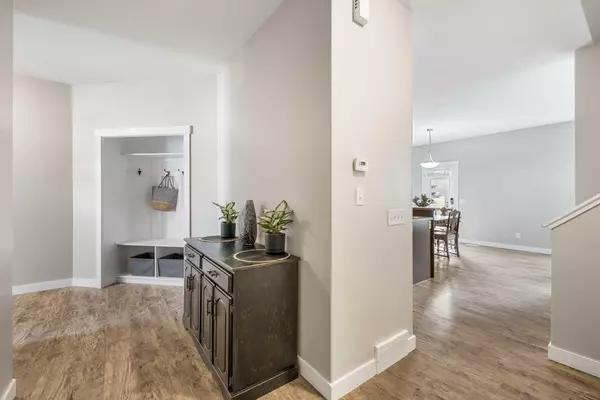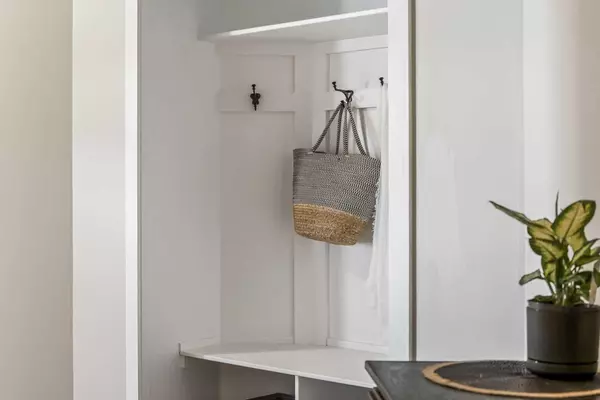$397,500
$405,000
1.9%For more information regarding the value of a property, please contact us for a free consultation.
3 Beds
3 Baths
1,515 SqFt
SOLD DATE : 07/11/2024
Key Details
Sold Price $397,500
Property Type Townhouse
Sub Type Row/Townhouse
Listing Status Sold
Purchase Type For Sale
Square Footage 1,515 sqft
Price per Sqft $262
Subdivision The Ranch_Strathmore
MLS® Listing ID A2139855
Sold Date 07/11/24
Style 2 Storey
Bedrooms 3
Full Baths 2
Half Baths 1
Condo Fees $412
Originating Board Calgary
Year Built 2010
Annual Tax Amount $2,308
Tax Year 2023
Lot Size 2,572 Sqft
Acres 0.06
Property Description
Welcome to this inviting 3-bedroom, 2.5-bathroom home boasting modern upgrades including new paint, flooring and thoughtful design elements. Enjoy the spaciousness of 9 ft. ceilings on both the main level and in the basement, creating an airy atmosphere throughout the home. The kitchen is a chef's delight, featuring upgraded appliances, a breakfast bar, plenty of cabinets, and convenient pots and pan drawers. Cozy up in the living room beside the fireplace, complete with a built-in bookcase for added charm and functionality. Upstairs, you'll find a generously sized walk-in closet with a window, as well as a full bath in the ensuite for ultimate comfort and convenience. The basement is undeveloped with rough in for future bathroom. This home backs onto a tranquil green space, offering privacy and serene views. Plus, it's just steps away from the on-site tot lot, perfect for families with young children to enjoy outdoor playtime.
Location
Province AB
County Wheatland County
Zoning R2X
Direction E
Rooms
Other Rooms 1
Basement Full, Unfinished
Interior
Interior Features Breakfast Bar, Built-in Features, Walk-In Closet(s)
Heating Forced Air, Natural Gas
Cooling None
Flooring Carpet, Vinyl Plank
Fireplaces Number 1
Fireplaces Type Gas
Appliance Dishwasher, Dryer, Electric Stove, Garage Control(s), Microwave Hood Fan, Refrigerator, Washer, Window Coverings
Laundry Lower Level
Exterior
Garage Double Garage Attached
Garage Spaces 2.0
Garage Description Double Garage Attached
Fence None
Community Features Schools Nearby, Shopping Nearby, Sidewalks, Street Lights
Amenities Available Snow Removal
Roof Type Asphalt Shingle
Porch Patio
Lot Frontage 25.0
Exposure E
Total Parking Spaces 4
Building
Lot Description Front Yard, Lawn
Foundation Poured Concrete
Architectural Style 2 Storey
Level or Stories Two
Structure Type Vinyl Siding,Wood Frame
Others
HOA Fee Include Insurance,Professional Management,Reserve Fund Contributions,Snow Removal,Trash
Restrictions Utility Right Of Way
Ownership Private
Pets Description Restrictions
Read Less Info
Want to know what your home might be worth? Contact us for a FREE valuation!

Our team is ready to help you sell your home for the highest possible price ASAP
GET MORE INFORMATION

Agent | License ID: LDKATOCAN

