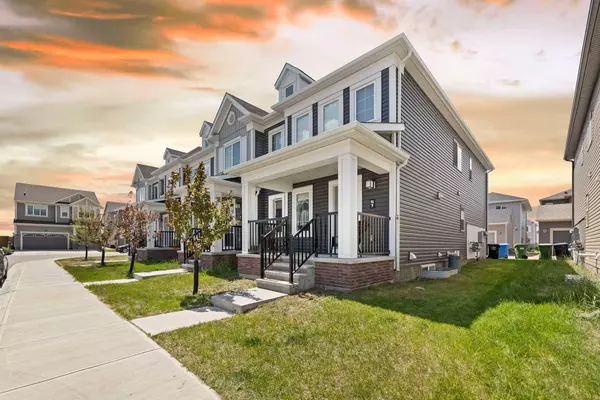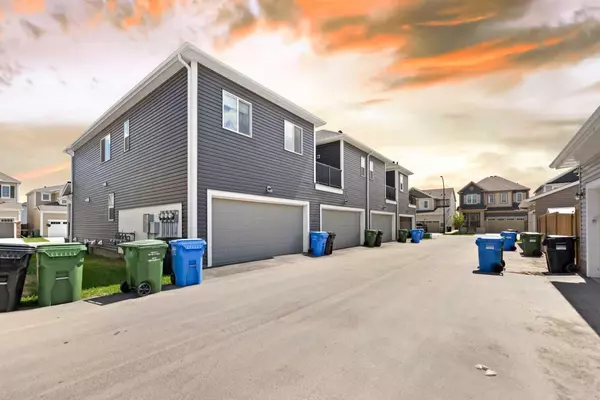$538,500
$544,500
1.1%For more information regarding the value of a property, please contact us for a free consultation.
3 Beds
3 Baths
1,460 SqFt
SOLD DATE : 07/10/2024
Key Details
Sold Price $538,500
Property Type Townhouse
Sub Type Row/Townhouse
Listing Status Sold
Purchase Type For Sale
Square Footage 1,460 sqft
Price per Sqft $368
Subdivision Cityscape
MLS® Listing ID A2141297
Sold Date 07/10/24
Style 2 Storey
Bedrooms 3
Full Baths 2
Half Baths 1
Originating Board Calgary
Year Built 2021
Annual Tax Amount $3,291
Tax Year 2024
Lot Size 1,280 Sqft
Acres 0.03
Property Description
Beautiful three-bedroom, three-bathroom end unit townhouse with a laundry room, an open floor plan, and contemporary finishes! A back double-connected garage, plush carpet, LVP, tiling, pot lighting, stainless steel appliances, and more are all included. There are no condo fees for this property! The main level's open-concept layout is friendly and well-lit because of the east-facing windows. Quartz countertops, lots of cabinet storage, a stylish backsplash, and a central island with stools complete the kitchen's design. The two-piece bathroom on the main level is deftly concealed near the back of the house to provide additional seclusion. Three bedrooms and two complete bathrooms are upstairs. The largest of the three bedrooms, the primary bedroom, has a walk-in wardrobe with integrated wire shelves and a fantastic 4-piece ensuite. A four-piece bathroom with a tub and under-sink storage is shared by the other two bedrooms, each of which has a closet. The bedrooms are close to the handy upper-level laundry area. A spacious bonus room is in addition to the beautiful house. In the untouched basement, creative freedom is possible! The transfer is easy because the plumbing is already set up! The additional benefit of the storage area under the stairs. Parking is available in the rear-linked double garage from the paved alley! Finding parking on the street is simple.
Location
Province AB
County Calgary
Area Cal Zone Ne
Zoning DC
Direction E
Rooms
Other Rooms 1
Basement Full, Unfinished
Interior
Interior Features No Animal Home, No Smoking Home
Heating Forced Air
Cooling None
Flooring Carpet, Laminate
Appliance Dishwasher, Electric Stove, Garage Control(s), Microwave Hood Fan, Refrigerator, Washer/Dryer
Laundry Upper Level
Exterior
Garage Double Garage Attached
Garage Spaces 2.0
Garage Description Double Garage Attached
Fence None
Community Features Airport/Runway, Park, Playground, Shopping Nearby, Walking/Bike Paths
Roof Type Asphalt Shingle
Porch Balcony(s)
Lot Frontage 19.85
Total Parking Spaces 2
Building
Lot Description Back Lane, Corner Lot, Front Yard, Lawn, Landscaped
Foundation Poured Concrete
Architectural Style 2 Storey
Level or Stories Two
Structure Type Vinyl Siding,Wood Frame
Others
Restrictions None Known
Tax ID 91481061
Ownership Private
Read Less Info
Want to know what your home might be worth? Contact us for a FREE valuation!

Our team is ready to help you sell your home for the highest possible price ASAP
GET MORE INFORMATION

Agent | License ID: LDKATOCAN






