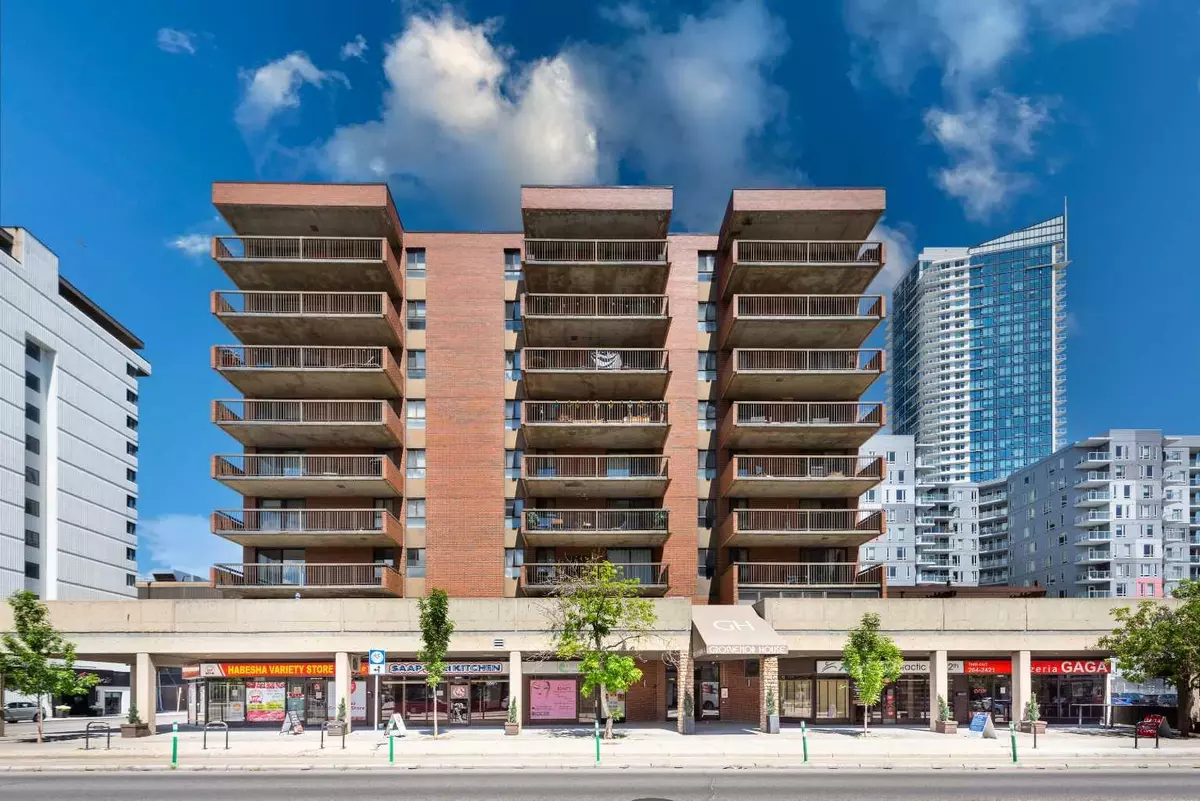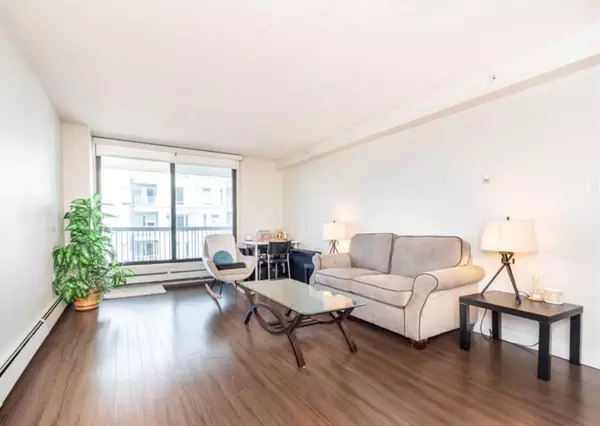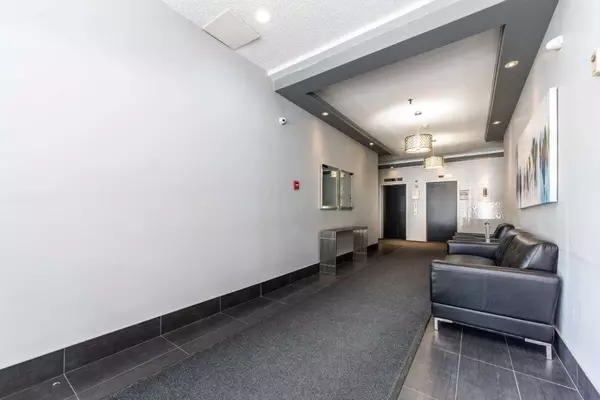$307,000
$308,800
0.6%For more information regarding the value of a property, please contact us for a free consultation.
2 Beds
1 Bath
854 SqFt
SOLD DATE : 07/10/2024
Key Details
Sold Price $307,000
Property Type Condo
Sub Type Apartment
Listing Status Sold
Purchase Type For Sale
Square Footage 854 sqft
Price per Sqft $359
Subdivision Beltline
MLS® Listing ID A2141034
Sold Date 07/10/24
Style High-Rise (5+)
Bedrooms 2
Full Baths 1
Condo Fees $631/mo
Originating Board Calgary
Year Built 1981
Annual Tax Amount $1,293
Tax Year 2024
Property Description
Welcome to this 2-bedroom plus more, 7th-floor corner Unit in the Beltline. With over 854 sqft of space, this north-facing spacious 2-bedroom unit is what you have been looking for.
The modern white kitchen features stainless steel appliances, perfect for any home chef. Walk through the kitchen to entertain friends in the bright dining area and large living room, and enjoy a cool summer breeze outdoors on the 150 sqft balcony!
Two large-sized bedrooms await along with a full bathroom and a convenient Euro washer/dryer unit. An additional in-suite storage room is ideal for a quiet home office.
This condo also comes with title, underground parking, and extra storage space.
The Grosvenor House is in an amazing location very close to 17th Ave. It boasts a walk score of 97 and a bike score of 98. You’ll be just minutes away from all your favorite amenities: grocery stores, restaurants, pubs, breweries, coffee shops, boutique shopping, an off-leash dog park, playgrounds, and the C-train station.
Location
Province AB
County Calgary
Area Cal Zone Cc
Zoning CC-X
Direction N
Interior
Interior Features Built-in Features, Laminate Counters, No Smoking Home, Storage
Heating Radiant
Cooling None
Flooring Ceramic Tile, Laminate, Other
Appliance Dishwasher, Electric Stove, Microwave Hood Fan, Refrigerator, Washer/Dryer
Laundry In Unit
Exterior
Garage Underground
Garage Description Underground
Community Features Park, Playground, Schools Nearby, Shopping Nearby, Sidewalks, Street Lights, Tennis Court(s), Walking/Bike Paths
Amenities Available Parking
Porch Balcony(s)
Exposure N
Total Parking Spaces 1
Building
Story 9
Architectural Style High-Rise (5+)
Level or Stories Single Level Unit
Structure Type Concrete
Others
HOA Fee Include Common Area Maintenance,Electricity,Heat,Insurance,Parking,Professional Management,Reserve Fund Contributions,Residential Manager,Sewer,Snow Removal,Trash
Restrictions Board Approval,Pets Allowed
Tax ID 91703019
Ownership Private
Pets Description Restrictions
Read Less Info
Want to know what your home might be worth? Contact us for a FREE valuation!

Our team is ready to help you sell your home for the highest possible price ASAP
GET MORE INFORMATION

Agent | License ID: LDKATOCAN






