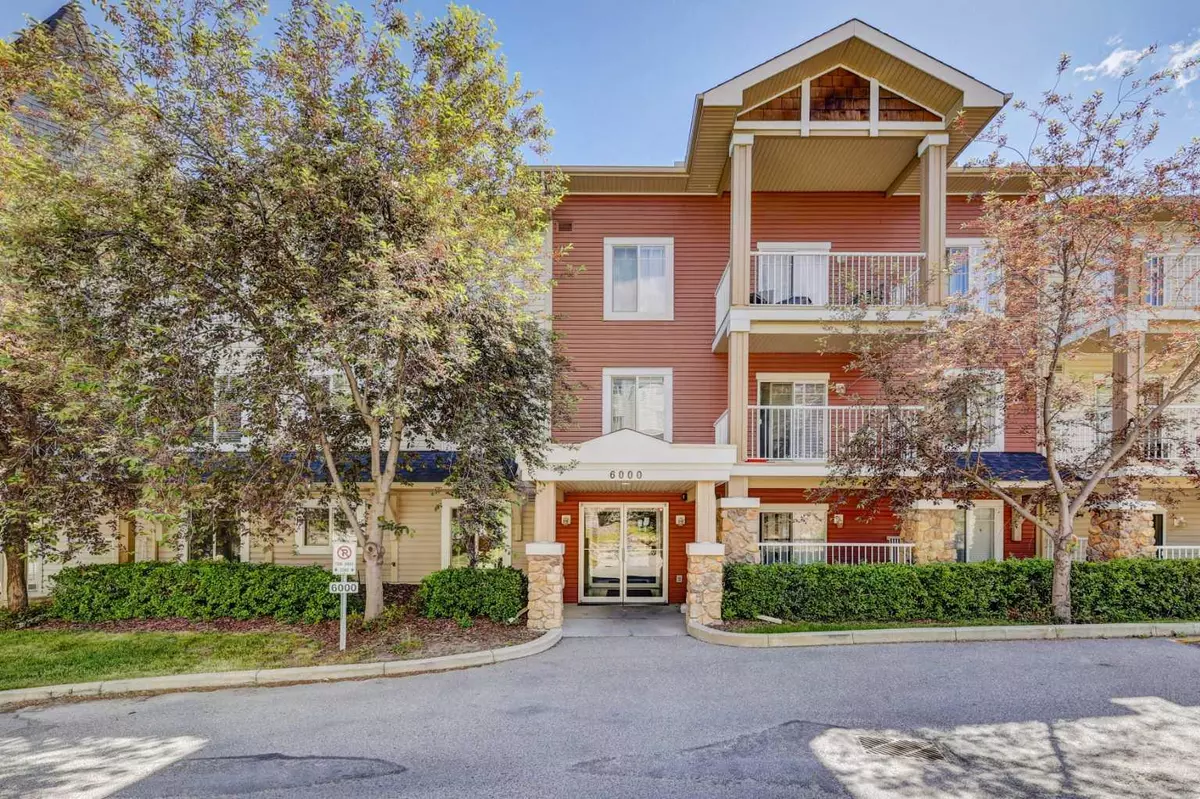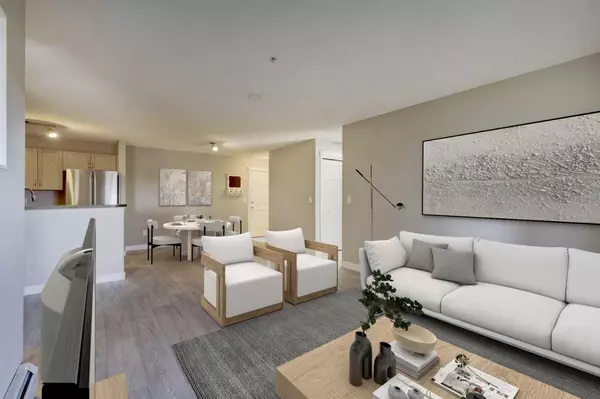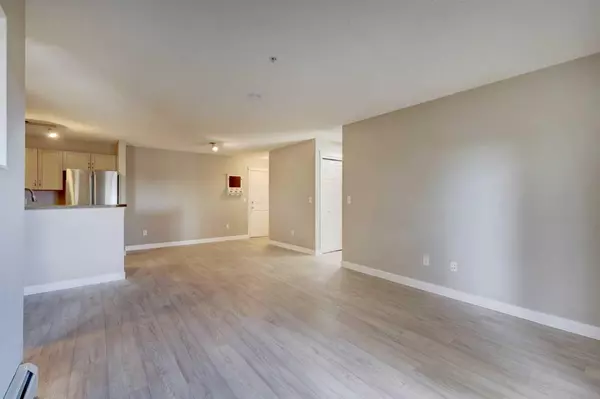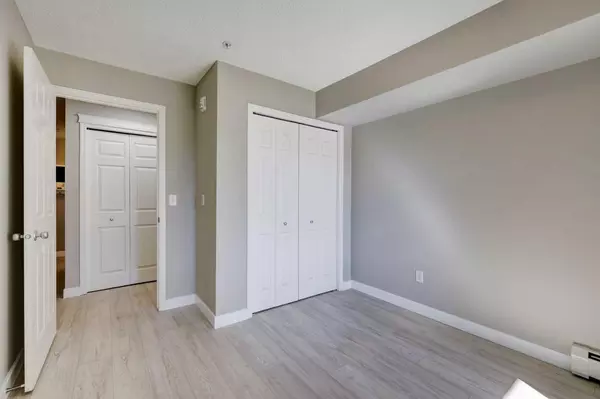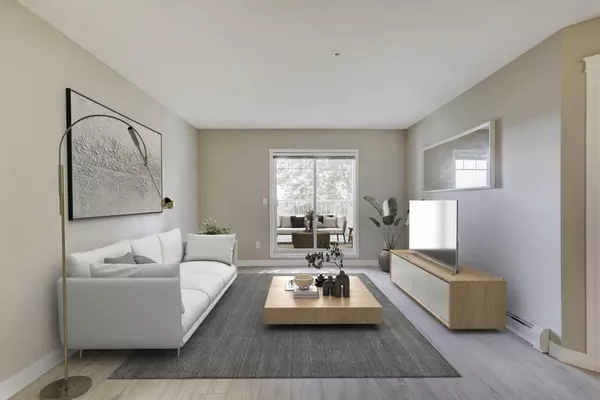$338,000
$339,900
0.6%For more information regarding the value of a property, please contact us for a free consultation.
2 Beds
2 Baths
831 SqFt
SOLD DATE : 07/10/2024
Key Details
Sold Price $338,000
Property Type Condo
Sub Type Apartment
Listing Status Sold
Purchase Type For Sale
Square Footage 831 sqft
Price per Sqft $406
Subdivision Panorama Hills
MLS® Listing ID A2136423
Sold Date 07/10/24
Style Apartment
Bedrooms 2
Full Baths 2
Condo Fees $586/mo
Originating Board Calgary
Year Built 2004
Annual Tax Amount $1,472
Tax Year 2024
Property Description
Welcome to Panamount Place! This ground-level unit offers 2 bedrooms, a den, and 2 bathrooms, all newly updated with laminate flooring. tile, baseboards and some paint. Located in the heart of Panorama Hills, this meticulously maintained complex features a smart layout that separates the bedrooms from the living room for added privacy. The kitchen includes a two-tier countertop with a breakfast bar, ample cabinet space, and upgraded stainless steel appliances. The master bedroom features a full 4-piece ensuite and a spacious walk-in closet. Additionally, the condo includes a second bedroom, another 4-piece bath, in-suite laundry, and a den/office space. A standout feature is the massive deck that spans the entire length of the unit, offering privacy and a tranquil, tree-lined grassy area. This unit also comes with a titled underground parking stall and a large storage unit. Condo fees cover all utilities (heat, water, trash, electricity). Situated in the desirable community of Panorama Hills, the complex is within walking distance to shopping, dining, schools, a theater, dentist, doctors, walking/biking trails, golf, and the Vivo Centre (which includes a pool, skating rink, gym, indoor park, rock climbing, and library). With easy access to Deerfoot and Stoney Trail, getting to the airport and downtown Calgary is quick and convenient. Don’t miss out on this opportunity!
Location
Province AB
County Calgary
Area Cal Zone N
Zoning M-C1 d125
Direction W
Rooms
Other Rooms 1
Interior
Interior Features Breakfast Bar, No Smoking Home, Open Floorplan
Heating Baseboard
Cooling None
Flooring Ceramic Tile, Laminate
Appliance Dishwasher, Electric Range, Microwave, Refrigerator, Washer/Dryer Stacked
Laundry In Unit
Exterior
Garage Guest, Titled, Underground
Garage Description Guest, Titled, Underground
Community Features Clubhouse, Golf, Park, Playground, Pool, Schools Nearby, Shopping Nearby, Sidewalks, Street Lights, Walking/Bike Paths
Amenities Available Elevator(s), Parking, Storage, Visitor Parking
Porch Balcony(s)
Exposure E
Total Parking Spaces 1
Building
Story 3
Architectural Style Apartment
Level or Stories Single Level Unit
Structure Type Brick,Vinyl Siding,Wood Frame
Others
HOA Fee Include Common Area Maintenance,Electricity,Gas,Heat,Maintenance Grounds,Parking,Professional Management,Reserve Fund Contributions,Sewer,Snow Removal,Trash,Water
Restrictions Pet Restrictions or Board approval Required
Tax ID 91750566
Ownership Private
Pets Description Restrictions, Yes
Read Less Info
Want to know what your home might be worth? Contact us for a FREE valuation!

Our team is ready to help you sell your home for the highest possible price ASAP
GET MORE INFORMATION

Agent | License ID: LDKATOCAN

