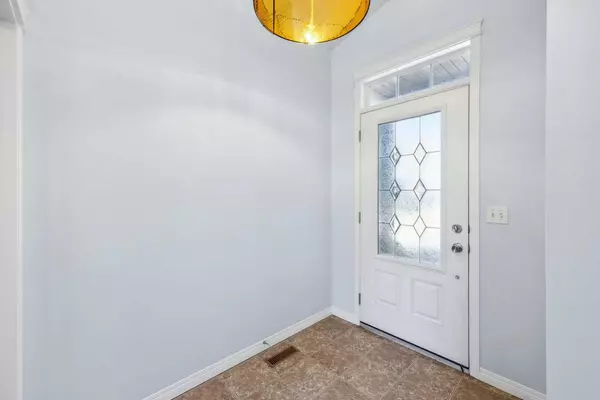$545,000
$550,000
0.9%For more information regarding the value of a property, please contact us for a free consultation.
4 Beds
3 Baths
1,009 SqFt
SOLD DATE : 07/10/2024
Key Details
Sold Price $545,000
Property Type Single Family Home
Sub Type Detached
Listing Status Sold
Purchase Type For Sale
Square Footage 1,009 sqft
Price per Sqft $540
Subdivision New Brighton
MLS® Listing ID A2145830
Sold Date 07/10/24
Style Bungalow
Bedrooms 4
Full Baths 2
Half Baths 1
HOA Fees $29/ann
HOA Y/N 1
Originating Board Calgary
Year Built 2006
Annual Tax Amount $3,012
Tax Year 2024
Lot Size 2,637 Sqft
Acres 0.06
Property Description
What an opportunity here… Tough to get into a detached in Calgary’s top communities for this price! This open bungalow with vaulted ceilings and sky light over the kitchen is incredibly airy and spacious, its east west exposure keeps it sunny and bright, loaded with natural light! Broad open entry way and foyer, tastefully updated flooring though the main and fresh paint throughout. kitchen with ample storage and counter space including corner pantry, breakfast bar and SS appliance set with newer dishwasher. King sized master bedroom with large double closet and private 4-piece ensuite. Great sized second bedroom or office on this floor accompanied by a power room. Expansive open living area great for entertaining with rear entrance/exit to the sunny back deck. No garage but there is room for an oversized and currently parking for two on the gravel pad. 2 large bedrooms downstairs, a full shared 4-piece bath, cozy corner fireplace for the spacious living area. 2 separate storage spaces and a large mechanical room that also hosts laundry and additional storage. All the equipment in this home is healthy and operating well. These properties make great rentals, with proper permitting and city approval could potentially suite the basement usings its rear entrance and easy access to mechanicals. This home is incredibly close to schools, parks, playgrounds, HOA rec center, all your amenities and major traffic routes! Clean, Vacant, priced to sell and ready to go!
Location
Province AB
County Calgary
Area Cal Zone Se
Zoning R-1N
Direction W
Rooms
Other Rooms 1
Basement Separate/Exterior Entry, Finished, Full
Interior
Interior Features Ceiling Fan(s), Open Floorplan, Pantry, Storage
Heating Forced Air, Natural Gas
Cooling None
Flooring Carpet, Laminate, Vinyl
Fireplaces Number 1
Fireplaces Type Basement, Gas
Appliance Dishwasher, Electric Stove, Microwave Hood Fan, Refrigerator, Washer, Window Coverings
Laundry In Basement, Laundry Room
Exterior
Garage Alley Access, Off Street, On Street, Parking Pad, RV Access/Parking
Garage Description Alley Access, Off Street, On Street, Parking Pad, RV Access/Parking
Fence Partial
Community Features Clubhouse, Playground, Schools Nearby, Shopping Nearby, Tennis Court(s), Walking/Bike Paths
Amenities Available Clubhouse, Park, Party Room, Picnic Area, Racquet Courts, Recreation Facilities
Roof Type Asphalt Shingle
Porch Deck, Front Porch
Lot Frontage 25.1
Total Parking Spaces 4
Building
Lot Description Back Lane, Back Yard, City Lot, Front Yard, Interior Lot, Level, Rectangular Lot
Foundation Poured Concrete
Architectural Style Bungalow
Level or Stories One
Structure Type Concrete,Vinyl Siding,Wood Frame
Others
Restrictions None Known
Tax ID 91193981
Ownership Private
Read Less Info
Want to know what your home might be worth? Contact us for a FREE valuation!

Our team is ready to help you sell your home for the highest possible price ASAP
GET MORE INFORMATION

Agent | License ID: LDKATOCAN






