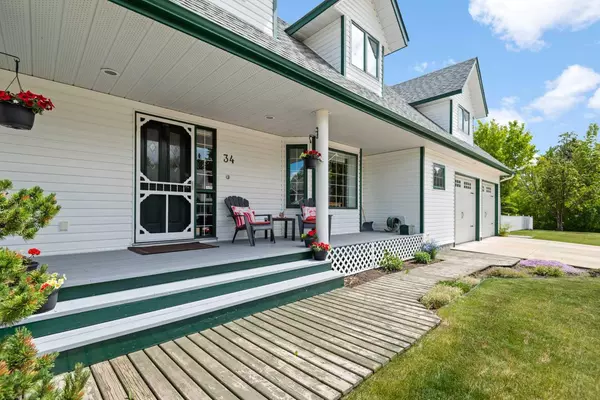$550,000
$555,000
0.9%For more information regarding the value of a property, please contact us for a free consultation.
4 Beds
4 Baths
2,490 SqFt
SOLD DATE : 07/10/2024
Key Details
Sold Price $550,000
Property Type Single Family Home
Sub Type Detached
Listing Status Sold
Purchase Type For Sale
Square Footage 2,490 sqft
Price per Sqft $220
Subdivision English Estates
MLS® Listing ID A2144251
Sold Date 07/10/24
Style 2 Storey
Bedrooms 4
Full Baths 3
Half Baths 1
Originating Board Central Alberta
Year Built 1993
Annual Tax Amount $5,757
Tax Year 2024
Lot Size 0.251 Acres
Acres 0.25
Property Description
Welcome to your dream home, nestled on one of Lacombe's most desirable streets, surrounded by mature trees and spacious lots. This picturesque Cape Cod home boasts an impressive 2,490 sqft above grade, complemented by a fully developed basement and a heated double garage equipped with a 220V plug for all your project needs. Upon entering, you are greeted by a large foyer with a curved staircase that leads into the main living room. This space features high vaulted ceilings and a cozy gas fireplace, setting the perfect atmosphere for entertaining. The main floor also offers a second sitting room that connects to an office space, which can easily be converted into a fifth bedroom for extra accommodation. To the right of the entry, the kitchen flows seamlessly into the dining room, with direct access to the laundry room and garage, ensuring everyday convenience. Upstairs, you’ll find three large bedrooms, including the primary bedroom which spans over 360 sqft and includes a spacious walk-in closet and a four-piece ensuite. The fully developed basement offers ample space for a home theater or gym, along with a large bedroom featuring a walk-in closet and ensuite. Two additional storage rooms help keep your belongings organized. Step outside to an expansive deck off the dining room, perfect for relaxing summer evenings. The large, fenced yard provides plenty of space for children to play and for hosting gatherings with family and friends. Located in one of central Alberta’s best communities, this home is perfect for families looking for a blend of comfort, style, and convenience. Don’t miss out on the opportunity to make 34 Pickwick Lane your forever home.
Location
Province AB
County Lacombe
Zoning R1
Direction W
Rooms
Other Rooms 1
Basement Finished, Full
Interior
Interior Features Laminate Counters, Storage, Vaulted Ceiling(s), Vinyl Windows, Walk-In Closet(s)
Heating Forced Air, Natural Gas
Cooling None
Flooring Carpet, Ceramic Tile, Hardwood
Fireplaces Number 1
Fireplaces Type Gas, Living Room
Appliance Dishwasher, Refrigerator, Stove(s), Washer/Dryer
Laundry Main Level
Exterior
Garage 220 Volt Wiring, Double Garage Attached, Driveway, Garage Door Opener, Heated Garage
Garage Spaces 2.0
Garage Description 220 Volt Wiring, Double Garage Attached, Driveway, Garage Door Opener, Heated Garage
Fence Fenced
Community Features Golf, Playground, Schools Nearby, Shopping Nearby, Sidewalks
Roof Type Shingle
Porch Deck, Front Porch
Lot Frontage 150.0
Exposure W
Total Parking Spaces 4
Building
Lot Description Back Yard, City Lot, Few Trees, Front Yard, Lawn, Landscaped
Foundation Poured Concrete
Architectural Style 2 Storey
Level or Stories Two
Structure Type Concrete,Vinyl Siding,Wood Frame
Others
Restrictions None Known
Tax ID 83997376
Ownership Private
Read Less Info
Want to know what your home might be worth? Contact us for a FREE valuation!

Our team is ready to help you sell your home for the highest possible price ASAP
GET MORE INFORMATION

Agent | License ID: LDKATOCAN






