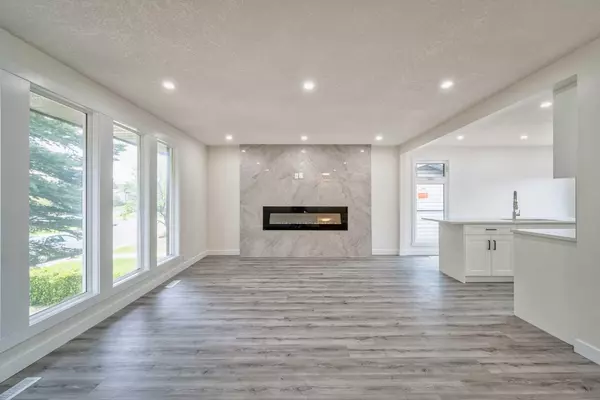$745,000
$749,900
0.7%For more information regarding the value of a property, please contact us for a free consultation.
6 Beds
2 Baths
1,143 SqFt
SOLD DATE : 07/10/2024
Key Details
Sold Price $745,000
Property Type Single Family Home
Sub Type Detached
Listing Status Sold
Purchase Type For Sale
Square Footage 1,143 sqft
Price per Sqft $651
Subdivision Thorncliffe
MLS® Listing ID A2136349
Sold Date 07/10/24
Style Bungalow
Bedrooms 6
Full Baths 2
Originating Board Calgary
Year Built 1976
Annual Tax Amount $3,177
Tax Year 2023
Lot Size 6,878 Sqft
Acres 0.16
Property Description
Wow!! Completely Renovated home in desirable Upper Thorncliffe area that is nice and quiet. Great Bi-Level 2213 square feet with 3 bedrooms up, and a separate entrance with 3 bedroom illegal Suite that you can generate some extra income. Perfect to Live Up Rent Down or 2 generations living together.
Deluxe Vinyl Plank throughout the whole house. Large Living Room with modern Electric Fireplace, Huge kitchen island with Quartz countertops, White kitchen cabinets extended to ceiling. 3 Bedrooms up with one full bath, separate laundry for the main floor. Lower level with separate entrance, secondary kitchen and large Family Room with wood burning fireplace, 3 bedroom and one full bath and laundry.
Large lot 6878 square feet, with Double detached garage and RV parking in the partial fenced backyard. Close to schools, bus and Nose Hill Park. 15 mins to Downtown and easy access to the Airport.
Location
Province AB
County Calgary
Area Cal Zone N
Zoning R-C1
Direction SW
Rooms
Basement Separate/Exterior Entry, Finished, Full
Interior
Interior Features Breakfast Bar, Kitchen Island, Open Floorplan, Quartz Counters
Heating Forced Air, Natural Gas
Cooling None
Flooring Vinyl Plank
Fireplaces Number 2
Fireplaces Type Electric, Family Room, Living Room, Wood Burning
Appliance See Remarks
Laundry In Basement, Main Level
Exterior
Garage Double Garage Detached, Oversized
Garage Spaces 2.0
Garage Description Double Garage Detached, Oversized
Fence Partial
Community Features Park, Playground, Schools Nearby, Shopping Nearby
Roof Type Asphalt Shingle
Porch Deck
Lot Frontage 54.99
Total Parking Spaces 2
Building
Lot Description Fruit Trees/Shrub(s), Landscaped, Rectangular Lot, Treed
Foundation Poured Concrete
Architectural Style Bungalow
Level or Stories One
Structure Type Stucco,Wood Frame
Others
Restrictions None Known
Tax ID 82875851
Ownership Private
Read Less Info
Want to know what your home might be worth? Contact us for a FREE valuation!

Our team is ready to help you sell your home for the highest possible price ASAP
GET MORE INFORMATION

Agent | License ID: LDKATOCAN






