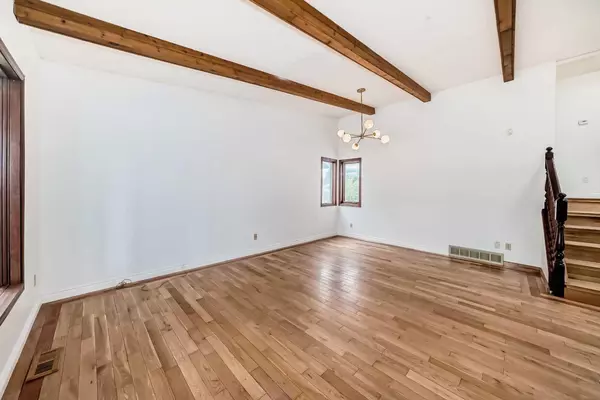$300,000
$309,900
3.2%For more information regarding the value of a property, please contact us for a free consultation.
5 Beds
2 Baths
1,156 SqFt
SOLD DATE : 07/10/2024
Key Details
Sold Price $300,000
Property Type Single Family Home
Sub Type Detached
Listing Status Sold
Purchase Type For Sale
Square Footage 1,156 sqft
Price per Sqft $259
Subdivision Eastview Estates
MLS® Listing ID A2135686
Sold Date 07/10/24
Style 4 Level Split
Bedrooms 5
Full Baths 2
Originating Board Central Alberta
Year Built 1983
Annual Tax Amount $2,587
Tax Year 2023
Lot Size 5,090 Sqft
Acres 0.12
Property Description
WELCOME to your new SW facing home in Eastview Estates! This property is a perfect combination of new & mature, keeping the original charm while incorporating stylish modern updates. The oak hardwood floors, stained original wood panels & trim retain the rustic character & charm, while the new renovations offer contemporary comfort & convenience. This updated 4-level split home features a total of 5 spacious bedrooms, 2 full bathrooms, a walk-out to the grade level on the third level & a double detached garage. Three above-grade bedrooms, including a primary w' built-in closet shelving & a generous sized second bedroom. The third floor features a 3rd bedroom, a good sized walk-in closet, a 3-piece bathroom & a warm family room w' large windows & a grade level walk-out door to the backyard patio which offers ample space for a growing family. The basement features 2 additional bedrooms (windows not egress). The renovated 4-piece main bathroom features a brand-new bathtub, double-flow toilet, black bathroom hardware set, black plumbing and lighting fixtures, a stylish golden mirror and 24" x 24" anti-slip tiles on both the bathroom floor & tub surround. Wooden panel on the bathroom wall radiates authentic character. The second bathroom is equipped with a stand-up shower, new vanity, double flow toilet & matching black plumbing & electrical fixtures w' a coordinating black hardware set. Enjoy the quality of the latest black Moen taps in this home. The living room features vaulted ceilings w' wood beams, oak hardwood floors & a large front window, combining new renovations with classic elements. The inviting front foyer & entryway is beautifully tiled w' 24" x 24" anti-slip tiles, seamlessly transitioning to the living room & nook area. A formal dining room w' hardwood floors offers ample space for family meals & entertaining guests. The kitchen boasts European cabinets, an eating bar, a bay window in the eating area, & a sliding patio glass door that opens to a private side deck. Brand new vinyl flooring on the 3rd and 4th levels complements the hardwood floors on the upper two levels, adding both durability & elegance. This south-facing house is bathed in natural light throughout the day, w' large windows & a sun-soaked skylight upstairs. Most bedroom doors & door hardware have been upgraded, enhancing the home's overall aesthetic. Double garage features high ceilings & a partially finished mezzanine. Additional space for RV parking or an add. vehicle on the subject lot. Garage offers plenty of storage & workspace options. The entire home has been freshly painted, with black curtain rods & white shelving in all bedrooms for a crisp, clean look. Two 4th level storage areas provide ample space for all your storage needs. Relax & enjoy the neighborhood from your covered 6'x20' front verandah, a perfect spot for morning coffee or evening relaxation. Located on a great sized welcoming lot surrounded by mature landscaping. Newer roof shingles. Home has no poly-b plumbing.
Location
Province AB
County Red Deer
Zoning R1
Direction SW
Rooms
Basement Finished, Full, Walk-Out To Grade
Interior
Interior Features Breakfast Bar, Vaulted Ceiling(s)
Heating Forced Air, Natural Gas
Cooling None
Flooring Carpet, Hardwood, Linoleum, Tile, Vinyl Plank
Appliance Dishwasher, Electric Stove, Microwave, Refrigerator
Laundry In Basement
Exterior
Garage Double Garage Detached, Parking Pad
Garage Spaces 2.0
Garage Description Double Garage Detached, Parking Pad
Fence Fenced
Community Features Park, Playground, Schools Nearby, Shopping Nearby, Walking/Bike Paths
Roof Type Asphalt Shingle
Porch Deck, Front Porch
Lot Frontage 45.0
Total Parking Spaces 4
Building
Lot Description Back Lane, Back Yard, Fruit Trees/Shrub(s), Landscaped
Foundation Wood
Architectural Style 4 Level Split
Level or Stories 4 Level Split
Structure Type Concrete
Others
Restrictions None Known
Tax ID 91371305
Ownership Private
Read Less Info
Want to know what your home might be worth? Contact us for a FREE valuation!

Our team is ready to help you sell your home for the highest possible price ASAP
GET MORE INFORMATION

Agent | License ID: LDKATOCAN






