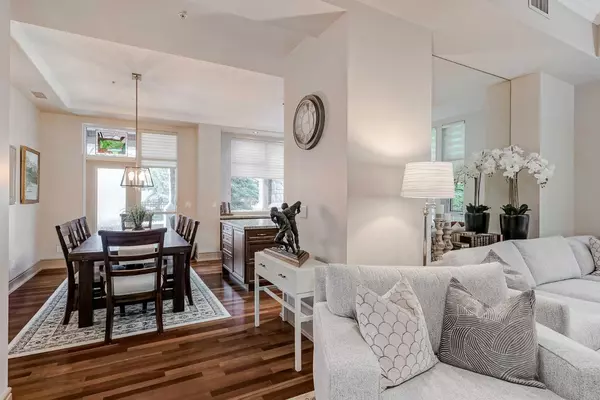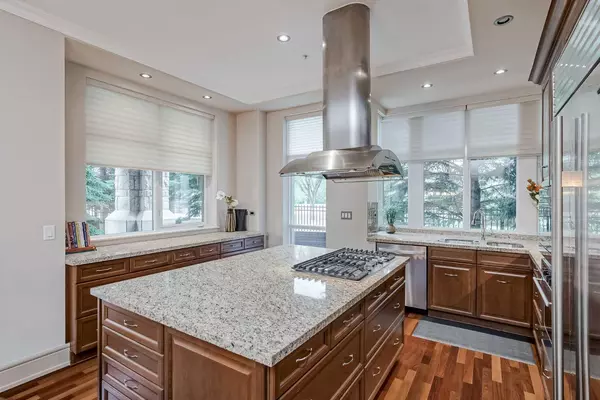$828,000
$825,000
0.4%For more information regarding the value of a property, please contact us for a free consultation.
2 Beds
2 Baths
1,396 SqFt
SOLD DATE : 07/10/2024
Key Details
Sold Price $828,000
Property Type Condo
Sub Type Apartment
Listing Status Sold
Purchase Type For Sale
Square Footage 1,396 sqft
Price per Sqft $593
Subdivision Eau Claire
MLS® Listing ID A2142695
Sold Date 07/10/24
Style High-Rise (5+)
Bedrooms 2
Full Baths 2
Condo Fees $1,074/mo
Originating Board Calgary
Year Built 2002
Annual Tax Amount $5,273
Tax Year 2024
Property Description
Presenting an exquisite contemporary masterpiece within Eau Claire's esteemed PRINCETON HALL, this stunning 2-bedroom, 2-bathroom condo boasts elevated living. With its lofty ceilings and an encompassing ground-level patio, it embodies modern elegance. Encompassing 1,396 square feet of opulent space, this remarkable condo showcases an illuminated open layout graced by tray ceilings in every room, an in-suite laundry room, expansive floor-to-ceiling windows bathing the interiors in natural light, and stylish shutter-style window coverings. The ambiance is further enhanced by rich solid hardwood flooring and the convenience of a central vacuum system. The pièce de résistance is the panoramic view offered by the vast wrap-around patio, overlooking the picturesque Bow River Pathway and the iconic Peace Bridge. Nestled within the coveted Princeton Hall, a pinnacle of luxury in Eau Claire, the residence grants access to 5-star amenities. These include a 24-hour concierge service, a grand two-story furnished lobby, a contemporary fitness center with a rejuvenating steam room, a temperature-controlled wine cellar with an elegant tasting room, a well-appointed boardroom, visitor parking, and even an on-site car wash. This specific unit offers the added benefit of an underground heated titled parking stall, ensuring both comfort and security. The upscale kitchen is a culinary haven, equipped with top-tier appliances including a SubZero fridge, a new dishwasher, and a new gas cooktop. Its oversized central island and thick granite countertops complement the space, while a dual basin stainless steel sink offers park views. Additional features include a built-in bar fridge and a high-end gas range. Elegance continues into the formal dining room and spacious living area, creating an inviting atmosphere for hosting gatherings. A two-way natural gas fireplace seamlessly connects these spaces and is shared with the remarkable second bedroom or den. The primary bedroom is a sanctuary, boasting an expansive walk-in closet and a full ensuite featuring a soaker tub and granite counters. Princeton Hall's prestige is unparalleled, positioned as one of the most distinguished and well-situated residential buildings in Western Canada. Temperature-controlled wine cellar and tasting room, car wash, fitness, and steam room, party room, wine room, and boardroom. 24-hour full-service concierge desk Adjacent to the Bow River Pathway and Prince's Island Park, and a mere five-minute stroll from Kensington, this location offers an array of culinary delights and charming cafes, including the likes of Hutch Café, Alforno Bakery, and Buchanan’s.
Location
Province AB
County Calgary
Area Cal Zone Cc
Zoning DC (pre 1P2007)
Direction E
Rooms
Other Rooms 1
Interior
Interior Features Bar, Kitchen Island, Soaking Tub, Tray Ceiling(s), Walk-In Closet(s)
Heating Fan Coil, In Floor, Natural Gas
Cooling Central Air
Flooring Carpet, Ceramic Tile, Hardwood
Fireplaces Number 1
Fireplaces Type Gas
Appliance Bar Fridge, Built-In Oven, Dishwasher, Gas Cooktop, Microwave, Range Hood, Refrigerator, Washer/Dryer, Window Coverings
Laundry In Unit
Exterior
Garage Heated Garage, Underground
Garage Description Heated Garage, Underground
Community Features Park, Playground, Shopping Nearby
Amenities Available Car Wash, Fitness Center, Parking, Party Room, Recreation Room, Secured Parking, Visitor Parking
Porch Patio
Exposure NW
Total Parking Spaces 1
Building
Story 13
Architectural Style High-Rise (5+)
Level or Stories Single Level Unit
Structure Type Brick,Concrete,Stone
Others
HOA Fee Include Common Area Maintenance,Heat,Insurance,Interior Maintenance,Maintenance Grounds,Professional Management,Reserve Fund Contributions,Residential Manager,Security,See Remarks,Sewer,Snow Removal,Trash,Water
Restrictions Easement Registered On Title,Restrictive Covenant-Building Design/Size
Ownership Private
Pets Description Restrictions, Yes
Read Less Info
Want to know what your home might be worth? Contact us for a FREE valuation!

Our team is ready to help you sell your home for the highest possible price ASAP
GET MORE INFORMATION

Agent | License ID: LDKATOCAN






