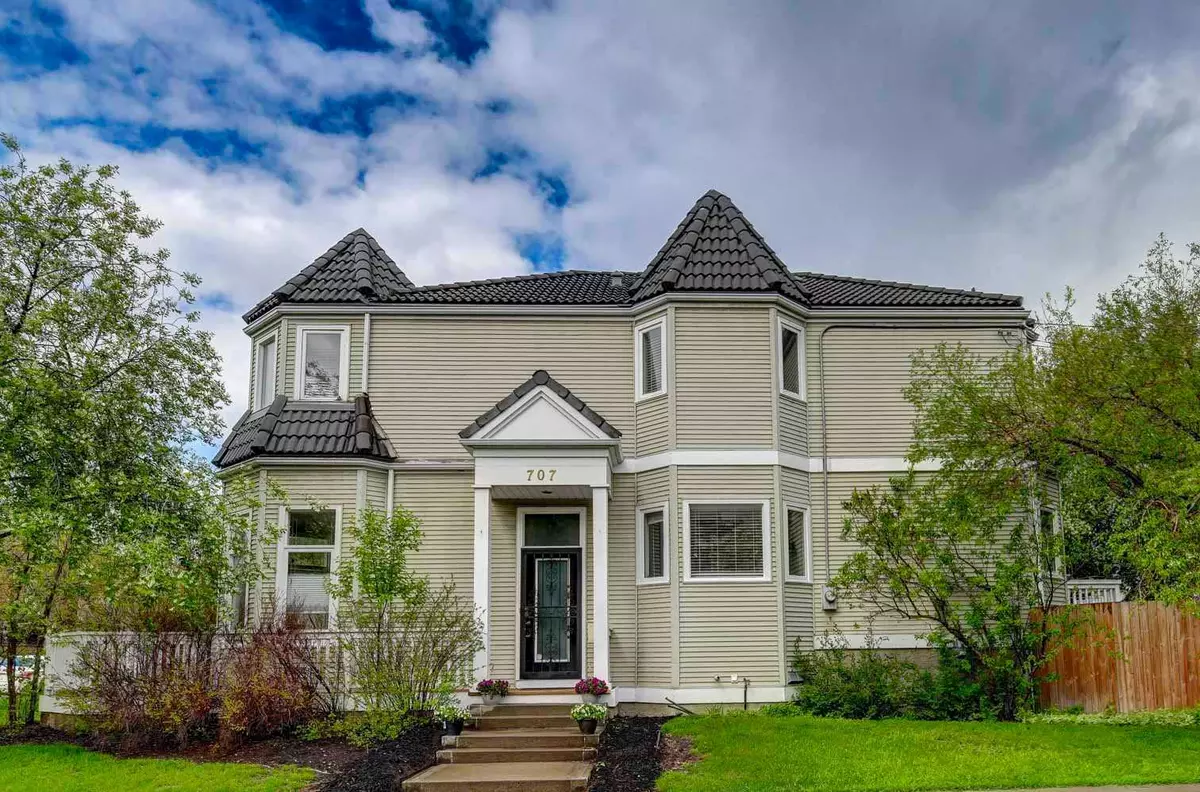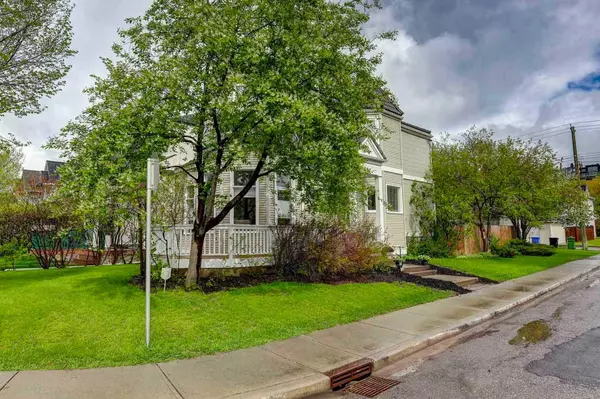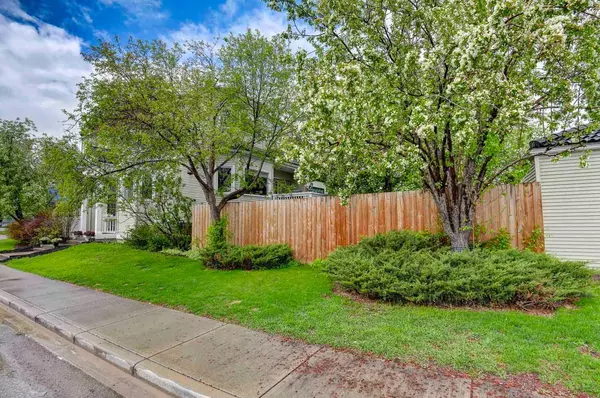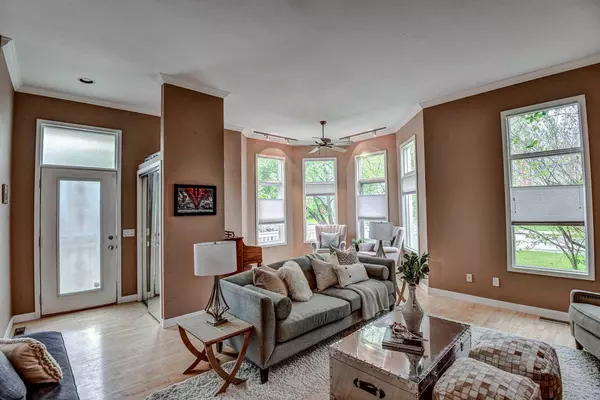$815,000
$799,900
1.9%For more information regarding the value of a property, please contact us for a free consultation.
3 Beds
3 Baths
1,725 SqFt
SOLD DATE : 07/10/2024
Key Details
Sold Price $815,000
Property Type Single Family Home
Sub Type Semi Detached (Half Duplex)
Listing Status Sold
Purchase Type For Sale
Square Footage 1,725 sqft
Price per Sqft $472
Subdivision West Hillhurst
MLS® Listing ID A2147207
Sold Date 07/10/24
Style 2 Storey,Side by Side
Bedrooms 3
Full Baths 3
Originating Board Calgary
Year Built 1996
Annual Tax Amount $5,509
Tax Year 2024
Lot Size 3,250 Sqft
Acres 0.07
Property Description
.Welcome to this charming semi-detached home nestled in the highly sought-after community of West Hillhurst. This residence perfectly blends modern amenities with timeless elegance, offering a comfortable living experience. With three spacious bedrooms, three pristine bathrooms, and a fully finished basement, this home is ideal for families and professionals alike. Main floor has a nice flow with a huge living room area with gas fireplace. Check out the size of the island in your spacious kitchen with granite countertops, walk in pantry and a huge dining area, Plenty of huge windows make this area light and bright. • The exterior of the home is just as impressive as the interior. Landscaped gardens surround the property, offering a serene and picturesque setting. Abundance of mature trees create a peaceful outdoor oasis and the front deck is a great place to enjoy your morning coffee. This home offers easy access to a variety of amenities. You’re just minutes away from schools, parks, shopping centers, and dining options. The neighborhood is known for its friendly community atmosphere and proximity to downtown Calgary.
Location
Province AB
County Calgary
Area Cal Zone Cc
Zoning R-C2
Direction S
Rooms
Other Rooms 1
Basement Finished, Full
Interior
Interior Features Central Vacuum, Double Vanity, Granite Counters, High Ceilings, Kitchen Island, No Animal Home, No Smoking Home, Open Floorplan, Pantry, Skylight(s), Walk-In Closet(s)
Heating Central
Cooling None
Flooring Carpet, Ceramic Tile, Hardwood
Fireplaces Number 1
Fireplaces Type Gas
Appliance Dishwasher, Dryer, Garage Control(s), Gas Stove, Microwave, Range Hood, Refrigerator, Washer, Window Coverings, Wine Refrigerator
Laundry Laundry Room, Upper Level
Exterior
Garage Double Garage Detached
Garage Spaces 480.0
Garage Description Double Garage Detached
Fence Fenced
Community Features Schools Nearby, Shopping Nearby
Roof Type Clay Tile
Porch Deck
Lot Frontage 25.0
Total Parking Spaces 2
Building
Lot Description Back Yard, Corner Lot, Low Maintenance Landscape, Landscaped, Level, Rectangular Lot
Foundation Poured Concrete
Architectural Style 2 Storey, Side by Side
Level or Stories Two
Structure Type Vinyl Siding,Wood Frame
Others
Restrictions None Known
Tax ID 91423659
Ownership Private
Read Less Info
Want to know what your home might be worth? Contact us for a FREE valuation!

Our team is ready to help you sell your home for the highest possible price ASAP
GET MORE INFORMATION

Agent | License ID: LDKATOCAN






