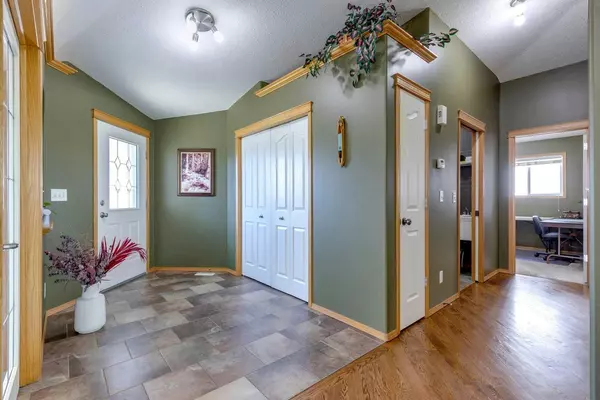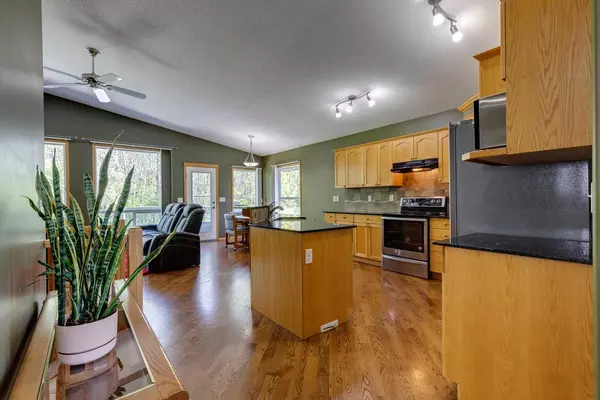$580,000
$560,000
3.6%For more information regarding the value of a property, please contact us for a free consultation.
4 Beds
3 Baths
1,440 SqFt
SOLD DATE : 07/10/2024
Key Details
Sold Price $580,000
Property Type Single Family Home
Sub Type Detached
Listing Status Sold
Purchase Type For Sale
Square Footage 1,440 sqft
Price per Sqft $402
Subdivision Aspen Creek
MLS® Listing ID A2135990
Sold Date 07/10/24
Style Bungalow
Bedrooms 4
Full Baths 3
Originating Board Calgary
Year Built 2002
Annual Tax Amount $4,375
Tax Year 2024
Lot Size 5,747 Sqft
Acres 0.13
Property Description
Nestled in Aspen Creek and backing out onto the trees of a nature view area, this 4 bed 3 bath custom-built 1442 sq.ft. bungalow offers comfort, convenience and natural beauty.
As you enter you'll notice large windows and vaulted ceilings brighten the home with natural light and scenic views of the trees. The oak kitchen has a corner pantry, granite countertops, and stainless steel appliances. The living room has a cozy 2 sided gas fireplace that is shared with the master bedroom, which also has a walk-in closet and a 5 piece ensuite with a jetted tub. Complemented with the second bedroom, front entrance office and laundry all on the main floor.
The lower level is perfect for entertaining, with a spacious family room including a wet bar and electric fireplace, 2 extra bedrooms, a full bath, and a convenient computer area with a built-in desk. It also includes central air conditioning. Outside you'll find the back deck with hook ups for a hot tub and a gas BBQ with only nature not neighbors for your view. The double attached garage fits 2 vehicles comfortably and also has extra height for potential storage.
This property is a peaceful sanctuary ready to be called home.
Location
Province AB
County Wheatland County
Zoning R1
Direction S
Rooms
Other Rooms 1
Basement Finished, Full
Interior
Interior Features Central Vacuum, Vaulted Ceiling(s), Wet Bar
Heating Fireplace(s), Forced Air, Natural Gas
Cooling Central Air
Flooring Carpet, Ceramic Tile, Hardwood, Laminate, Linoleum
Fireplaces Number 2
Fireplaces Type Basement, Gas, Living Room, Primary Bedroom
Appliance Bar Fridge, Dishwasher, Dryer, Electric Stove, Microwave, Refrigerator, Washer
Laundry Main Level
Exterior
Garage Double Garage Attached, Driveway, Garage Door Opener, Oversized
Garage Spaces 2.0
Garage Description Double Garage Attached, Driveway, Garage Door Opener, Oversized
Fence Fenced
Community Features Park
Roof Type Asphalt Shingle
Porch Front Porch
Lot Frontage 46.89
Total Parking Spaces 2
Building
Lot Description Back Yard, Backs on to Park/Green Space, No Neighbours Behind, Landscaped, Rectangular Lot
Foundation Poured Concrete
Architectural Style Bungalow
Level or Stories One
Structure Type Brick,Vinyl Siding,Wood Frame
Others
Restrictions None Known
Tax ID 92479233
Ownership Private
Read Less Info
Want to know what your home might be worth? Contact us for a FREE valuation!

Our team is ready to help you sell your home for the highest possible price ASAP
GET MORE INFORMATION

Agent | License ID: LDKATOCAN






