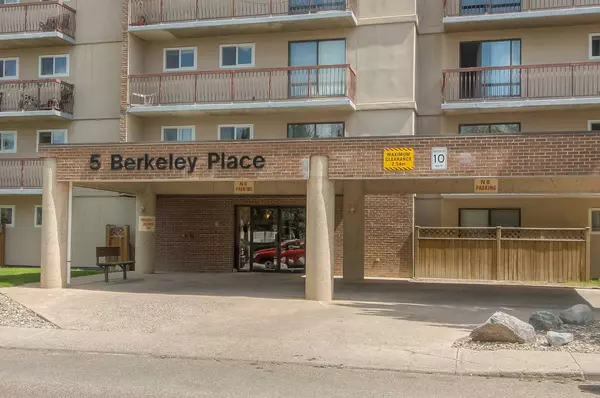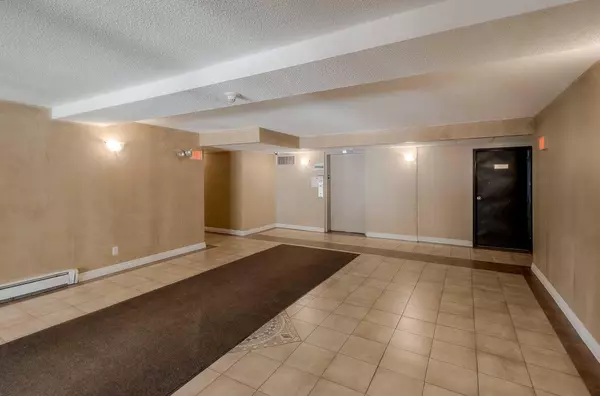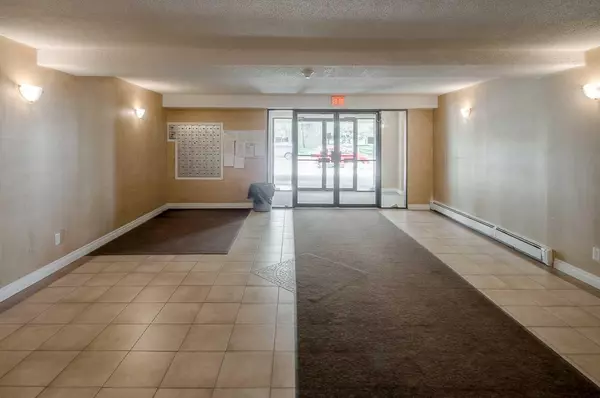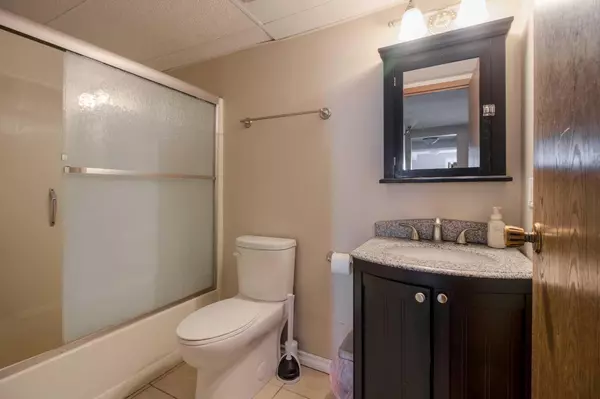$142,500
$150,000
5.0%For more information regarding the value of a property, please contact us for a free consultation.
2 Beds
1 Bath
786 SqFt
SOLD DATE : 07/10/2024
Key Details
Sold Price $142,500
Property Type Condo
Sub Type Apartment
Listing Status Sold
Purchase Type For Sale
Square Footage 786 sqft
Price per Sqft $181
Subdivision Varsity Village
MLS® Listing ID A2136814
Sold Date 07/10/24
Style Apartment
Bedrooms 2
Full Baths 1
Condo Fees $490/mo
Originating Board Lethbridge and District
Year Built 1982
Annual Tax Amount $1,578
Tax Year 2023
Lot Size 1.093 Acres
Acres 1.09
Property Description
This property presents a fantastic opportunity for anyone seeking a revenue property or a convenient residence close to the University of Lethbridge. Located within walking distance to the U of L, a variety of restaurants, Shopper's Drug Mart, and public transportation, it offers unparalleled accessibility and convenience. The two-bedroom suite on the fifth floor boasts a functional layout, featuring a charming kitchen, a cozy dining nook, a comfortable living room, a full bathroom, ample storage, and a private balcony. This combination of features makes it an ideal choice for students and investors alike.
Location
Province AB
County Lethbridge
Zoning R-150
Direction W
Interior
Interior Features Storage
Heating Baseboard
Cooling None
Flooring Hardwood, Tile
Appliance Dishwasher, Refrigerator, Stove(s), Window Coverings
Laundry Laundry Room
Exterior
Garage Off Street, Stall
Garage Description Off Street, Stall
Community Features Schools Nearby, Shopping Nearby, Sidewalks
Amenities Available Coin Laundry, Parking
Porch Balcony(s)
Exposure W
Total Parking Spaces 1
Building
Story 6
Architectural Style Apartment
Level or Stories Single Level Unit
Structure Type Stucco
Others
HOA Fee Include Common Area Maintenance,Gas,Heat,Insurance,Professional Management,Reserve Fund Contributions,Sewer,Snow Removal,Trash,Water
Restrictions Pet Restrictions or Board approval Required
Tax ID 83387954
Ownership Private
Pets Description Restrictions
Read Less Info
Want to know what your home might be worth? Contact us for a FREE valuation!

Our team is ready to help you sell your home for the highest possible price ASAP
GET MORE INFORMATION

Agent | License ID: LDKATOCAN






