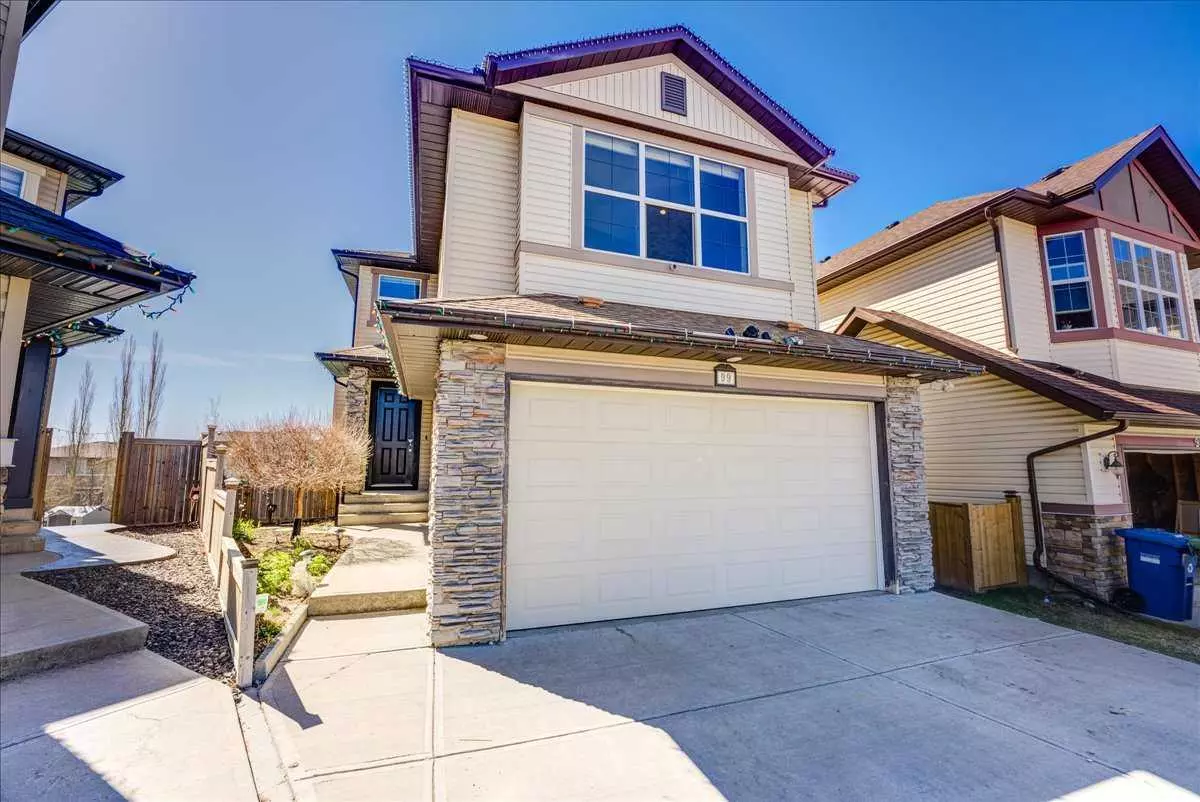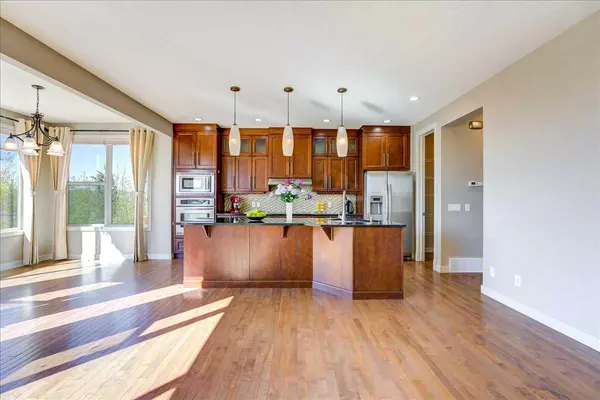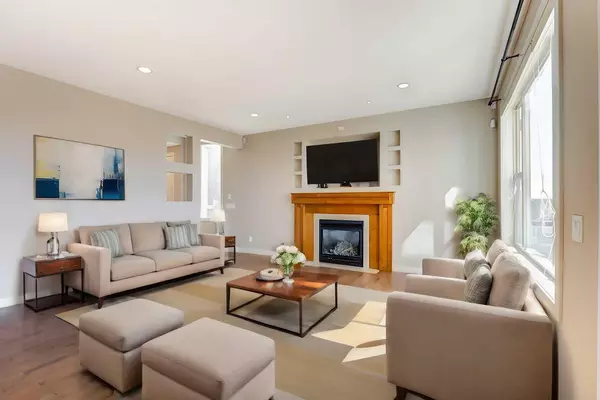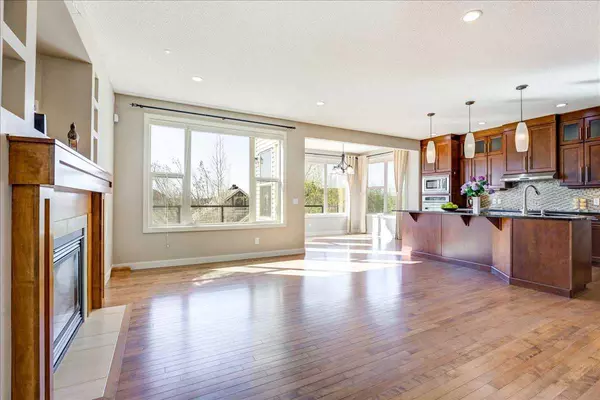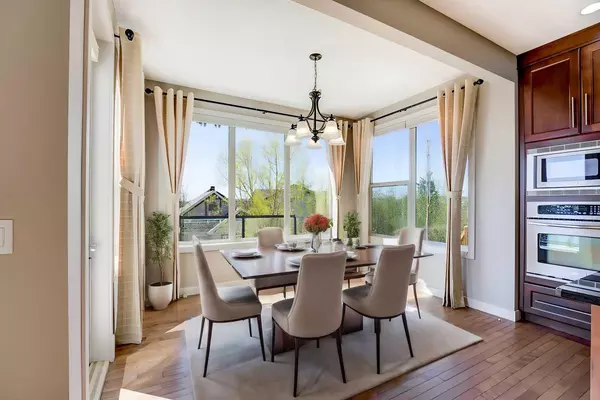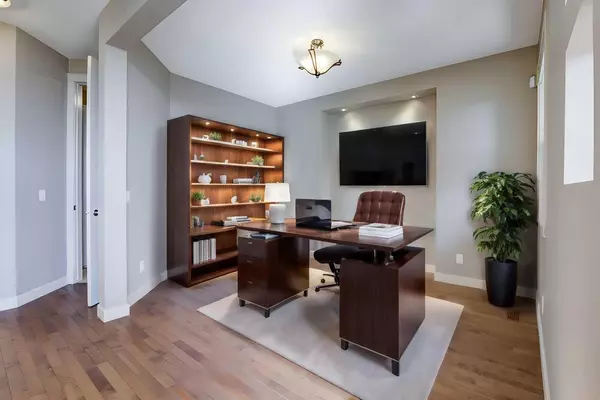$860,000
$874,900
1.7%For more information regarding the value of a property, please contact us for a free consultation.
4 Beds
4 Baths
2,395 SqFt
SOLD DATE : 07/10/2024
Key Details
Sold Price $860,000
Property Type Single Family Home
Sub Type Detached
Listing Status Sold
Purchase Type For Sale
Square Footage 2,395 sqft
Price per Sqft $359
Subdivision Panorama Hills
MLS® Listing ID A2145016
Sold Date 07/10/24
Style 2 Storey
Bedrooms 4
Full Baths 3
Half Baths 1
HOA Fees $22/ann
HOA Y/N 1
Originating Board Calgary
Year Built 2007
Annual Tax Amount $5,344
Tax Year 2024
Lot Size 6,081 Sqft
Acres 0.14
Property Description
Check out the Virtual and Video Tour - Welcome Home! Fully Finished 2 Storey Walkout on a Large Pie-Shaped Lot with 4 Bedrooms (easily 5 bedroom; see bonus room feature below), 3.5 Baths, and over 3000 sq.ft., of Living Space tucked away in sought after Panorama Hills. First time on the market this Cardel custom built awaits you.! The open foyer welcomes you and your guest with high a ceiling; the main level has 9 foot ceilings with full heights 8 foot doors; to the right, you will find a flex room ideal for office, formal sitting or dining area. Create memories of laughter and great food while entertaining in the spacious open concept family room and kitchen; serves buffet style on the roomy granite kitchen island with plenty of seating. The wall of windows takes full advantage of Calgary’s Big Blue Sunny Sky and the full side deck is ideal for outdoor entertaining. The Gem of the property is the primary bedroom with over 400 sq.ft. of privacy; relax and escape to your private spa-like ensuite with a huge soaker tub and a 3-sided fireplace; you will find a walk-in closet complete with custom built-in with plenty of storage; enjoy coffee in the morning or read a book before bedtime in the roomy sitting area with views of Calgary downtown and Nose Hills. Upstairs, you will also find two good sized bedrooms, a full bathroom, laundry room, and a bright spacious bonus rooms with a pocket door (IDEAL FOR A 5TH BEDROOM) a teenager might call dip for their room. The lower walkout is fully finished with a fourth bedroom, full bath, and a big recreation room ideal for home theater, games table, and roughed-in for a beverage area. The completed lower deck will make a great space for summer gathering. Panorama Hills is a great community to call home with schools, retail shops, entertainment, and amenities are all close by. It also has easy access to the airport, mountains, and the majour thorough-fare. Call your favourite Realtor to view and make this Fantastic Home Yours!
Location
Province AB
County Calgary
Area Cal Zone N
Zoning R-1N
Direction N
Rooms
Other Rooms 1
Basement Separate/Exterior Entry, Finished, Full, Walk-Out To Grade
Interior
Interior Features Built-in Features, Closet Organizers, Double Vanity, Granite Counters, High Ceilings, Kitchen Island, Natural Woodwork, Open Floorplan, Pantry, Separate Entrance, Soaking Tub, Vaulted Ceiling(s), Walk-In Closet(s), Wired for Sound
Heating Forced Air
Cooling None
Flooring Carpet, Ceramic Tile, Hardwood
Fireplaces Number 2
Fireplaces Type Gas
Appliance Built-In Oven, Dishwasher, Dryer, Electric Cooktop, Garage Control(s), Refrigerator, Washer, Window Coverings
Laundry Upper Level
Exterior
Garage Double Garage Attached, Front Drive
Garage Spaces 2.0
Garage Description Double Garage Attached, Front Drive
Fence Fenced
Community Features Clubhouse, Golf, Park, Playground, Schools Nearby, Shopping Nearby, Sidewalks, Street Lights, Walking/Bike Paths
Amenities Available Clubhouse
Roof Type Asphalt Shingle
Porch Awning(s), Deck, Patio
Lot Frontage 19.0
Exposure N
Total Parking Spaces 4
Building
Lot Description Few Trees, Landscaped, Pie Shaped Lot, Sloped Down
Foundation Poured Concrete
Architectural Style 2 Storey
Level or Stories Two
Structure Type Vinyl Siding,Wood Frame
Others
Restrictions Restrictive Covenant
Tax ID 91545625
Ownership Private
Read Less Info
Want to know what your home might be worth? Contact us for a FREE valuation!

Our team is ready to help you sell your home for the highest possible price ASAP
GET MORE INFORMATION

Agent | License ID: LDKATOCAN

