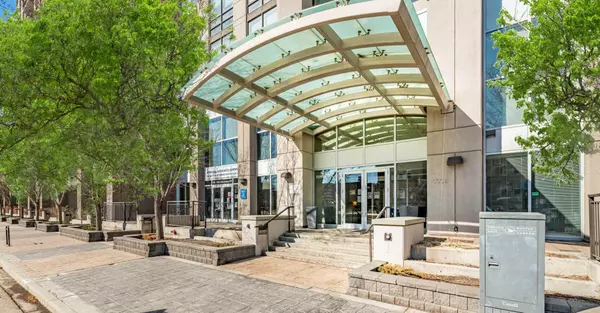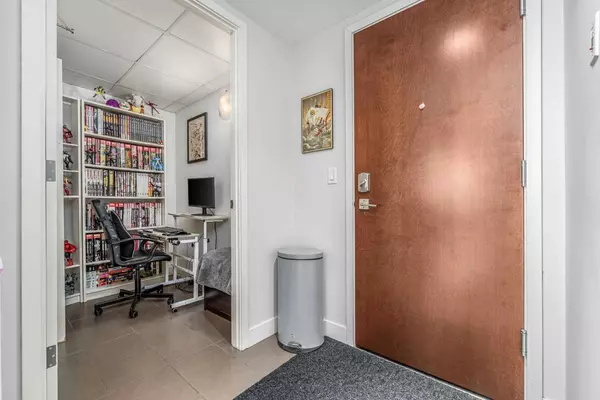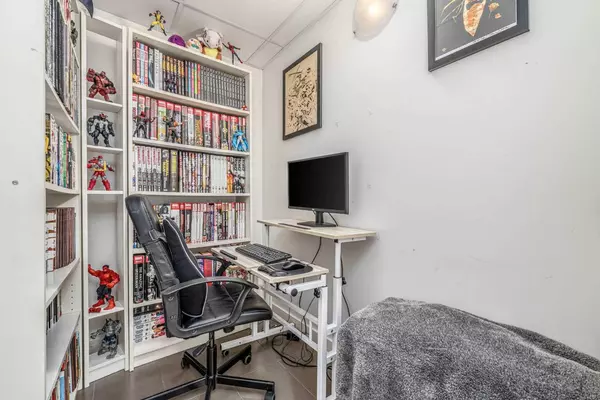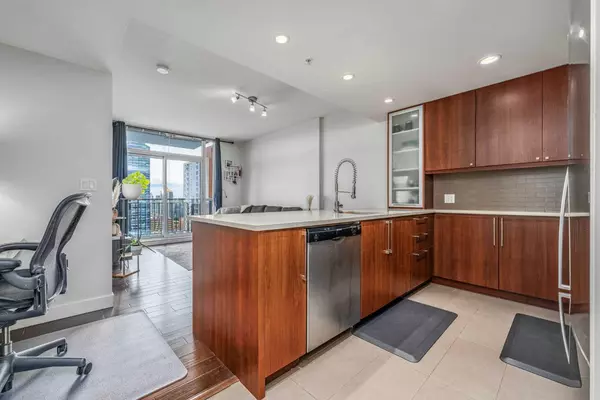$334,500
$334,900
0.1%For more information regarding the value of a property, please contact us for a free consultation.
1 Bed
1 Bath
608 SqFt
SOLD DATE : 07/09/2024
Key Details
Sold Price $334,500
Property Type Condo
Sub Type Apartment
Listing Status Sold
Purchase Type For Sale
Square Footage 608 sqft
Price per Sqft $550
Subdivision Beltline
MLS® Listing ID A2140118
Sold Date 07/09/24
Style Apartment
Bedrooms 1
Full Baths 1
Condo Fees $481/mo
Originating Board Calgary
Year Built 2008
Annual Tax Amount $1,725
Tax Year 2024
Property Description
Discover this beautiful one-bedroom condo on the 19th floor in downtown Beltline. Imagine waking up to stunning panoramic views of downtown Calgary, the mountains and the Bow River. With floor-to-ceiling windows, this home is filled with natural light. The open-concept kitchen is perfect for cooking and entertaining, featuring sleek quartz countertops, modern stainless steel appliances, and plenty of cabinet space. The spacious living room offers a relaxing space to unwind in the breathtaking cityscape. The bedroom is a retreat with full-height windows, stunning views and a walk-through closet leading to an elegant bathroom. The bathroom is equipped with a soaking tub and stylish quartz countertops, making it a perfect place to relax. Personalize the den to fit your needs—a space perfect for your home office or extra storage needs.
The building offers fantastic amenities designed to enhance your living experience. Enjoy peace of mind with the concierge, stay active in the gym, and relax in the sauna. Hosting guests is easy with available guest suites, and you can socialize in the lounge room or the inviting courtyard patio. Located steps away from grocery stores, trendy shops, delicious dining options on 17th Avenue, and convenient public transit. Everything you need, including parks, schools, and entertainment venues, is within reach. Don’t miss the chance to make this extraordinary condo your new home! Check the video tour here: https://youtu.be/YNk0W3kkdKA?si=68oTwOPKGCVx2ZNF
Location
Province AB
County Calgary
Area Cal Zone Cc
Zoning CC-X
Direction S
Rooms
Other Rooms 1
Interior
Interior Features Closet Organizers, High Ceilings, No Smoking Home, Open Floorplan, Quartz Counters, Soaking Tub, Walk-In Closet(s)
Heating Central
Cooling Central Air
Flooring Ceramic Tile, Laminate
Appliance Dishwasher, Gas Cooktop, Microwave Hood Fan, Oven, Refrigerator, Washer/Dryer, Window Coverings
Laundry In Unit
Exterior
Garage Parkade, Underground
Garage Description Parkade, Underground
Community Features Park, Schools Nearby, Shopping Nearby, Sidewalks, Street Lights, Walking/Bike Paths
Amenities Available Elevator(s), Fitness Center, Guest Suite, Recreation Room, Sauna, Storage, Visitor Parking
Roof Type Asphalt/Gravel
Porch Other
Exposure N
Total Parking Spaces 1
Building
Story 27
Foundation Poured Concrete
Architectural Style Apartment
Level or Stories Single Level Unit
Structure Type Concrete
Others
HOA Fee Include Common Area Maintenance,Heat,Insurance,Professional Management,Reserve Fund Contributions,Security,Sewer,Snow Removal,Trash,Water
Restrictions Board Approval
Ownership Private
Pets Description Cats OK, Dogs OK
Read Less Info
Want to know what your home might be worth? Contact us for a FREE valuation!

Our team is ready to help you sell your home for the highest possible price ASAP
GET MORE INFORMATION

Agent | License ID: LDKATOCAN






