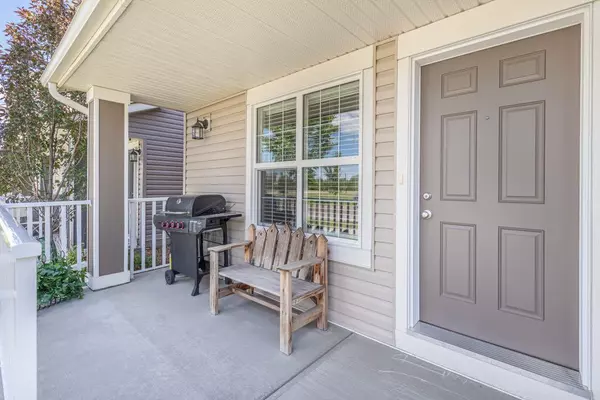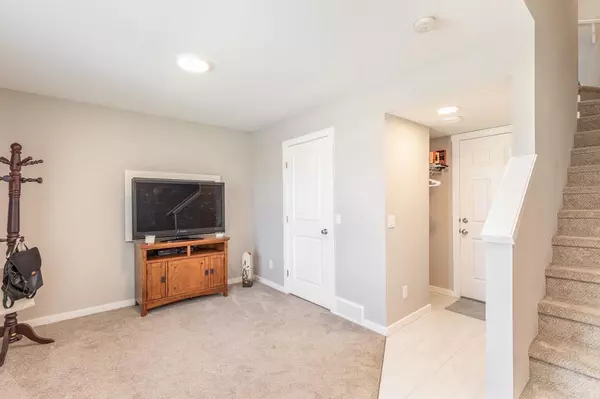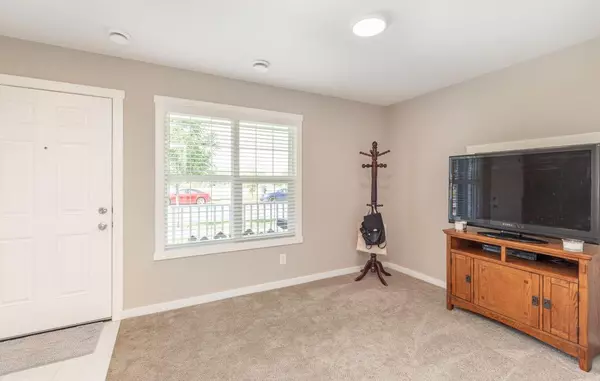$407,500
$405,000
0.6%For more information regarding the value of a property, please contact us for a free consultation.
2 Beds
3 Baths
1,298 SqFt
SOLD DATE : 07/09/2024
Key Details
Sold Price $407,500
Property Type Single Family Home
Sub Type Detached
Listing Status Sold
Purchase Type For Sale
Square Footage 1,298 sqft
Price per Sqft $313
Subdivision Montrose
MLS® Listing ID A2143807
Sold Date 07/09/24
Style 3 Storey
Bedrooms 2
Full Baths 2
Half Baths 1
Condo Fees $185
Originating Board Calgary
Year Built 2021
Annual Tax Amount $2,411
Tax Year 2023
Lot Size 1,147 Sqft
Acres 0.03
Property Description
OPEN HOUSE- Saturday June 29th 1-3. Welcome to this charming "cottage style" home located in the desirable (and rarely available) community of Montrose Crossing. You will love the location with convenient access to shopping, walking paths, recreation complex, tennis courts and of course just around the corner to pathways along the peaceful ponds with stunning mountain views! Upon entering the home you will love the spacious entrance that is open to a perfect space to have your home office with a bright window and access to the single car garage with room for storage! You will love the natural light shining through the open concept floor plan. The crisp white kitchen features a large island with gleaming granite countertops, great sized pantry, stainless steel appliances, including a recently updated gas range. Completing this level is a generously sized dining room, a 2 piece bathroom, laundry room and an inviting bright living room. Moving to the upper floor, you will find a spacious primary bedroom with 3 piece ensuite along with a second bedroom and 4 piece main bathroom. This outstanding home is in like new condition with an exceptional location!
Location
Province AB
County Foothills County
Zoning TND
Direction N
Rooms
Other Rooms 1
Basement None
Interior
Interior Features Granite Counters, Kitchen Island, Open Floorplan, Pantry
Heating Forced Air
Cooling Central Air
Flooring Carpet, Ceramic Tile, Vinyl
Appliance Central Air Conditioner, Dishwasher, Dryer, Garage Control(s), Gas Range, Microwave Hood Fan, Refrigerator, Window Coverings
Laundry Main Level
Exterior
Garage Single Garage Attached
Garage Spaces 1.0
Garage Description Single Garage Attached
Fence None
Community Features Pool, Schools Nearby, Shopping Nearby, Sidewalks, Tennis Court(s), Walking/Bike Paths
Amenities Available None
Roof Type Asphalt Shingle
Porch Front Porch
Lot Frontage 23.89
Exposure N
Total Parking Spaces 1
Building
Lot Description Front Yard, Landscaped, Rectangular Lot
Foundation Slab
Architectural Style 3 Storey
Level or Stories Three Or More
Structure Type Vinyl Siding
Others
HOA Fee Include Maintenance Grounds,Reserve Fund Contributions,Snow Removal,Trash
Restrictions Easement Registered On Title,Restrictive Covenant,Utility Right Of Way
Tax ID 84807651
Ownership Private
Pets Description Restrictions, Yes
Read Less Info
Want to know what your home might be worth? Contact us for a FREE valuation!

Our team is ready to help you sell your home for the highest possible price ASAP
GET MORE INFORMATION

Agent | License ID: LDKATOCAN






