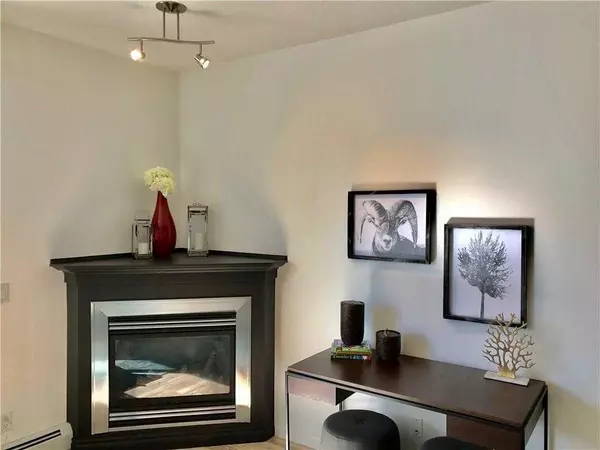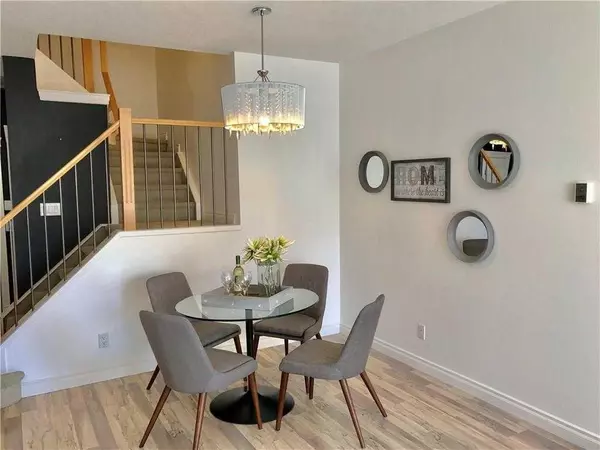$300,000
$324,987
7.7%For more information regarding the value of a property, please contact us for a free consultation.
2 Beds
2 Baths
1,109 SqFt
SOLD DATE : 07/09/2024
Key Details
Sold Price $300,000
Property Type Condo
Sub Type Apartment
Listing Status Sold
Purchase Type For Sale
Square Footage 1,109 sqft
Price per Sqft $270
Subdivision Crescent Heights
MLS® Listing ID A2141993
Sold Date 07/09/24
Style Multi Level Unit
Bedrooms 2
Full Baths 2
Condo Fees $752/mo
Originating Board Calgary
Year Built 2004
Annual Tax Amount $2,189
Tax Year 2024
Lot Size 10,634 Sqft
Acres 0.24
Property Description
Spectacular locale and location – your dream home awaits! This truly remarkable two-story apartment style home offers spacious living for you and yours. Enter through the front door into a large, welcoming foyer that serves as the epicenter of your new home. The first floor boasts a spacious, contemporary kitchen, complete with an abundance of cabinets, extensive counter space, and a bonus walk-in pantry. The kitchen overlooks an open living and dining area, perfect for those cherished conversations. Exotic hardwood flooring and easy-to-maintain tile flooring on the main floor add to the home's flexibility and charm. Ascend the stairs to your private, restful sleeping quarters. Both bedrooms are exceptionally large and offer ample privacy. The primary bedroom features a walk-in, wall-to-wall closet, and a luxurious ensuite with a bright and fresh atmosphere. For your convenience, a laundry station and a four-piece bath are included, along with your own private entrance/exit to the building. Additional highlights include a cozy gas fireplace in the great room, two titled parking stalls, and a pet-friendly building. This is the largest home in this desirable complex, close to all amenities. Seeing is believing! With a builder's measurement of 1100 sq. ft., possession is available anytime after August 2, 2024.Drive buy 1606-4Th ST. N.W. Call for your private viewing today!
Location
Province AB
County Calgary
Area Cal Zone Cc
Zoning M-C1 d142
Direction S
Rooms
Other Rooms 1
Interior
Interior Features Breakfast Bar, Built-in Features, No Animal Home, No Smoking Home, Open Floorplan, Pantry, See Remarks, Separate Entrance, Storage, Walk-In Closet(s)
Heating Baseboard, Hot Water, Natural Gas
Cooling None
Flooring Carpet, Ceramic Tile, Hardwood, Laminate
Fireplaces Number 1
Fireplaces Type Gas, Great Room, Insert, See Remarks
Appliance Dishwasher, Dryer, Garage Control(s), Microwave Hood Fan, Refrigerator, Stove(s), Washer, Window Coverings
Laundry In Unit
Exterior
Garage Heated Garage, Insulated, Parkade, Titled, Underground
Garage Spaces 2.0
Garage Description Heated Garage, Insulated, Parkade, Titled, Underground
Fence Fenced
Community Features Golf, Park, Playground, Schools Nearby, Shopping Nearby, Sidewalks, Street Lights, Walking/Bike Paths
Amenities Available Parking, Secured Parking, Storage
Roof Type Asphalt Shingle
Porch None, See Remarks
Exposure S
Total Parking Spaces 2
Building
Lot Description Back Lane, Landscaped, Level, Treed, Views
Story 4
Foundation Poured Concrete
Architectural Style Multi Level Unit
Level or Stories Multi Level Unit
Structure Type Stucco,Wood Frame,Wood Siding
Others
HOA Fee Include Common Area Maintenance,Heat,Parking,Professional Management,Reserve Fund Contributions,See Remarks,Sewer,Snow Removal,Water
Restrictions Pet Restrictions or Board approval Required
Tax ID 91739188
Ownership Private
Pets Description Restrictions, Cats OK, Dogs OK, Yes
Read Less Info
Want to know what your home might be worth? Contact us for a FREE valuation!

Our team is ready to help you sell your home for the highest possible price ASAP
GET MORE INFORMATION

Agent | License ID: LDKATOCAN






