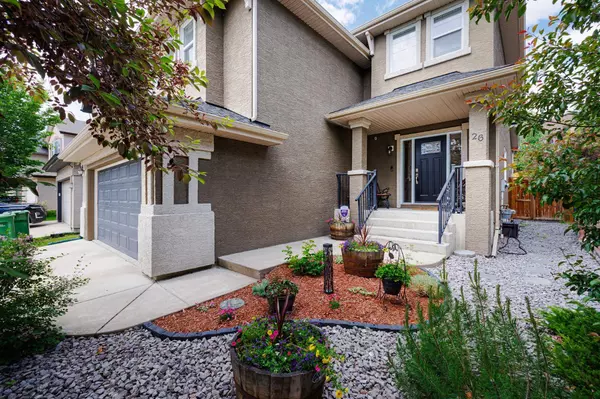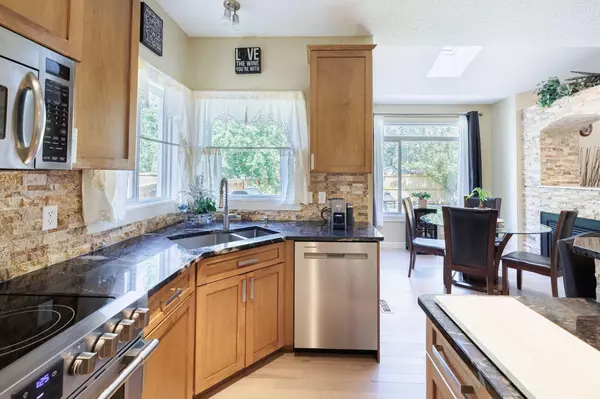$905,000
$898,900
0.7%For more information regarding the value of a property, please contact us for a free consultation.
4 Beds
4 Baths
2,192 SqFt
SOLD DATE : 07/09/2024
Key Details
Sold Price $905,000
Property Type Single Family Home
Sub Type Detached
Listing Status Sold
Purchase Type For Sale
Square Footage 2,192 sqft
Price per Sqft $412
Subdivision Tuscany
MLS® Listing ID A2147198
Sold Date 07/09/24
Style 2 Storey
Bedrooms 4
Full Baths 3
Half Baths 1
HOA Fees $24/ann
HOA Y/N 1
Originating Board Calgary
Year Built 2006
Annual Tax Amount $5,591
Tax Year 2024
Lot Size 4,789 Sqft
Acres 0.11
Property Description
Welcome to your dream home in Tuscany Estates! This exquisite 2-storey house spans 2,192 sq/ft and features brand-new hardwood floors and skylights that fill the main floor with natural light. The gourmet kitchen is a chef's delight, boasting granite counters and a stunning stone tile backsplash. The cozy 2-sided fireplace enhances both the living and dining areas, perfect for entertaining. A main floor office provides a quiet and convenient workspace. Upstairs, you'll find three spacious bedrooms, including a luxurious primary suite with a lovely 5-piece ensuite to wind down the day. The large bonus room offers versatile living space for movie watching or a playroom. Downstairs, the finished basement is an entertainer's paradise with a bar, a massive rec room perfect for pool, ping pong, or a theatre space, an additional bedroom, and ample storage. The backyard features a fantastic patio space for BBQs and yard parties. The double attached garage provides a home for the vehicles as well. The home is also fully networked. Being within walking distance to schools, parks, and playgrounds, this home combines elegance, comfort, and functionality in a sought-after community. Don't miss out on this exceptional property!
Location
Province AB
County Calgary
Area Cal Zone Nw
Zoning R-C1
Direction S
Rooms
Other Rooms 1
Basement Finished, Full
Interior
Interior Features Ceiling Fan(s), Granite Counters, High Ceilings, Kitchen Island, Skylight(s), Vinyl Windows
Heating Forced Air, Natural Gas
Cooling Central Air
Flooring Hardwood, Tile, Vinyl
Fireplaces Number 1
Fireplaces Type Gas
Appliance Dishwasher, Dryer, Electric Stove, Garage Control(s), Microwave Hood Fan, Refrigerator, Washer, Window Coverings
Laundry Main Level
Exterior
Garage Double Garage Attached
Garage Spaces 2.0
Garage Description Double Garage Attached
Fence Fenced
Community Features Clubhouse, Park, Playground, Schools Nearby, Shopping Nearby, Street Lights, Tennis Court(s), Walking/Bike Paths
Amenities Available Clubhouse, Playground
Roof Type Asphalt Shingle
Porch Deck, Patio
Lot Frontage 38.22
Total Parking Spaces 4
Building
Lot Description Back Yard, Lawn, Low Maintenance Landscape, Landscaped, Level, Rectangular Lot
Foundation Poured Concrete
Architectural Style 2 Storey
Level or Stories Two
Structure Type Stucco,Wood Frame
Others
Restrictions Utility Right Of Way
Tax ID 91355132
Ownership Private
Read Less Info
Want to know what your home might be worth? Contact us for a FREE valuation!

Our team is ready to help you sell your home for the highest possible price ASAP
GET MORE INFORMATION

Agent | License ID: LDKATOCAN






