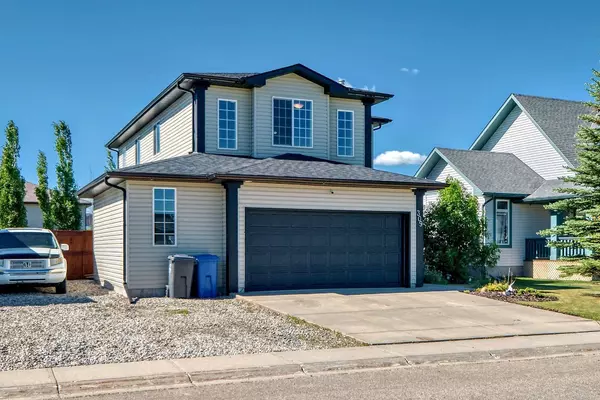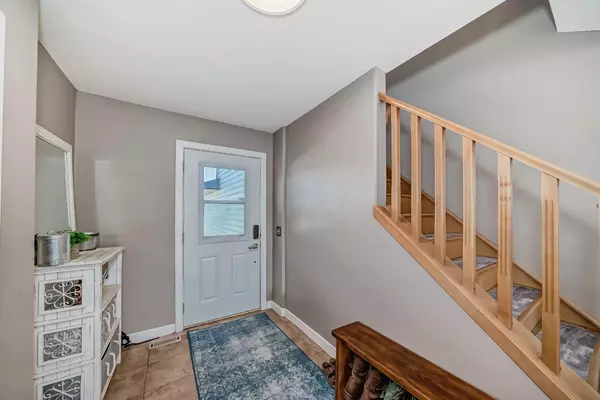$570,000
$579,000
1.6%For more information regarding the value of a property, please contact us for a free consultation.
3 Beds
3 Baths
1,858 SqFt
SOLD DATE : 07/09/2024
Key Details
Sold Price $570,000
Property Type Single Family Home
Sub Type Detached
Listing Status Sold
Purchase Type For Sale
Square Footage 1,858 sqft
Price per Sqft $306
MLS® Listing ID A2143847
Sold Date 07/09/24
Style 2 Storey
Bedrooms 3
Full Baths 2
Half Baths 1
Originating Board Calgary
Year Built 2004
Annual Tax Amount $3,453
Tax Year 2024
Lot Size 6,600 Sqft
Acres 0.15
Property Description
Welcome to Crossfield! This stunning 3 bed, 2.5 bath home is perfectly situated across from a playground and green space. With an oversized double garage and RV parking right beside it, say goodbye to costly RV storage fees and embrace the freedom to hit the road whenever you please!
Step inside this inviting home to discover a bright, open layout complete with a spacious kitchen, dining area, and a cozy gas fireplace in the living room. A 2 piece bathroom and home office finish off the main floor.
Head out to the back deck and soak up the sun in your expansive yard – the ideal spot for kids and furry friends to play and explore. Upstairs, you'll find a generously sized bonus room with large windows, 2 bedrooms, a convenient 4-piece bathroom, and a laundry room for added functionality.
Retreat to the primary bedroom featuring a walk-in closet and a 4-piece ensuite, providing the perfect sanctuary to unwind after a long day. The unfinished basement awaits your creative touch, offering endless possibilities to customize and tailor the space to your preferences. Don't miss the opportunity to call this lovely home yours and embark on a new chapter in the welcoming community of Crossfield. Schedule a viewing today!
Location
Province AB
County Rocky View County
Zoning R-1A
Direction N
Rooms
Other Rooms 1
Basement Full, Unfinished
Interior
Interior Features Breakfast Bar, Ceiling Fan(s), Pantry, Storage
Heating Fireplace(s), Forced Air, Natural Gas
Cooling None
Flooring Carpet, Ceramic Tile, Hardwood
Fireplaces Number 1
Fireplaces Type Gas
Appliance Dishwasher, Electric Range, Microwave Hood Fan, Refrigerator, Washer/Dryer Stacked, Window Coverings
Laundry Upper Level
Exterior
Garage Double Garage Attached, Driveway, Oversized
Garage Spaces 2.0
Garage Description Double Garage Attached, Driveway, Oversized
Fence Fenced
Community Features Golf, Park, Playground, Schools Nearby
Roof Type Asphalt Shingle
Porch Deck, Front Porch
Lot Frontage 57.42
Total Parking Spaces 4
Building
Lot Description Back Yard, Front Yard, Lawn, Landscaped, Level
Foundation Poured Concrete
Architectural Style 2 Storey
Level or Stories Two
Structure Type Vinyl Siding,Wood Frame
Others
Restrictions Encroachment,Utility Right Of Way
Tax ID 92476078
Ownership Private
Read Less Info
Want to know what your home might be worth? Contact us for a FREE valuation!

Our team is ready to help you sell your home for the highest possible price ASAP
GET MORE INFORMATION

Agent | License ID: LDKATOCAN






