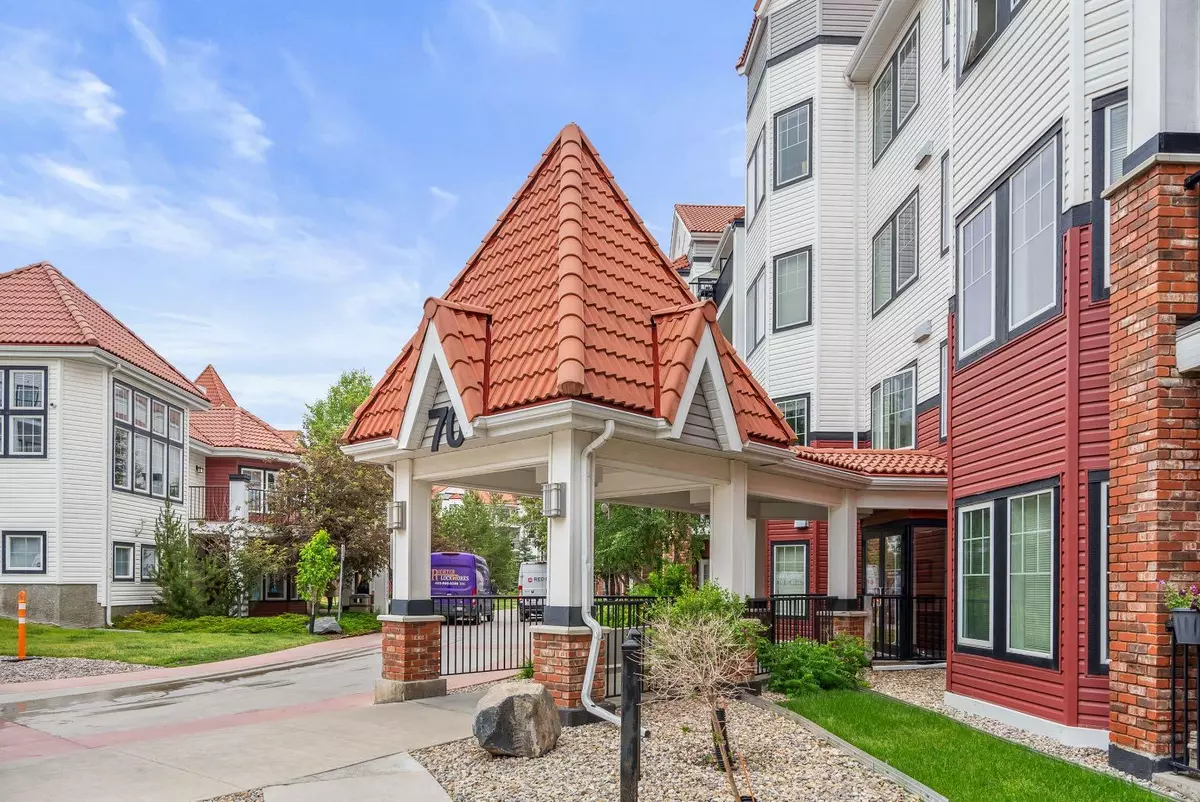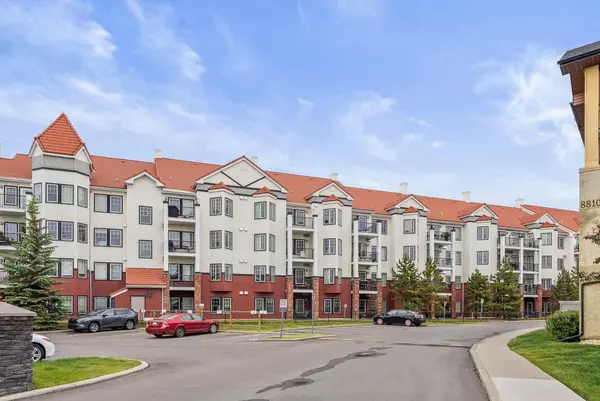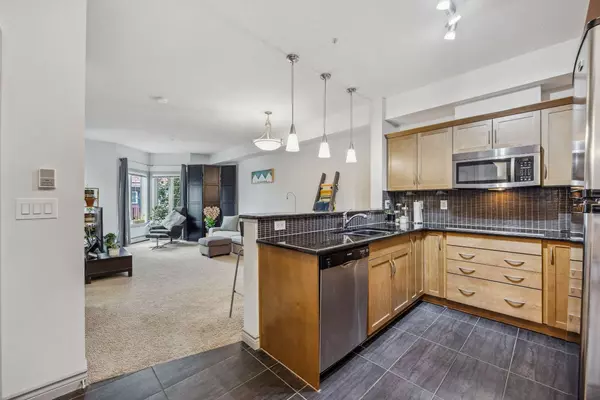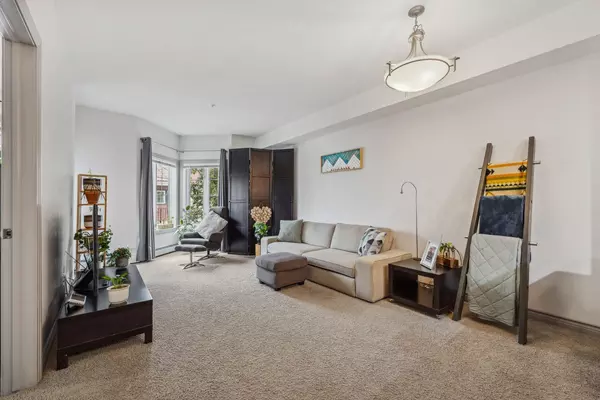$305,000
$289,000
5.5%For more information regarding the value of a property, please contact us for a free consultation.
1 Bed
1 Bath
605 SqFt
SOLD DATE : 07/09/2024
Key Details
Sold Price $305,000
Property Type Condo
Sub Type Apartment
Listing Status Sold
Purchase Type For Sale
Square Footage 605 sqft
Price per Sqft $504
Subdivision Royal Oak
MLS® Listing ID A2146941
Sold Date 07/09/24
Style Low-Rise(1-4)
Bedrooms 1
Full Baths 1
Condo Fees $398/mo
Originating Board Calgary
Year Built 2011
Annual Tax Amount $1,290
Tax Year 2024
Property Description
Beautiful & spacious unit in the very popular and well managed Red Haus complex. Featuring a beautiful kitchen with loads of maple shaker cabinets, pot drawers, granite counters, sleek stainless appliances, a built-in wall oven, cooktop with a microwave/ hood fan, dishwasher and an eating bar for 3 stools. The spacious bedroom easily fits a large bed with side tables, a walkthrough closet and private access to the 4 piece bath with in-suite laundry. More than 600 sq. ft. in this well laid out condo. The well thought out layout includes a large living room with a huge bay window & access to the private patio, with its natural gas hook-up which is must have summer bbq’s.
Enjoy the views of the courtyard & just steps away from the private amenities building with access to the owner's lounge & games area. This is a great space for hanging out & enjoying the pool table, dart boards, or watching some TV on the large-screen TV. The lounge kitchen, includes tons of seating and is excellent for large get togethers outside the unit.
This unit includes both a TITLED parking space in the underground, heated parkade, plus a TITLED storage locker as well. Located across the street from all the shopping your heart desires for groceries, coffee shops & restaurants. Close to public transit, plus quick access in and out of the city. Call your favourite Realtor for a private today, as these units usually sell extremely fast.
Location
Province AB
County Calgary
Area Cal Zone Nw
Zoning M-C2 d185
Direction NW
Interior
Interior Features Built-in Features, Closet Organizers, See Remarks, Storage
Heating Baseboard, Natural Gas
Cooling None
Flooring Carpet, Ceramic Tile
Appliance Built-In Oven, Dishwasher, Electric Cooktop, Microwave Hood Fan, Refrigerator, Washer/Dryer Stacked, Window Coverings
Laundry In Unit, See Remarks
Exterior
Garage Parkade, Underground
Garage Description Parkade, Underground
Community Features Park, Playground, Pool, Schools Nearby, Shopping Nearby
Amenities Available Bicycle Storage, Elevator(s), Fitness Center, Gazebo, Secured Parking, Storage, Visitor Parking
Roof Type Clay Tile
Porch Balcony(s)
Exposure NW
Total Parking Spaces 1
Building
Story 4
Architectural Style Low-Rise(1-4)
Level or Stories Single Level Unit
Structure Type Brick,Vinyl Siding,Wood Frame
Others
HOA Fee Include Common Area Maintenance,Heat,Insurance,Maintenance Grounds,Professional Management,Reserve Fund Contributions,Sewer,Snow Removal,Trash,Water
Restrictions Pets Allowed
Tax ID 91304127
Ownership Private
Pets Description Restrictions, Yes
Read Less Info
Want to know what your home might be worth? Contact us for a FREE valuation!

Our team is ready to help you sell your home for the highest possible price ASAP
GET MORE INFORMATION

Agent | License ID: LDKATOCAN






