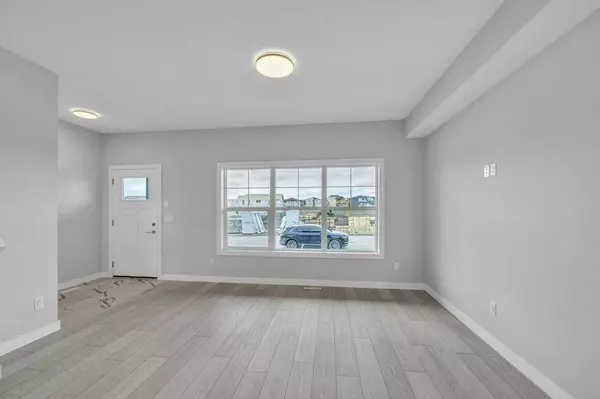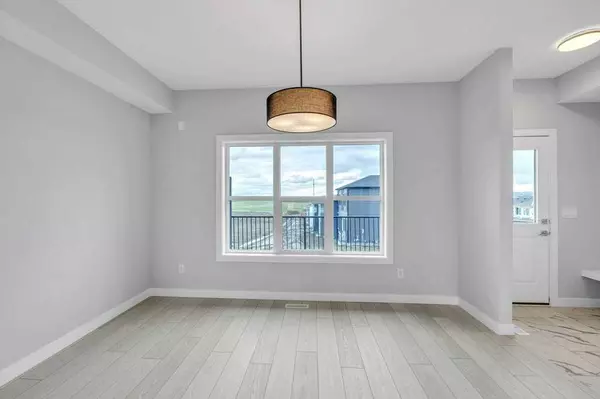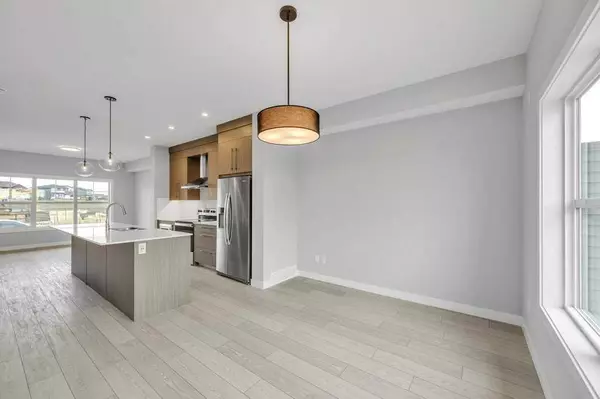$608,000
$619,900
1.9%For more information regarding the value of a property, please contact us for a free consultation.
3 Beds
3 Baths
1,554 SqFt
SOLD DATE : 07/09/2024
Key Details
Sold Price $608,000
Property Type Townhouse
Sub Type Row/Townhouse
Listing Status Sold
Purchase Type For Sale
Square Footage 1,554 sqft
Price per Sqft $391
Subdivision Carrington
MLS® Listing ID A2134682
Sold Date 07/09/24
Style 2 Storey
Bedrooms 3
Full Baths 2
Half Baths 1
Originating Board Calgary
Year Built 2024
Lot Size 2,750 Sqft
Acres 0.06
Property Description
***WALKOUT TOWNHOUSE WITH NO CONDO FEE***This exquisite townhouse offers a walkout basement and boasts no condo fees, making it a rare find in urban living. The property features three spacious bedrooms and two and a half bathrooms. The main floor is designed for comfort and entertainment, with a large living area that flows seamlessly into the centered kitchen, which is equipped with a stylish chimney hood fan. Adjacent to the kitchen is a generous dining area that opens up to a huge deck at the back, offering breathtaking views of downtown. Upstairs, the primary bedroom is a serene retreat with a 4-piece ensuite. Two additional bedrooms are well-appointed and share a 4-piece bathroom. Convenience is further enhanced with a dedicated laundry area on this level. The basement is Undeveloped, providing a blank canvas for your customization, and includes a concrete patio, perfect for additional outdoor living space. This townhouse is an ideal blend of modern amenities, ample space, and stunning views, all without the burden of condo fees. Don't miss this out as this is not going to last longer.
Location
Province AB
County Calgary
Area Cal Zone N
Zoning M-G
Direction N
Rooms
Other Rooms 1
Basement Separate/Exterior Entry, Full, Partially Finished, Walk-Out To Grade
Interior
Interior Features Bathroom Rough-in, Kitchen Island, No Animal Home, No Smoking Home, Open Floorplan, Pantry, Separate Entrance, Vinyl Windows
Heating Forced Air
Cooling None
Flooring Carpet, Ceramic Tile, Laminate
Appliance Dishwasher, Dryer, Electric Stove, Microwave, Range Hood, Refrigerator, Washer
Laundry Upper Level
Exterior
Garage Off Street, Parking Pad
Garage Description Off Street, Parking Pad
Fence None
Community Features Shopping Nearby, Sidewalks, Street Lights, Walking/Bike Paths
Roof Type Asphalt Shingle
Porch Deck, Patio, Porch
Lot Frontage 25.0
Total Parking Spaces 2
Building
Lot Description Back Lane, Back Yard, Rectangular Lot
Foundation Poured Concrete
Architectural Style 2 Storey
Level or Stories Two
Structure Type Stone,Vinyl Siding,Wood Frame
New Construction 1
Others
Restrictions None Known
Ownership Private
Read Less Info
Want to know what your home might be worth? Contact us for a FREE valuation!

Our team is ready to help you sell your home for the highest possible price ASAP
GET MORE INFORMATION

Agent | License ID: LDKATOCAN






