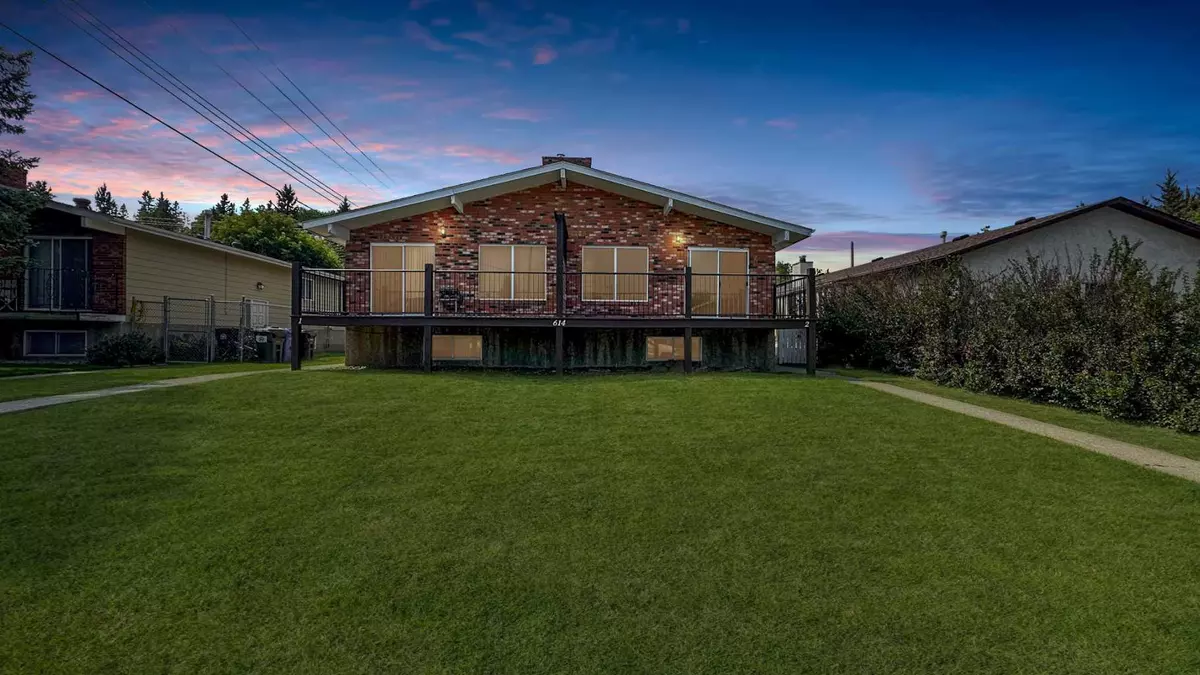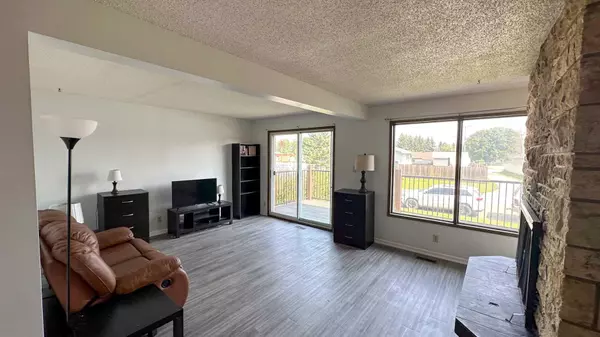$410,000
$419,000
2.1%For more information regarding the value of a property, please contact us for a free consultation.
2,010 SqFt
SOLD DATE : 07/09/2024
Key Details
Sold Price $410,000
Property Type Multi-Family
Sub Type Full Duplex
Listing Status Sold
Purchase Type For Sale
Square Footage 2,010 sqft
Price per Sqft $203
MLS® Listing ID A2126158
Sold Date 07/09/24
Style Bungalow,Side by Side
Originating Board Calgary
Year Built 1975
Annual Tax Amount $3,286
Tax Year 2023
Property Description
$2800 per month rental income plus Utilities paid by tenants. Great Rental Duplex, Side by Side, Two Units approximately 1000 sq ft each, very well maintained units comprising of two bedroom and one bathroom per unit, undeveloped basements with the potential to add further bedrooms and living space. Town would also support rezoning to a 4 plex. Centrally located in Sundre where rental properties are rare especially multi unit, this property is close to the police station and hospital and make great rentals for professionals moving to town. One unit is rented from Dec1st at $1500 plus utilities and has been professionally repainted with new flooring in the bedrooms, Sundre has a severe shortage of rental property and finding good tenants is easy in a small town. Other tenant currently pays $1300 plus all bills and this could easily be increased. Or buy this wealth builder, live in one side and rent the other !!!!
Inside you will find bright open units with a large living and dining area, wood burning stove in one unit and fireplace in the other, patio doors out onto a small private deck. Each unit has two bedrooms and one 4 piece bathroom, Downstairs the basements are undeveloped but could easily be finished to add further bedrooms and a bathroom. They have fireplaces in the basement and large windows so would make comfortable additional living space.
Outside is back lane access to a parking pad for each unit and a small easily maintained garden, fenced between the two units. These units face out onto Snake Hill Park and are easy walking distance to the hospital, schools and amenities. Sundre is a growing community with a ZERO Rental Vacancy Rate. The town is open to transforming the basements into suites but would need to follow all requirements and the property would need to be rezoned to R2.
Location
Province AB
County Mountain View County
Zoning R1
Rooms
Basement Full, Unfinished
Interior
Interior Features Ceiling Fan(s)
Heating Forced Air, Natural Gas
Cooling None
Flooring Laminate, Linoleum, Vinyl
Fireplaces Number 4
Fireplaces Type Basement, EPA Certified Wood Stove, Family Room, Living Room, Wood Burning
Furnishings Partially
Appliance Dishwasher, Dryer, Electric Stove, Refrigerator, Washer
Laundry In Basement
Exterior
Garage Off Street, Parking Pad
Garage Description Off Street, Parking Pad
Fence Fenced
Roof Type Asphalt Shingle
Lot Frontage 59.98
Total Parking Spaces 4
Building
Story 1
Foundation Poured Concrete
Architectural Style Bungalow, Side by Side
Level or Stories One
Structure Type Brick,Concrete,Vinyl Siding
Others
Restrictions None Known
Tax ID 84974488
Ownership Private
Read Less Info
Want to know what your home might be worth? Contact us for a FREE valuation!

Our team is ready to help you sell your home for the highest possible price ASAP
GET MORE INFORMATION

Agent | License ID: LDKATOCAN






